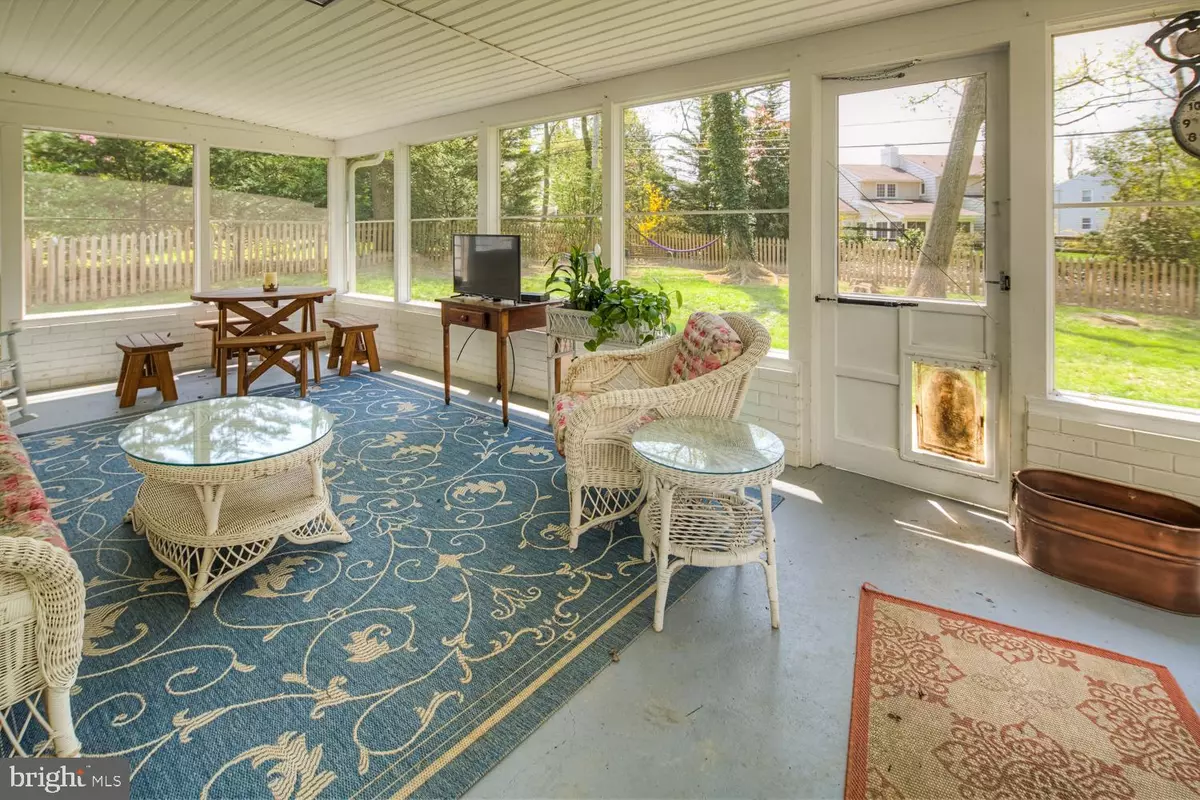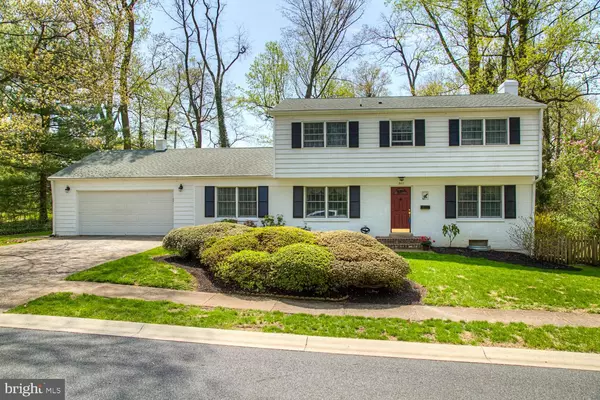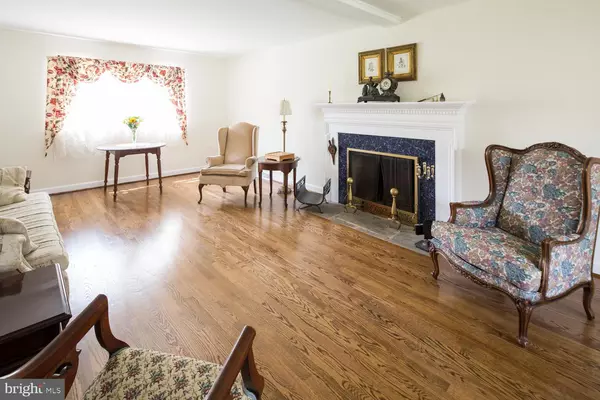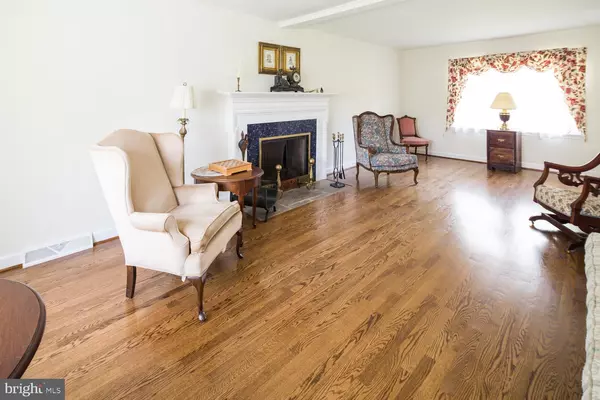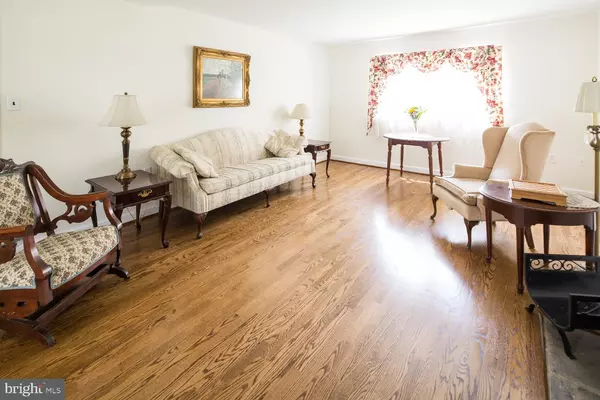$336,000
$335,000
0.3%For more information regarding the value of a property, please contact us for a free consultation.
4 Beds
4 Baths
2,500 SqFt
SOLD DATE : 05/31/2019
Key Details
Sold Price $336,000
Property Type Single Family Home
Sub Type Detached
Listing Status Sold
Purchase Type For Sale
Square Footage 2,500 sqft
Price per Sqft $134
Subdivision Nottingham Green
MLS Listing ID DENC476520
Sold Date 05/31/19
Style Colonial
Bedrooms 4
Full Baths 3
Half Baths 1
HOA Y/N N
Abv Grd Liv Area 2,500
Originating Board BRIGHT
Year Built 1960
Annual Tax Amount $2,938
Tax Year 2018
Lot Size 0.280 Acres
Acres 0.28
Lot Dimensions 100.00 x 120.00
Property Description
Welcome to this charming, well maintained colonial house in desirable Nottingham Green. Beautiful perennial flowers show the curb appeal. Enter into the traditional foyer with hard wood floor and stairs. To the right is the living room showing brand new hardwood floor and fireplace, left is the dining room. Straight through into the kitchen with all NEW stainless steel appliances. and lots of cabinets, next is the family room. The view from there is the huge backyard, just waiting for family gatherings. Upstairs find the master bedroom and on suite bath with radiant flooring! There are 3 other nicely sized bedrooms. In the basement you will find another full bathroom and bedroom for your overnight guests, with an adjoining family space with built in cabinets. Of course, there is lots of room for storage on the other side. Imagine sitting inside the enclosed screened in porch watching TV and relaxing. From there, You can see the huge backyard and just relaxing enjoy the peace and quiet.
Location
State DE
County New Castle
Area Newark/Glasgow (30905)
Zoning 18RS
Rooms
Other Rooms Living Room, Dining Room, Primary Bedroom, Bedroom 2, Bedroom 3, Bedroom 4, Kitchen, Family Room, Mud Room, Screened Porch
Basement Full, Partially Finished, Shelving, Windows
Interior
Interior Features Built-Ins, Carpet, Ceiling Fan(s), Family Room Off Kitchen, Floor Plan - Traditional, Formal/Separate Dining Room, Kitchen - Eat-In, Primary Bath(s), Wood Floors
Heating Radiant
Cooling Central A/C
Flooring Carpet, Ceramic Tile, Heated, Wood
Fireplaces Number 1
Fireplaces Type Brick
Equipment Cooktop, Dishwasher, Disposal, Dryer, Oven - Double, Oven - Wall, Refrigerator, Stainless Steel Appliances, Washer, Water Heater
Fireplace Y
Appliance Cooktop, Dishwasher, Disposal, Dryer, Oven - Double, Oven - Wall, Refrigerator, Stainless Steel Appliances, Washer, Water Heater
Heat Source Natural Gas
Laundry Main Floor
Exterior
Exterior Feature Porch(es), Screened
Parking Features Built In, Garage - Front Entry, Garage - Rear Entry, Garage - Side Entry, Garage Door Opener
Garage Spaces 5.0
Fence Wood
Water Access N
Accessibility None
Porch Porch(es), Screened
Attached Garage 2
Total Parking Spaces 5
Garage Y
Building
Story 2
Sewer Public Sewer
Water Public
Architectural Style Colonial
Level or Stories 2
Additional Building Above Grade, Below Grade
New Construction N
Schools
Elementary Schools Downes
Middle Schools Shue-Medill
High Schools Christiana
School District Christina
Others
Senior Community No
Tax ID 18-012.00-206
Ownership Fee Simple
SqFt Source Assessor
Security Features Smoke Detector
Acceptable Financing Cash, Conventional, FHA
Listing Terms Cash, Conventional, FHA
Financing Cash,Conventional,FHA
Special Listing Condition Standard
Read Less Info
Want to know what your home might be worth? Contact us for a FREE valuation!

Our team is ready to help you sell your home for the highest possible price ASAP

Bought with Deborah L Sweeney • Patterson-Schwartz - Greenville

"My job is to find and attract mastery-based agents to the office, protect the culture, and make sure everyone is happy! "

