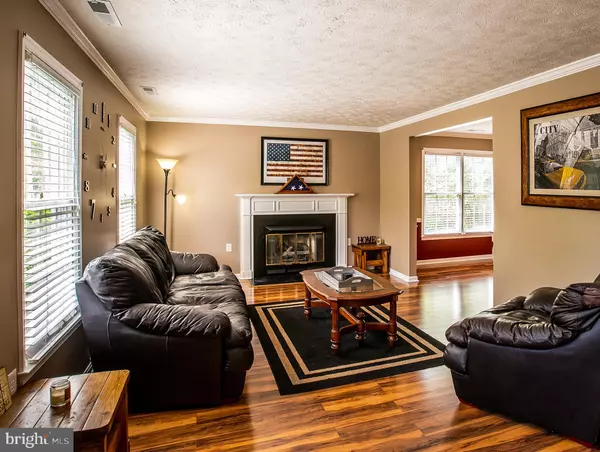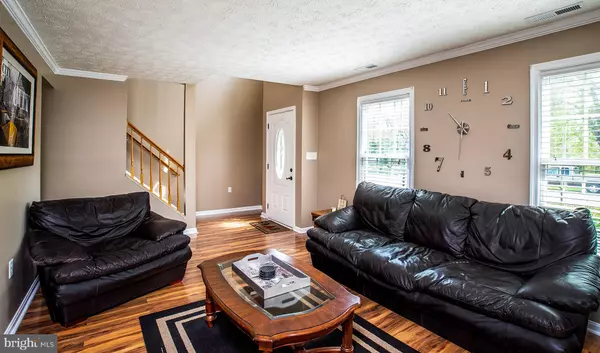$295,000
$299,900
1.6%For more information regarding the value of a property, please contact us for a free consultation.
5 Beds
4 Baths
2,488 SqFt
SOLD DATE : 05/31/2019
Key Details
Sold Price $295,000
Property Type Single Family Home
Sub Type Detached
Listing Status Sold
Purchase Type For Sale
Square Footage 2,488 sqft
Price per Sqft $118
Subdivision Greenbriar Village
MLS Listing ID VAFV149814
Sold Date 05/31/19
Style Colonial
Bedrooms 5
Full Baths 3
Half Baths 1
HOA Y/N N
Abv Grd Liv Area 2,488
Originating Board BRIGHT
Year Built 1990
Annual Tax Amount $1,335
Tax Year 2018
Lot Size 0.380 Acres
Acres 0.38
Property Description
Spacious, upgraded 5 BR 3.5 BA colonial, with pride of ownership shown throughout! Fresh paint, new performance hardwood floors, new lighting, and updated bathrooms are just a few of many improvements done to this home. Kitchen features new appliances, porcelain tile floor and a separate dining room. French doors lead into handicap accessible first floor master, with it's own private entrance. Upstairs you will find 4 generously sized bedrooms, including an additional master bedroom, with walk-in closet. Unfinished basement offers even more room expansion! Large, flat, fully fenced backyard with shed for additional storage. Home is equipped with new NEST Thermostat!
Location
State VA
County Frederick
Zoning RP
Rooms
Other Rooms Bedroom 1
Basement Full, Unfinished
Main Level Bedrooms 1
Interior
Interior Features Carpet, Ceiling Fan(s), Dining Area, Entry Level Bedroom, Floor Plan - Traditional, Primary Bath(s), Pantry, Walk-in Closet(s), Window Treatments, Wood Floors
Hot Water Natural Gas
Heating Forced Air
Cooling Central A/C
Flooring Ceramic Tile, Carpet, Wood
Fireplaces Number 1
Fireplaces Type Fireplace - Glass Doors, Gas/Propane
Equipment Dishwasher, Extra Refrigerator/Freezer, Microwave, Oven/Range - Electric, Refrigerator, Washer, Water Heater, Dryer
Fireplace Y
Appliance Dishwasher, Extra Refrigerator/Freezer, Microwave, Oven/Range - Electric, Refrigerator, Washer, Water Heater, Dryer
Heat Source Natural Gas
Laundry Main Floor, Lower Floor
Exterior
Parking Features Garage - Front Entry, Garage Door Opener, Inside Access
Garage Spaces 2.0
Fence Fully
Water Access N
Roof Type Composite
Accessibility 32\"+ wide Doors, Grab Bars Mod
Attached Garage 2
Total Parking Spaces 2
Garage Y
Building
Story 3+
Sewer Public Sewer
Water Public
Architectural Style Colonial
Level or Stories 3+
Additional Building Above Grade, Below Grade
Structure Type Dry Wall
New Construction N
Schools
Elementary Schools Bass-Hoover
Middle Schools Robert E. Aylor
High Schools Sherando
School District Frederick County Public Schools
Others
Senior Community No
Tax ID 75I 1 3 203
Ownership Fee Simple
SqFt Source Assessor
Security Features Carbon Monoxide Detector(s),Smoke Detector
Horse Property N
Special Listing Condition Standard
Read Less Info
Want to know what your home might be worth? Contact us for a FREE valuation!

Our team is ready to help you sell your home for the highest possible price ASAP

Bought with KAREN E RECARTE • Oasys Realty
"My job is to find and attract mastery-based agents to the office, protect the culture, and make sure everyone is happy! "






