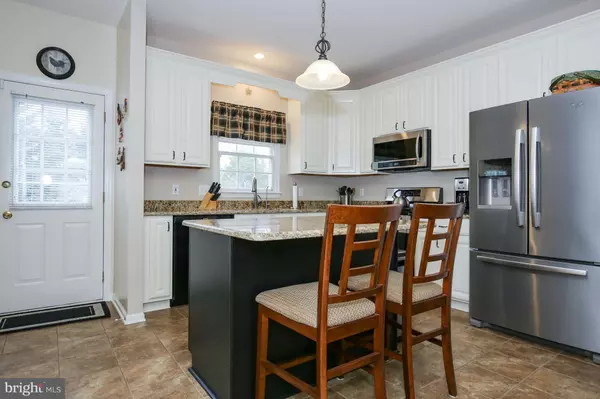$275,000
$269,900
1.9%For more information regarding the value of a property, please contact us for a free consultation.
3 Beds
3 Baths
2,398 SqFt
SOLD DATE : 05/31/2019
Key Details
Sold Price $275,000
Property Type Townhouse
Sub Type Interior Row/Townhouse
Listing Status Sold
Purchase Type For Sale
Square Footage 2,398 sqft
Price per Sqft $114
Subdivision Mansion Farms
MLS Listing ID DENC475850
Sold Date 05/31/19
Style Colonial
Bedrooms 3
Full Baths 2
Half Baths 1
HOA Fees $12/ann
HOA Y/N Y
Abv Grd Liv Area 1,850
Originating Board BRIGHT
Year Built 2003
Annual Tax Amount $2,162
Tax Year 2018
Lot Size 3,920 Sqft
Acres 0.09
Lot Dimensions 116.59 x 35
Property Description
SBP....Quality R.C. Peoples built home, north of the canal in the Appoquinimink School District. Welcome to Mansion Farm! This beautiful 3 bedroom 2.5 bath townhome is sure to please. The curb appeal alone will draw you in. You will notice right away how these original owners have meticulously maintained this home as you enter into the spacious living room. Plenty of natural light encumbers this space which leads to a formal dining area that is being used as office space. Continuing into the eat in kitchen that features gorgeous granite countertops, white cabinets, stainless steel appliances and a center island. There is plenty of room for dining as well. Leading you right outside to the impeccable stone patio overlooking a spacious yard. Easy access to the garage from the backyard as well. A half bath and laundry room finish off the first floor. Upstairs you will find the elegant master bedroom with a 3 piece master bath with a soaking tub and a double vanity with granite . But don't look past the amazing master closet which has a custom designed organization system. Another full bathroom and two ample sized bedrooms finish off this floor. But wait until you see the remarkable finished basement! Freshly painted and plenty large enough for multiple uses such as a movie room, gaming area or work out space. Comes with egress as well. All of this just minutes from Lums Pond State park. Schedule your tour today...this one will not last long! Room sizes are approximate. Solar panel lease to be transferred to new buyer.
Location
State DE
County New Castle
Area Newark/Glasgow (30905)
Zoning NCTH
Rooms
Other Rooms Living Room, Dining Room, Bedroom 2, Bedroom 3, Kitchen, Family Room, Breakfast Room, Bedroom 1
Basement Fully Finished
Interior
Heating Forced Air
Cooling Central A/C
Fireplace N
Heat Source Natural Gas
Laundry Main Floor
Exterior
Exterior Feature Patio(s)
Parking Features Built In, Garage - Front Entry, Garage Door Opener
Garage Spaces 1.0
Water Access N
Accessibility Level Entry - Main
Porch Patio(s)
Attached Garage 1
Total Parking Spaces 1
Garage Y
Building
Story 2
Sewer Public Sewer
Water Public
Architectural Style Colonial
Level or Stories 2
Additional Building Above Grade, Below Grade
New Construction N
Schools
High Schools Appoquinimink
School District Appoquinimink
Others
Senior Community No
Tax ID 11-037.30-217
Ownership Fee Simple
SqFt Source Assessor
Special Listing Condition Standard
Read Less Info
Want to know what your home might be worth? Contact us for a FREE valuation!

Our team is ready to help you sell your home for the highest possible price ASAP

Bought with Nancy Pu-Chou • BHHS Fox & Roach - Hockessin

"My job is to find and attract mastery-based agents to the office, protect the culture, and make sure everyone is happy! "






