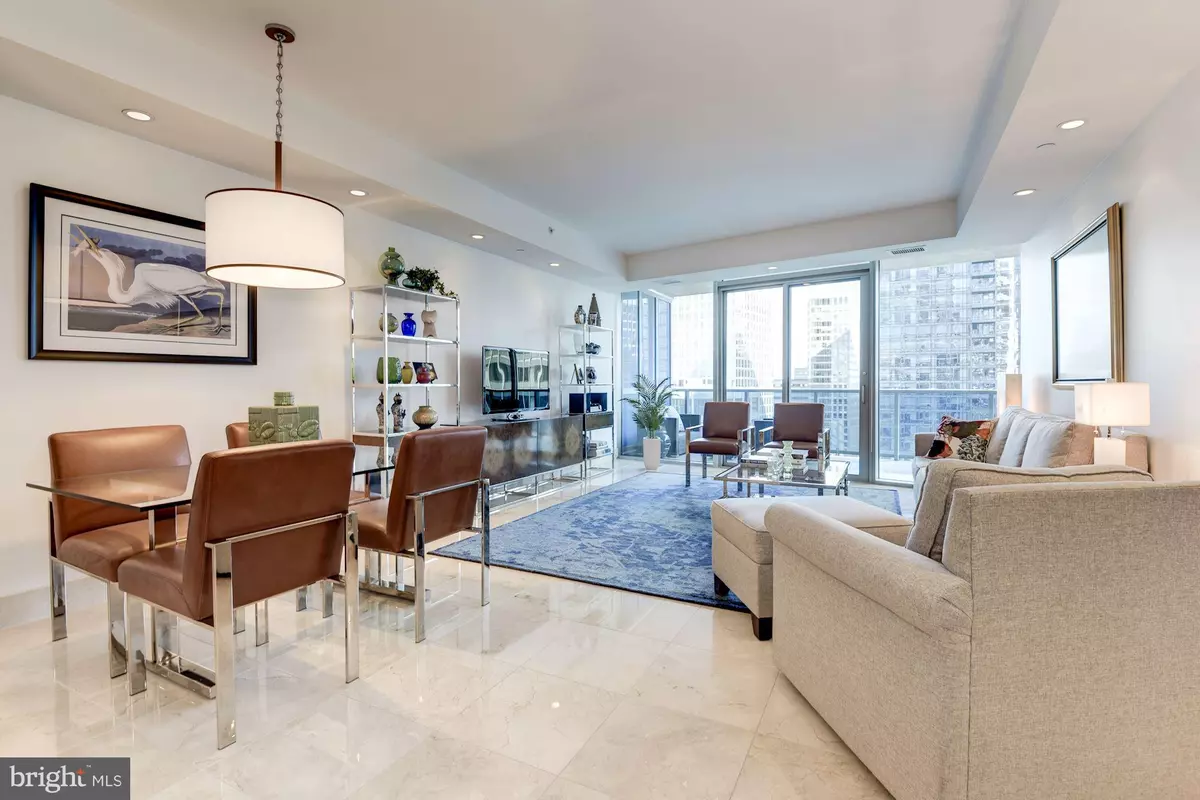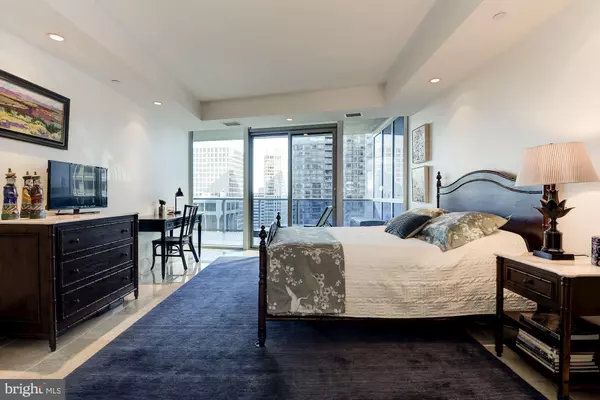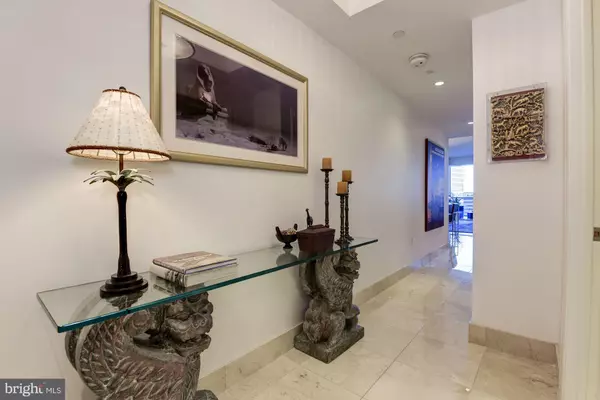$850,000
$859,000
1.0%For more information regarding the value of a property, please contact us for a free consultation.
1 Bed
2 Baths
1,322 SqFt
SOLD DATE : 05/30/2019
Key Details
Sold Price $850,000
Property Type Condo
Sub Type Condo/Co-op
Listing Status Sold
Purchase Type For Sale
Square Footage 1,322 sqft
Price per Sqft $642
Subdivision Turnberry Tower
MLS Listing ID 1009986296
Sold Date 05/30/19
Style Contemporary
Bedrooms 1
Full Baths 1
Half Baths 1
Condo Fees $1,036/mo
HOA Y/N N
Abv Grd Liv Area 1,322
Originating Board MRIS
Year Built 2009
Annual Tax Amount $8,557
Tax Year 2018
Property Description
Want a gem in this world-class super-luxury condo? Rare Turnberry Towers Rosslyn one-bedroom unit with parking for 2 cars (valeted space and deeded garage space), plus storage unit lease!! Top-of-the-line Arlington luxury living, just across the Potomac from DC and 2 blocks to Metro Orange/Blue/Silver line station, walkscore 91. Quick access to National Landing, Clarendon, Ballston, Tysons, and other booming areas. Even walk to Georgetown if you like. Huge marble-tiled terrace. Sleek and stylich decor with premium finishes: Sub-Zero, Miele, Snaidero cabinets, granite. marble floors. Luxe amenities include 24-hour concierge and valet parking; indoor pool; superb fitness center with yoga room, theater room, more. Sellers will convey their remaining lease of a storage unit. Nine-foot ceilings in the main rooms add to the expansive feeling. Turnberry's in-unit repair and maintenance program (fee-based) simplifies home ownership. Back on the market after buyers' contract fell out, so you get another chance at this special home.
Location
State VA
County Arlington
Zoning C-O-ROSSLYN
Direction West
Rooms
Other Rooms Living Room, Dining Room, Primary Bedroom, Kitchen, Foyer, Study
Main Level Bedrooms 1
Interior
Interior Features Kitchen - Gourmet, Combination Dining/Living, Primary Bath(s), Window Treatments, Upgraded Countertops, Entry Level Bedroom, Floor Plan - Open, Recessed Lighting, Walk-in Closet(s)
Hot Water Electric
Heating Forced Air
Cooling Central A/C, Programmable Thermostat
Equipment Disposal, Dryer - Front Loading, Dishwasher, Microwave, Icemaker, Range Hood, Refrigerator, Washer - Front Loading, Cooktop, Water Heater, Oven - Wall
Fireplace N
Window Features Double Pane
Appliance Disposal, Dryer - Front Loading, Dishwasher, Microwave, Icemaker, Range Hood, Refrigerator, Washer - Front Loading, Cooktop, Water Heater, Oven - Wall
Heat Source Electric
Laundry Dryer In Unit, Main Floor, Washer In Unit
Exterior
Exterior Feature Balcony
Parking Features Underground
Garage Spaces 1.0
Community Features Alterations/Architectural Changes, Elevator Use, Moving Fees Required, Moving In Times, Pets - Allowed, Parking, Renting
Utilities Available Fiber Optics Available, Cable TV Available, Electric Available
Amenities Available Concierge, Elevator, Extra Storage, Fax/Copying, Fitness Center, Meeting Room, Party Room, Pool - Indoor, Reserved/Assigned Parking, Security, Exercise Room, Cable
Water Access N
View City
Accessibility Elevator, Level Entry - Main, Doors - Lever Handle(s)
Porch Balcony
Attached Garage 1
Total Parking Spaces 1
Garage Y
Building
Story 1
Unit Features Hi-Rise 9+ Floors
Sewer Public Sewer
Water Public
Architectural Style Contemporary
Level or Stories 1
Additional Building Above Grade, Below Grade
New Construction N
Schools
Elementary Schools Francis Scott Key
Middle Schools Williamsburg
High Schools Yorktown
School District Arlington County Public Schools
Others
HOA Fee Include Common Area Maintenance,Ext Bldg Maint,Management,Insurance,Pool(s),Reserve Funds,Parking Fee,Sewer,Snow Removal,Trash,Water,Gas,Cable TV
Senior Community No
Tax ID 16-022-117
Ownership Condominium
Security Features Main Entrance Lock,Desk in Lobby,24 hour security,Exterior Cameras,Surveillance Sys,Carbon Monoxide Detector(s),Monitored,Sprinkler System - Indoor,Smoke Detector
Special Listing Condition Standard
Read Less Info
Want to know what your home might be worth? Contact us for a FREE valuation!

Our team is ready to help you sell your home for the highest possible price ASAP

Bought with Robert E Kenney • KW Metro Center

"My job is to find and attract mastery-based agents to the office, protect the culture, and make sure everyone is happy! "






