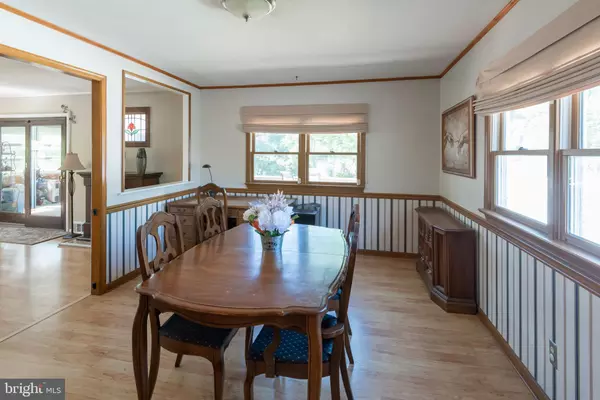$350,000
$349,000
0.3%For more information regarding the value of a property, please contact us for a free consultation.
4 Beds
2 Baths
1,912 SqFt
SOLD DATE : 05/28/2019
Key Details
Sold Price $350,000
Property Type Single Family Home
Sub Type Detached
Listing Status Sold
Purchase Type For Sale
Square Footage 1,912 sqft
Price per Sqft $183
Subdivision Candlebrook
MLS Listing ID PAMC556142
Sold Date 05/28/19
Style Cape Cod
Bedrooms 4
Full Baths 2
HOA Y/N N
Abv Grd Liv Area 1,912
Originating Board BRIGHT
Year Built 1954
Annual Tax Amount $3,771
Tax Year 2018
Lot Size 7,500 Sqft
Acres 0.17
Lot Dimensions 64.00 x 0.00
Property Description
Charming 4 bedroom, 2 full bath expanded Cape located in the desirable Candlebrook neighborhood of Upper Merion School district. Enter from the covered front porch to the spacious light-filled living room with hardwood floors. Adjacent to the kitchen, the addition includes a large formal dining room opening into a huge family room, both great for entertaining and family time. Three-season sunroom offers additional living space and has access to the gorgeous recently resurfaced back deck and fenced-in yard with storage shed. Beautifully finished basement with egress window and huge closets offers more space for the family to stretch out in, or the opportunity for a fifth bedroom. Every detail has been paid attention to, including an adorable reading nook under the stairs, and the laundry, utility rooms, and extra crawl space storage are a bonus. Upper levels provide 4 bedrooms and 2 full baths. Home includes new central AC and heating system, with newer water heater, and offers full accessibility with removable ramps, handrails in main floor bath, and 2 main floor bedrooms. Home is within walking distance on neighborhood sidewalks to township library and park, and is close to PA turnpike, 76, 476 and 202, not to mention great shopping and restaurants. A pleasure to show!
Location
State PA
County Montgomery
Area Upper Merion Twp (10658)
Zoning R2
Rooms
Other Rooms Living Room, Dining Room, Primary Bedroom, Bedroom 2, Bedroom 3, Bedroom 4, Kitchen, Family Room, Basement, Sun/Florida Room, Laundry, Full Bath
Basement Fully Finished
Main Level Bedrooms 2
Interior
Interior Features Dining Area
Hot Water Natural Gas
Heating Forced Air
Cooling Central A/C
Flooring Carpet, Ceramic Tile, Hardwood, Laminated
Equipment Dryer, Oven/Range - Gas, Washer, Water Heater
Fireplace N
Appliance Dryer, Oven/Range - Gas, Washer, Water Heater
Heat Source Natural Gas
Laundry Basement
Exterior
Garage Spaces 3.0
Water Access N
Accessibility None
Total Parking Spaces 3
Garage N
Building
Story 1.5
Sewer Public Sewer
Water Public
Architectural Style Cape Cod
Level or Stories 1.5
Additional Building Above Grade, Below Grade
New Construction N
Schools
Elementary Schools Candlebrook
School District Upper Merion Area
Others
Senior Community No
Tax ID 58-00-15142-001
Ownership Fee Simple
SqFt Source Assessor
Security Features Security System
Acceptable Financing Cash, Conventional, FHA, VA, Other
Listing Terms Cash, Conventional, FHA, VA, Other
Financing Cash,Conventional,FHA,VA,Other
Special Listing Condition Standard
Read Less Info
Want to know what your home might be worth? Contact us for a FREE valuation!

Our team is ready to help you sell your home for the highest possible price ASAP

Bought with Susan Manning • Keller Williams Realty Devon-Wayne

"My job is to find and attract mastery-based agents to the office, protect the culture, and make sure everyone is happy! "






