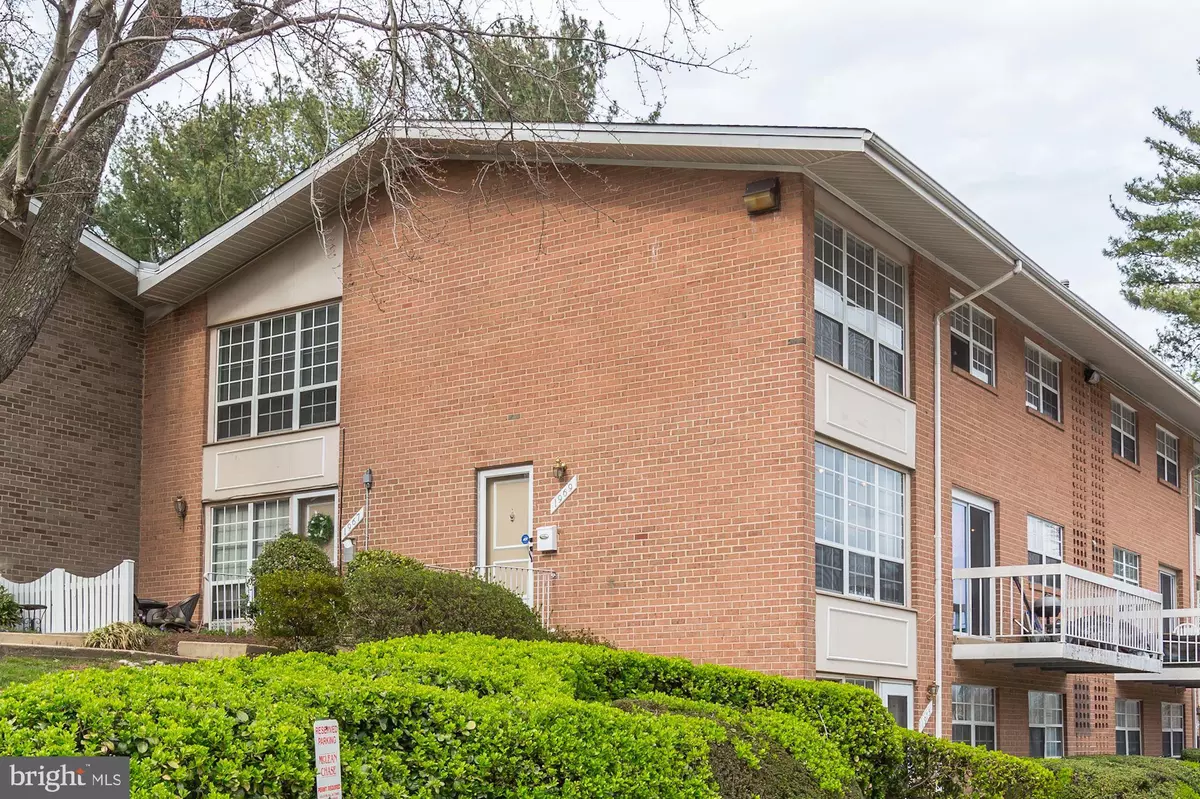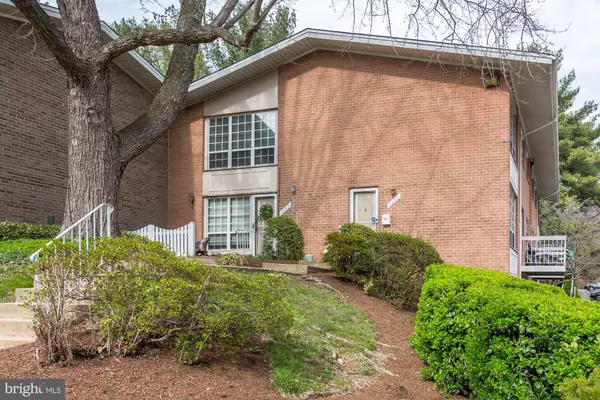$388,000
$388,000
For more information regarding the value of a property, please contact us for a free consultation.
2 Beds
3 Baths
1,238 SqFt
SOLD DATE : 05/24/2019
Key Details
Sold Price $388,000
Property Type Condo
Sub Type Condo/Co-op
Listing Status Sold
Purchase Type For Sale
Square Footage 1,238 sqft
Price per Sqft $313
Subdivision Mc Lean Chase
MLS Listing ID VAFX1026770
Sold Date 05/24/19
Style Contemporary
Bedrooms 2
Full Baths 2
Half Baths 1
Condo Fees $582/mo
HOA Y/N N
Abv Grd Liv Area 1,238
Originating Board BRIGHT
Year Built 1964
Annual Tax Amount $4,041
Tax Year 2019
Property Description
A great opportunity to own 2 Bedrooms, 2 full baths, 1 half bath, two level condominium next to Silver Line Metro and Tysons for an incredible price! Total Smart Technology home to control lights, control Nest learning thermostat, control Schlage lock & shades from anywhere on your cell phone, updated Kitchen w/ stainless steel appliances, tons of natural light, contemporary track lighting, beautiful wood flooring on main level, neutral wall to wall on upper level, new sliding door to balcony, improved laundry room with new washer & dryer with remote control and loads of storage shelving, great closet space throughout home, new foam insulation between walls to reduce utility costs significantly, community pool, dog park, playground, plenty of parking, move-in condition, Condo fee includes parking, pool, gas, water, trash pick-up, common area maintenance, and snow removal. Incredibly convenient to Rt. 66, 495, restaurants, shopping easy living! Sentrilock on Thursday, April 4th.
Location
State VA
County Fairfax
Zoning 220
Rooms
Other Rooms Living Room, Kitchen, Utility Room, Bathroom 1, Bathroom 2, Half Bath
Interior
Heating Forced Air
Cooling Central A/C
Equipment Built-In Microwave, Dishwasher, Disposal, Dryer, Exhaust Fan, Refrigerator, Icemaker, Stainless Steel Appliances, Stove, Washer, Dryer - Front Loading
Fireplace N
Appliance Built-In Microwave, Dishwasher, Disposal, Dryer, Exhaust Fan, Refrigerator, Icemaker, Stainless Steel Appliances, Stove, Washer, Dryer - Front Loading
Heat Source Natural Gas
Exterior
Amenities Available Common Grounds, Community Center, Swimming Pool, Tennis Courts, Tot Lots/Playground
Water Access N
Accessibility None
Garage N
Building
Story 2
Sewer Public Sewer
Water Public
Architectural Style Contemporary
Level or Stories 2
Additional Building Above Grade, Below Grade
New Construction N
Schools
Elementary Schools Westgate
Middle Schools Kilmer
High Schools Marshall
School District Fairfax County Public Schools
Others
HOA Fee Include Common Area Maintenance,Gas,Heat,Insurance,Lawn Maintenance,Management,Pool(s),Recreation Facility,Reserve Funds,Road Maintenance,Snow Removal,Trash,Water
Senior Community No
Tax ID 0392 42 1969
Ownership Condominium
Special Listing Condition Standard
Read Less Info
Want to know what your home might be worth? Contact us for a FREE valuation!

Our team is ready to help you sell your home for the highest possible price ASAP

Bought with Jon Rudick • Compass

"My job is to find and attract mastery-based agents to the office, protect the culture, and make sure everyone is happy! "






