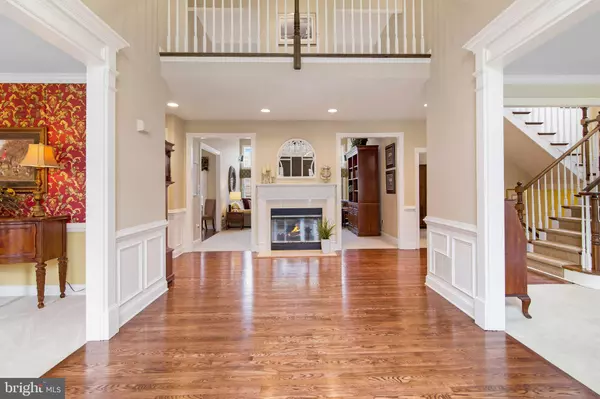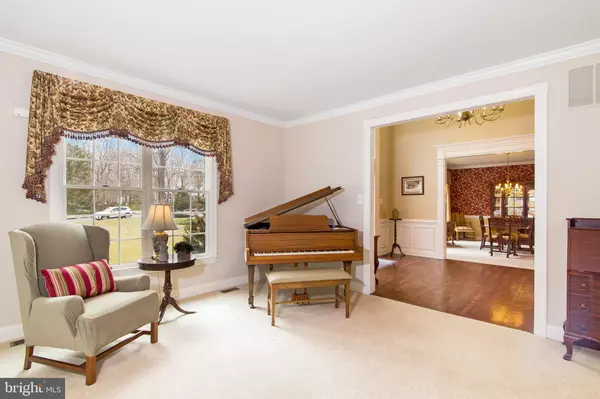$492,500
$524,900
6.2%For more information regarding the value of a property, please contact us for a free consultation.
4 Beds
3 Baths
1.08 Acres Lot
SOLD DATE : 05/21/2019
Key Details
Sold Price $492,500
Property Type Single Family Home
Sub Type Detached
Listing Status Sold
Purchase Type For Sale
Subdivision Eagles Mere
MLS Listing ID NJBL300606
Sold Date 05/21/19
Style Contemporary
Bedrooms 4
Full Baths 2
Half Baths 1
HOA Y/N N
Originating Board BRIGHT
Year Built 1997
Annual Tax Amount $13,290
Tax Year 2018
Lot Size 1.080 Acres
Acres 1.08
Property Description
Beautiful and well-appointed home in Eagles Mere just hit the market and will not disappoint! The property is situated on approximately 1 acre of land with professional landscaping and gorgeous curb appeal! Enter the Grand and massive 2 story foyer to stunning newly refinished hardwood flooring that extends throughout most the first floor. The elegant living room/library which is located off the foyer is appointed with gorgeous custom built in bookcases. The separate and formal dining room is expansive and located near the kitchen for easy entertaining. Step into the beautiful kitchen with white cabinetry, granite counter tops, custom backsplash, stainless appliances, double ovens and separate breakfast nook area. The family room is open to the kitchen and offers: Two story cathedral ceiling, brand new carpeting, 2-sided gas fireplace, and surround sound. Also located on the main level is a private office area, first floor powder room and wonderful laundry room with cabinets for extra storage.The upstairs will also not disappoint! The Stunning Master Suite includes: A very large master bedroom with sitting area, and large walk in closet. The remodeled master bath offers large walk in shower with tile, seamless glass door, extensive double sink vanity with updated lighting fixtures and separate tub.The three additional bedrooms are all substantial and include lots of closet space. The second full bath also has been recently remodeled with new granite counter top and vanity, updated lighting, and new subway tile in the shower/tub. There is also a deep linen closet for extra towels, sheets, etc.The backyard is wonderful and offers privacy with a 6-foot-high decorative fence, wood deck off the kitchen for barbecues and parties, large shed for storage and plenty of lawn space for a pool if desired, playground equipment or any other recreational use.Other amenities and upgrades in this wonderful home to include: New 2 zone HVAC system (2015) New hot water heater (2019) 3 Car garage and additional parking space. 9 Zone Sprinkler System. Upgraded security system with glass-break alarms throughout. Many rooms in the interior freshly painted. Large unfinished basement for storage that could be refinished for additional living space.Come tour this incredibly well kept and updated home! PLEASE NOTE: THIS PROPERTY IS LOCATED IN SOUTHAMPTON TWP (NOT TABERNACLE)
Location
State NJ
County Burlington
Area Southampton Twp (20333)
Zoning RCPL
Rooms
Other Rooms Living Room, Dining Room, Primary Bedroom, Bedroom 2, Bedroom 4, Kitchen, Family Room, Library, Laundry, Bathroom 3
Basement Unfinished
Interior
Interior Features Attic, Breakfast Area, Built-Ins, Carpet, Ceiling Fan(s), Crown Moldings, Family Room Off Kitchen, Floor Plan - Open, Formal/Separate Dining Room, Primary Bath(s), Pantry, Sprinkler System, Stall Shower, Upgraded Countertops, Walk-in Closet(s), Wood Floors
Heating Forced Air
Cooling Central A/C
Fireplaces Number 1
Fireplaces Type Gas/Propane
Equipment Built-In Microwave, Dishwasher, Oven - Self Cleaning, Stainless Steel Appliances, Water Heater
Fireplace Y
Appliance Built-In Microwave, Dishwasher, Oven - Self Cleaning, Stainless Steel Appliances, Water Heater
Heat Source Natural Gas Available
Laundry Main Floor
Exterior
Parking Features Garage - Side Entry, Garage Door Opener, Built In
Garage Spaces 3.0
Water Access N
Accessibility None
Attached Garage 3
Total Parking Spaces 3
Garage Y
Building
Story 2
Sewer On Site Septic
Water Well
Architectural Style Contemporary
Level or Stories 2
Additional Building Above Grade, Below Grade
New Construction N
Schools
High Schools Seneca H.S.
School District Shamong Township Public Schools
Others
Senior Community No
Tax ID 33-02902 05-00014
Ownership Fee Simple
SqFt Source Assessor
Special Listing Condition Standard
Read Less Info
Want to know what your home might be worth? Contact us for a FREE valuation!

Our team is ready to help you sell your home for the highest possible price ASAP

Bought with Scott Farrell • Keller Williams Realty - Cherry Hill

"My job is to find and attract mastery-based agents to the office, protect the culture, and make sure everyone is happy! "






