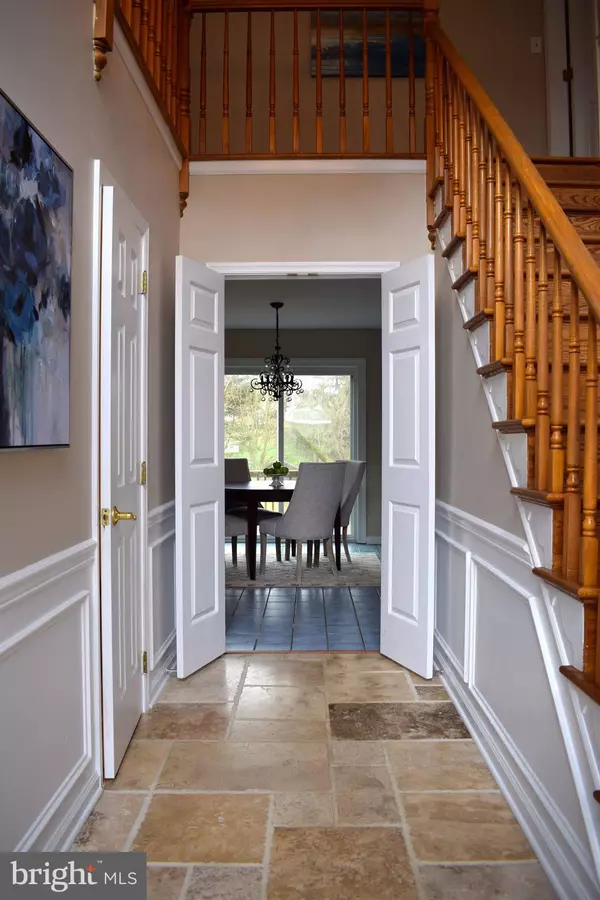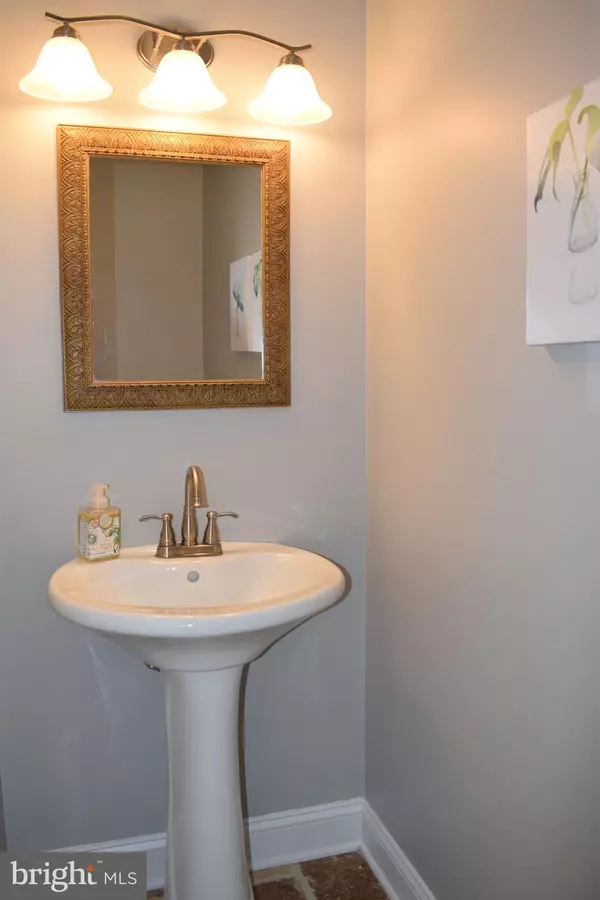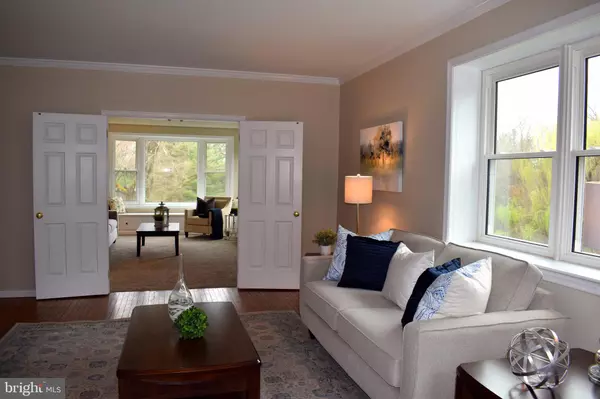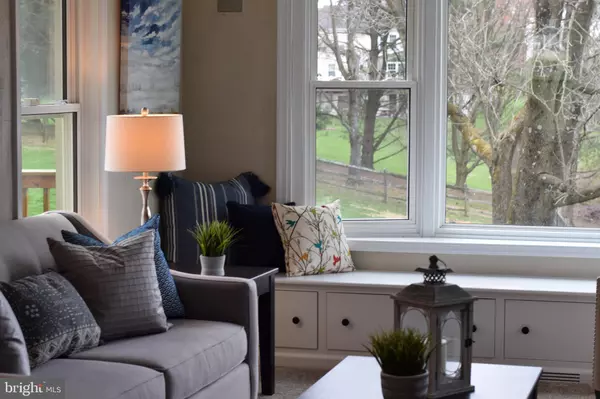$550,000
$585,000
6.0%For more information regarding the value of a property, please contact us for a free consultation.
4 Beds
3 Baths
2,988 SqFt
SOLD DATE : 05/16/2019
Key Details
Sold Price $550,000
Property Type Single Family Home
Sub Type Detached
Listing Status Sold
Purchase Type For Sale
Square Footage 2,988 sqft
Price per Sqft $184
Subdivision New South Hills
MLS Listing ID PACT284526
Sold Date 05/16/19
Style Colonial
Bedrooms 4
Full Baths 2
Half Baths 1
HOA Y/N N
Abv Grd Liv Area 2,988
Originating Board BRIGHT
Year Built 1982
Annual Tax Amount $6,987
Tax Year 2018
Lot Size 2.900 Acres
Acres 2.9
Property Description
Experience privacy and peacefulness with approximately 3 acres located in the heart of Chester County in the highly desirable New South Hills neighborhood! This home is move in ready with a newer roof installed in 2017 and an oversized 2 car garage. As you head up the front walk and enter through the front door to a spacious entryway you'll be greeted by the stunning stone tile floor. You'll love the open kitchen that leads right into the family room with a floor to ceiling stone fireplace. Also on the first floor is a second living room, dining room, office, powder room and laundry/mud room. Follow the hardwood floors upstairs to the 4 bedrooms that are waiting to be filled! The master is complete with a large walk-in closet, separate vanity room and large master bath. A second full bath is right down the hall with a double vanity. This home wouldn't be complete without its finished walk-out basement with an additional large storage/utility room. Outback you can relax on your deck while taking in the sounds of water trickling into your Koi Pond. A beautiful, landscaped yard awaits your cookouts and gatherings! BRAND NEW SEPTIC SYSTEM will be installed prior to settlement! And if that wasn't enough, this wonderful home is located in the sought after West Chester School District. It's also conveniently located between West Chester, Glen Mills, Chadds Ford and Pocopson. An easy drive on rt202 to get to I-95 or I-76 for commuting to the city. Come tour this lovely home for yourself!
Location
State PA
County Chester
Area Westtown Twp (10367)
Zoning R1
Rooms
Other Rooms Living Room, Dining Room, Kitchen, Family Room, Basement, Foyer, Laundry, Mud Room, Office, Storage Room, Half Bath
Basement Full, Outside Entrance
Interior
Hot Water Natural Gas
Heating Forced Air
Cooling Central A/C
Fireplaces Number 1
Fireplace Y
Heat Source Natural Gas
Laundry Main Floor
Exterior
Parking Features Garage - Side Entry
Garage Spaces 2.0
Water Access N
Accessibility None
Attached Garage 2
Total Parking Spaces 2
Garage Y
Building
Story 2
Foundation Brick/Mortar
Sewer On Site Septic
Water Public
Architectural Style Colonial
Level or Stories 2
Additional Building Above Grade, Below Grade
New Construction N
Schools
School District West Chester Area
Others
Senior Community No
Tax ID 67-04 -0028.8200
Ownership Fee Simple
SqFt Source Estimated
Acceptable Financing Conventional
Listing Terms Conventional
Financing Conventional
Special Listing Condition Standard
Read Less Info
Want to know what your home might be worth? Contact us for a FREE valuation!

Our team is ready to help you sell your home for the highest possible price ASAP

Bought with Robin M Anderson • KW Greater West Chester

"My job is to find and attract mastery-based agents to the office, protect the culture, and make sure everyone is happy! "






