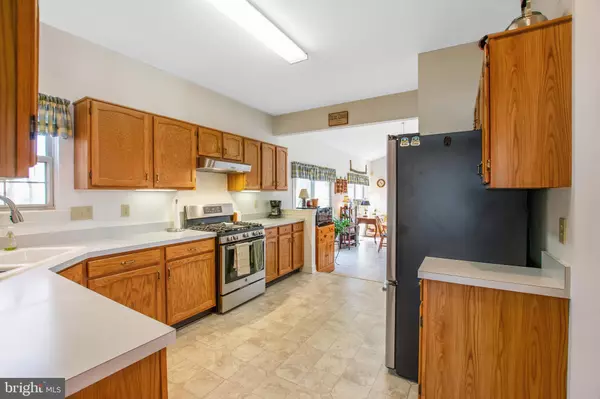$335,000
$339,900
1.4%For more information regarding the value of a property, please contact us for a free consultation.
4 Beds
3 Baths
2,225 SqFt
SOLD DATE : 05/10/2019
Key Details
Sold Price $335,000
Property Type Single Family Home
Sub Type Detached
Listing Status Sold
Purchase Type For Sale
Square Footage 2,225 sqft
Price per Sqft $150
Subdivision Country Woods
MLS Listing ID DENC471984
Sold Date 05/10/19
Style Colonial
Bedrooms 4
Full Baths 2
Half Baths 1
HOA Fees $16/ann
HOA Y/N Y
Abv Grd Liv Area 2,225
Originating Board BRIGHT
Year Built 1991
Annual Tax Amount $2,836
Tax Year 2018
Lot Size 0.350 Acres
Acres 0.35
Lot Dimensions 138.40 x 167.10
Property Description
Wonderful opportunity to own in the highly desired Country Woods neighborhood of Bear! This four bedroom, two and half bath home is ready for you to move right in! You are welcomed to the property with a quaint wooded lot, low maintenance landscaping and a plush green lawn. An open foyer brings you into the home. The living room is just off the foyer and features plush carpeting, large windows and crown molding. Entertaining is made easy in the nicely appointed dining room with oak hardwood flooring, crown molding and great natural light. Next, create delicious meals the spacious kitchen featuring warm wood cabinetry, ample counter space, new stainless steel appliances, double sinks and a walk-in pantry. A large breakfast room off the kitchen makes quick meals easy. This room has vaulted ceilings, skylights, lots of windows and access to the attached garage. Off the kitchen is the family room, ideal for relaxing evenings with a wood burning fireplace and plush carpeting. The basement offers additional storage or can be finished for more living space. Retreat to the master suite at the end of a long day. Features of this room include abundant natural light, his and her closets and a four-piece master bathroom with dual vanity. Three large additional bedrooms with great closet space are also on this level and are great for guests or an office. A full bathroom and laundry finishes this level. Don t miss the spectacular deck and screened in porch on your tour! This space is ideal for grilling and entertaining in the warmer months. This home has been lovingly and meticulously maintained by its original owner. Centrally located close to major highways, schools, shopping and dining, this home is a must see!
Location
State DE
County New Castle
Area Newark/Glasgow (30905)
Zoning NC21
Rooms
Other Rooms Living Room, Dining Room, Primary Bedroom, Bedroom 2, Bedroom 3, Bedroom 4, Kitchen, Family Room, Breakfast Room, Primary Bathroom, Full Bath
Basement Full
Interior
Interior Features Breakfast Area, Carpet, Ceiling Fan(s), Crown Moldings, Dining Area, Family Room Off Kitchen, Formal/Separate Dining Room, Kitchen - Eat-In, Primary Bath(s), Pantry, Walk-in Closet(s), Window Treatments, Wood Floors
Cooling Central A/C
Flooring Carpet, Ceramic Tile, Hardwood, Vinyl
Fireplaces Number 1
Fireplaces Type Stone, Wood
Equipment Dishwasher, Disposal, Oven/Range - Gas, Range Hood, Refrigerator, Stainless Steel Appliances, Water Heater
Fireplace Y
Window Features Skylights
Appliance Dishwasher, Disposal, Oven/Range - Gas, Range Hood, Refrigerator, Stainless Steel Appliances, Water Heater
Heat Source Natural Gas
Laundry Upper Floor
Exterior
Parking Features Garage Door Opener, Inside Access
Garage Spaces 2.0
Water Access N
Roof Type Pitched,Shingle
Accessibility None
Attached Garage 2
Total Parking Spaces 2
Garage Y
Building
Story 2
Sewer Public Sewer
Water Public
Architectural Style Colonial
Level or Stories 2
Additional Building Above Grade, Below Grade
New Construction N
Schools
School District Colonial
Others
Senior Community No
Tax ID 10-049.30-050
Ownership Fee Simple
SqFt Source Assessor
Special Listing Condition Standard
Read Less Info
Want to know what your home might be worth? Contact us for a FREE valuation!

Our team is ready to help you sell your home for the highest possible price ASAP

Bought with Brian J Ferreira • BHHS Fox & Roach-Greenville

"My job is to find and attract mastery-based agents to the office, protect the culture, and make sure everyone is happy! "






