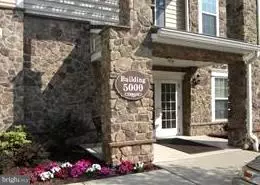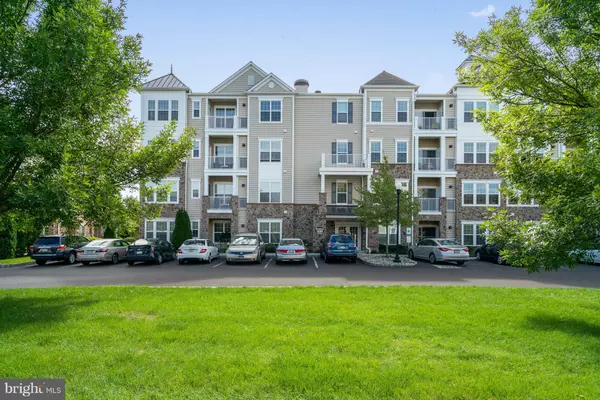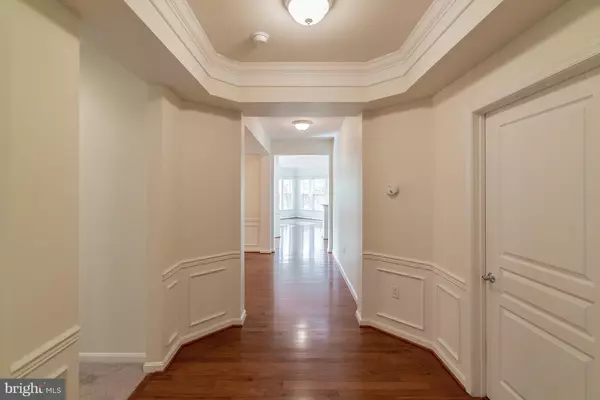$372,000
$382,000
2.6%For more information regarding the value of a property, please contact us for a free consultation.
2 Beds
2 Baths
1,908 SqFt
SOLD DATE : 05/03/2019
Key Details
Sold Price $372,000
Property Type Condo
Sub Type Condo/Co-op
Listing Status Sold
Purchase Type For Sale
Square Footage 1,908 sqft
Price per Sqft $194
Subdivision Reserve At Gwynedd
MLS Listing ID PAMC372232
Sold Date 05/03/19
Style Colonial
Bedrooms 2
Full Baths 2
Condo Fees $479/mo
HOA Y/N N
Abv Grd Liv Area 1,908
Originating Board BRIGHT
Year Built 2010
Annual Tax Amount $4,748
Tax Year 2018
Lot Size 1,908 Sqft
Acres 0.04
Property Description
Ready for you to move in now! This Garden Home Condo at The Reserve at Gwynedd is freshly painted and newly carpeted in the 2 bedrooms. The rest is hardwood floors in the living room, kitchen, dining room and den. You will immediately fall in love with this very Sunny CORNER 2 bedroom/ 2 bath plus DEN w/ private patio, garage parking, and storage unit. One Floor Living at its finest and its even on the first floor - no steps here! Enter into the foyer with gleaming hardwood floors & generous moldings, which leads to a lovely eat-in kitchen with breakfast bar, upgraded cherry cabinetry, separate pantry, upgraded appliance package and newer Whirlpool microwave. Kitchen opens to expansive living area, open den & patio. Enjoy the sunshine with two large walls of windows with south/west exposure & beautiful views of the well manicured trees & grounds. Separate formal dining room with luxurious wainscoting. Serene master suite boasts 10' tray ceiling, an over-sized walk-in-closet, luxurious en-suite bath with dual sinks, soaking tub & separate stall shower. Large second bedroom has plenty of space for guests. Convenient hall bath and laundry room with washer/ dryer complete the space. Designer custom blinds, upgraded recessed lighting. Home Warranty Included. Storage locker also included in garage which provides extra storage . All this with extraordinary amenities: state-of-the-art fitness center & aerobic room, sauna and indoor pool, resort style outdoor pool, and walking trails. There is also a full time activity director included and two impressive community rooms for numerous events & activities, including a card and craft room & billiards tables. Don't miss your chance to live at Montgomery County's premier 55 gated community!All Gate Codes will be given when you make an appointment.
Location
State PA
County Montgomery
Area Upper Gwynedd Twp (10656)
Zoning IN-R
Rooms
Other Rooms Living Room, Dining Room, Primary Bedroom, Bedroom 2, Kitchen, Den, Bedroom 1, Laundry
Main Level Bedrooms 2
Interior
Interior Features Formal/Separate Dining Room, Primary Bath(s), Stall Shower, Wainscotting, Walk-in Closet(s), Wood Floors
Heating Forced Air
Cooling Central A/C
Flooring Carpet, Hardwood
Equipment Dishwasher, Disposal, Microwave, Oven/Range - Gas, Refrigerator
Fireplace N
Appliance Dishwasher, Disposal, Microwave, Oven/Range - Gas, Refrigerator
Heat Source Natural Gas
Laundry Main Floor, Washer In Unit
Exterior
Parking Features Additional Storage Area, Garage Door Opener, Inside Access, Underground
Garage Spaces 1.0
Utilities Available Natural Gas Available
Amenities Available Club House, Elevator, Fitness Center, Game Room, Gated Community, Hot tub, Library, Pool - Indoor, Pool - Outdoor, Sauna, Storage Bin
Water Access N
Accessibility None, 2+ Access Exits
Attached Garage 1
Total Parking Spaces 1
Garage Y
Building
Story 1
Unit Features Garden 1 - 4 Floors
Sewer Public Sewer
Water Public
Architectural Style Colonial
Level or Stories 1
Additional Building Above Grade, Below Grade
New Construction N
Schools
School District North Penn
Others
HOA Fee Include Common Area Maintenance,Health Club,Lawn Maintenance,Pool(s),Recreation Facility,Road Maintenance,Security Gate,Sewer,Snow Removal,Trash,Water
Senior Community Yes
Age Restriction 55
Tax ID 56-00-05836-763
Ownership Condominium
Security Features Main Entrance Lock,Security Gate,Smoke Detector,Sprinkler System - Indoor
Special Listing Condition Standard
Read Less Info
Want to know what your home might be worth? Contact us for a FREE valuation!

Our team is ready to help you sell your home for the highest possible price ASAP

Bought with Jason M Ostrowsky • BHHS Fox & Roach - Spring House

"My job is to find and attract mastery-based agents to the office, protect the culture, and make sure everyone is happy! "






