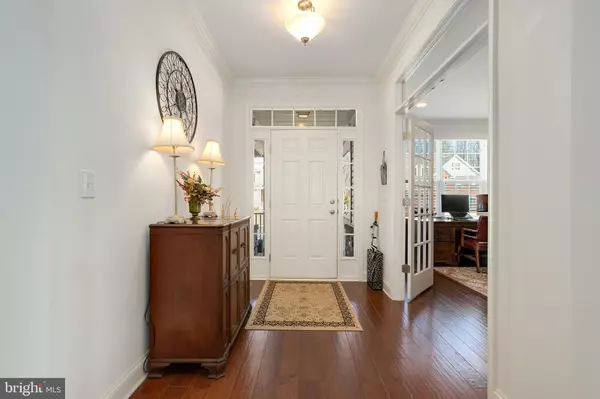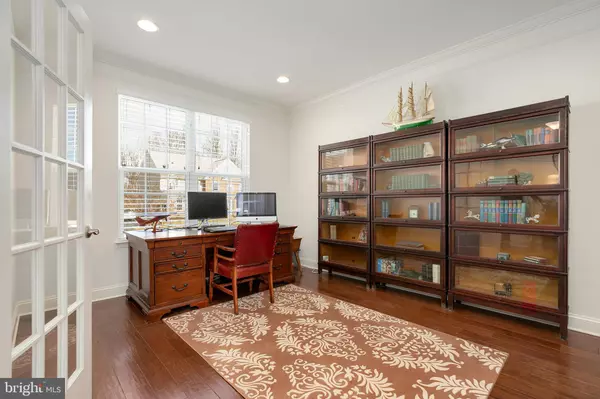$705,000
$709,900
0.7%For more information regarding the value of a property, please contact us for a free consultation.
4 Beds
3 Baths
3,368 SqFt
SOLD DATE : 05/02/2019
Key Details
Sold Price $705,000
Property Type Single Family Home
Sub Type Detached
Listing Status Sold
Purchase Type For Sale
Square Footage 3,368 sqft
Price per Sqft $209
Subdivision Springs At Lenah
MLS Listing ID VALO353580
Sold Date 05/02/19
Style Traditional,Craftsman
Bedrooms 4
Full Baths 3
HOA Fees $108/qua
HOA Y/N Y
Abv Grd Liv Area 3,368
Originating Board BRIGHT
Year Built 2015
Annual Tax Amount $7,035
Tax Year 2019
Lot Size 0.330 Acres
Acres 0.33
Property Description
Must see! Spectacular 3 car garage single family home in the heart of Aldie. Main-level living with bonus bedroom and full bath on 2nd level. Situated on premium lot backing to woods and walking trail- one of the best lots in the neighborhood! Upon entrance you are greeted by the lovely extended front porch leading into the grand foyer. The open, spacious floor plan allows for an abundance of natural light. Gourmet kitchen boasts extra large island, stainless steel appliances, espresso cabinetry and eat-in breakfast space. Stunning interior upgraded features include: breathtaking dual-sided fireplace, hardwood floors and oak staircase with iron rails. Large Master suite with luxurious spa bath, equipped with soaking tub and separate shower. Custom walk-in closet. Spacious secondary bedrooms.Enjoy entertaining in the large screened-in back porch with ceiling fans, that overlooks the fenced yard. Lovely deck off the screen porch with elaborate staircase leading to the large yard. Exterior professional landscaping with custom lighting. Walkout lower level is ready for you to make your own. The unique and convenient layout make this home one-of-a-kind! **This home is just 4 miles from the new and much anticipated Paul VI school**
Location
State VA
County Loudoun
Rooms
Basement Full, Unfinished, Walkout Level
Main Level Bedrooms 3
Interior
Interior Features Attic, Built-Ins, Carpet, Ceiling Fan(s), Floor Plan - Open, Formal/Separate Dining Room, Kitchen - Island, Primary Bath(s), Recessed Lighting, Pantry, Walk-in Closet(s), Wood Floors
Hot Water Propane
Heating Forced Air
Cooling Central A/C
Flooring Carpet, Hardwood, Ceramic Tile
Fireplaces Number 1
Fireplaces Type Fireplace - Glass Doors, Stone, Mantel(s), Gas/Propane
Equipment Built-In Microwave, Disposal, Dishwasher, Cooktop, Oven - Wall, Range Hood, Water Heater, Washer, Dryer, Refrigerator
Fireplace Y
Appliance Built-In Microwave, Disposal, Dishwasher, Cooktop, Oven - Wall, Range Hood, Water Heater, Washer, Dryer, Refrigerator
Heat Source Propane - Leased
Exterior
Exterior Feature Deck(s), Enclosed, Porch(es), Screened
Parking Features Garage - Side Entry
Garage Spaces 9.0
Fence Rear
Water Access N
View Trees/Woods
Accessibility None
Porch Deck(s), Enclosed, Porch(es), Screened
Attached Garage 3
Total Parking Spaces 9
Garage Y
Building
Story 3+
Sewer Public Sewer
Water Public
Architectural Style Traditional, Craftsman
Level or Stories 3+
Additional Building Above Grade, Below Grade
New Construction N
Schools
Elementary Schools Aldie
Middle Schools Mercer
High Schools John Champe
School District Loudoun County Public Schools
Others
HOA Fee Include Snow Removal,Trash,Other
Senior Community No
Tax ID 287454725000
Ownership Fee Simple
SqFt Source Assessor
Horse Property N
Special Listing Condition Standard
Read Less Info
Want to know what your home might be worth? Contact us for a FREE valuation!

Our team is ready to help you sell your home for the highest possible price ASAP

Bought with Sandra Shimono • Redfin Corporation

"My job is to find and attract mastery-based agents to the office, protect the culture, and make sure everyone is happy! "






