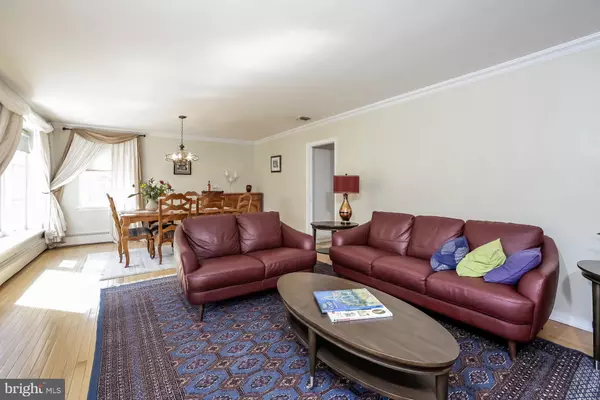$615,000
$619,900
0.8%For more information regarding the value of a property, please contact us for a free consultation.
4 Beds
3 Baths
3,635 SqFt
SOLD DATE : 05/03/2019
Key Details
Sold Price $615,000
Property Type Single Family Home
Sub Type Detached
Listing Status Sold
Purchase Type For Sale
Square Footage 3,635 sqft
Price per Sqft $169
Subdivision None Available
MLS Listing ID PAMC554922
Sold Date 05/03/19
Style Ranch/Rambler
Bedrooms 4
Full Baths 3
HOA Y/N N
Abv Grd Liv Area 2,135
Originating Board BRIGHT
Year Built 1955
Annual Tax Amount $8,555
Tax Year 2020
Lot Size 0.260 Acres
Acres 0.26
Lot Dimensions 70.00 x 0.00
Property Description
Beautiful, bright and deceivingly spacious ranch with finished lower level and one car garage, located on a gorgeous over quarter of an acre flat lot and wide tree lined street. An inviting patio with new ceramic floors and steps welcomes you to the front door that opens to a large foyer with double coat closet leading to open living & dining room-combo with hardwood floors, wood fireplace, 2 large bay and picture windows, inviting in plenty of natural light and gorgeous views of the street. An eat in kitchen with recessed lighting, and tiled floors is accessed via both foyer and dining room and offers gorgeous and rare(grade 18) granite counter tops, double oven, cooktop, built in microwave, dishwasher and freshly painted cabinets. A large master bedroom with his/her closets and an updated master bath, 2 more generously sized bedrooms share an updated floor to ceiling tile hall bath with a deep linen closet. Additional hallway linen and coat closet complete the main level with gleaming hardwood floors. Please note that all of the interior bedroom, bathroom and closet doors are new. The kitchen has access to outside via a side door and also leads to an unbelievable living space on the lower level with brand new carpets offering a family room, another large room perfect for a den, exercise or playroom, 2 additional large bedrooms with ample closet spaces-one currently used as an office and the other one as a guest room. A nicely renovated and expanded full bath, separate laundry room, kitchenette, mechanical room, plus additional storage and closet spaces, complete this floor. This lovely home is well cared for and constantly improved during its current ownership. It's located on a quiet street yet close to everything: shops, restaurants, public transportation , Cynwyd trail, city line and central Philadelphia. It's also located within award winning Lower Merion school district. Don't miss the opportunity to see this jewel of a home before it's gone. Please note that the 2,135 sq ft(main level)listed on public records does not include the additional approximately 1,500 sq ft finished lower level. Professional photos will be coming soon.
Location
State PA
County Montgomery
Area Lower Merion Twp (10640)
Zoning R3
Rooms
Other Rooms Living Room, Dining Room, Sitting Room, Kitchen, Family Room, Laundry, Maid/Guest Quarters, Office, Storage Room, Bathroom 2, Bathroom 3, Primary Bathroom
Basement Full
Main Level Bedrooms 3
Interior
Hot Water Natural Gas
Heating Central, Baseboard - Hot Water
Cooling Central A/C
Flooring Hardwood, Carpet, Ceramic Tile
Fireplaces Number 1
Fireplaces Type Mantel(s), Marble, Wood
Equipment Built-In Microwave, Cooktop, Dishwasher, Oven - Double, Refrigerator, Washer, Dryer, Water Heater
Fireplace Y
Window Features Bay/Bow
Appliance Built-In Microwave, Cooktop, Dishwasher, Oven - Double, Refrigerator, Washer, Dryer, Water Heater
Heat Source Natural Gas, Electric
Laundry Lower Floor
Exterior
Exterior Feature Porch(es)
Parking Features Garage - Rear Entry
Garage Spaces 1.0
Water Access N
Accessibility Other
Porch Porch(es)
Attached Garage 1
Total Parking Spaces 1
Garage Y
Building
Story Other
Sewer Public Sewer
Water Public
Architectural Style Ranch/Rambler
Level or Stories Other
Additional Building Above Grade, Below Grade
New Construction N
Schools
Elementary Schools Cynwyd
Middle Schools Bala Cynwyd
High Schools Lower Merion
School District Lower Merion
Others
Senior Community No
Tax ID 40-00-32864-009
Ownership Fee Simple
SqFt Source Assessor
Acceptable Financing Cash, Conventional, FHA
Horse Property N
Listing Terms Cash, Conventional, FHA
Financing Cash,Conventional,FHA
Special Listing Condition Standard
Read Less Info
Want to know what your home might be worth? Contact us for a FREE valuation!

Our team is ready to help you sell your home for the highest possible price ASAP

Bought with Lauren H Leithead • Keller Williams Main Line

"My job is to find and attract mastery-based agents to the office, protect the culture, and make sure everyone is happy! "






