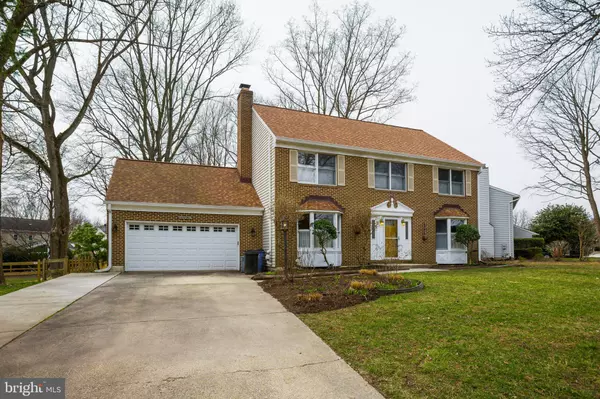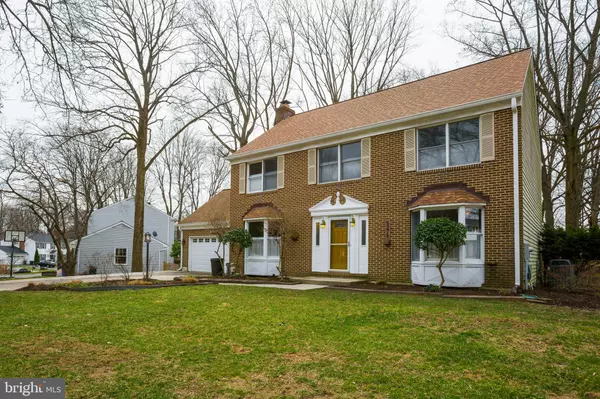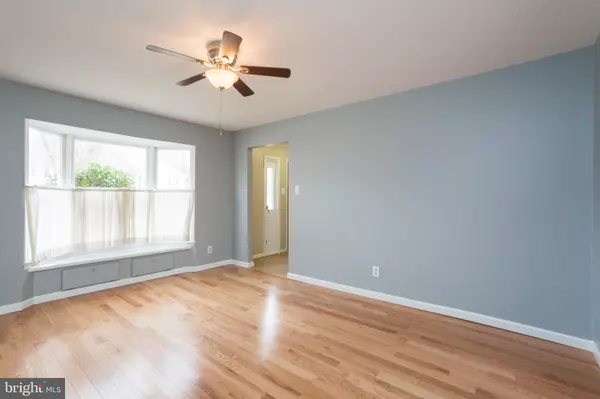$537,500
$525,000
2.4%For more information regarding the value of a property, please contact us for a free consultation.
4 Beds
3 Baths
2,654 SqFt
SOLD DATE : 04/30/2019
Key Details
Sold Price $537,500
Property Type Single Family Home
Sub Type Detached
Listing Status Sold
Purchase Type For Sale
Square Footage 2,654 sqft
Price per Sqft $202
Subdivision Glenmont
MLS Listing ID MDHW250604
Sold Date 04/30/19
Style Colonial
Bedrooms 4
Full Baths 2
Half Baths 1
HOA Y/N N
Abv Grd Liv Area 2,184
Originating Board BRIGHT
Year Built 1983
Annual Tax Amount $7,089
Tax Year 2018
Lot Size 0.275 Acres
Acres 0.28
Property Description
WELCOME HOME to this lovely colonial nestled in the desirable community of Glenmont! Step into the bright and spacious formal living room and dining room with wide plank hardwood floors and beautiful bay window. Kitchen includes a walk-in pantry, stainless steel appliances, maple cabinets, and Corian countertops. HUGE family room boasts gorgeous hardwoods and a sliding door that opens to a screened deck and fenced-in backyard. Relax in your master bedroom retreat, which includes a luxurious marble master bathroom with double sink and walk-in closet. Carpeted lower level includes built-ins, rec room, full bath, den/5th bedroom, and workout area. Recessed lighting and lots of closets, too. HURRY! At this price and condition, this home will sell FAST. Call to schedule your showing TODAY!
Location
State MD
County Howard
Zoning R12
Rooms
Other Rooms Living Room, Dining Room, Primary Bedroom, Bedroom 2, Bedroom 3, Bedroom 4, Kitchen, Family Room, Den, Laundry, Bonus Room
Basement Fully Finished, Improved, Connecting Stairway
Interior
Interior Features Built-Ins, Carpet, Ceiling Fan(s), Chair Railings, Dining Area, Family Room Off Kitchen, Formal/Separate Dining Room, Primary Bath(s), Recessed Lighting, Walk-in Closet(s), Wood Floors
Heating Heat Pump(s)
Cooling Ceiling Fan(s), Central A/C
Flooring Vinyl, Wood
Equipment Dishwasher, Disposal, Dryer, Exhaust Fan, Icemaker, Refrigerator, Stove, Washer
Fireplace N
Window Features Bay/Bow
Appliance Dishwasher, Disposal, Dryer, Exhaust Fan, Icemaker, Refrigerator, Stove, Washer
Heat Source Electric
Laundry Main Floor
Exterior
Parking Features Garage - Front Entry
Garage Spaces 2.0
Fence Split Rail
Water Access N
Accessibility None
Attached Garage 2
Total Parking Spaces 2
Garage Y
Building
Lot Description Cul-de-sac, Landscaping
Story 2
Sewer Public Sewer
Water Public
Architectural Style Colonial
Level or Stories 2
Additional Building Above Grade, Below Grade
New Construction N
Schools
Elementary Schools Thunder Hill
Middle Schools Ellicott Mills
High Schools Howard
School District Howard County Public School System
Others
Senior Community No
Tax ID 1406446868
Ownership Fee Simple
SqFt Source Estimated
Special Listing Condition Standard
Read Less Info
Want to know what your home might be worth? Contact us for a FREE valuation!

Our team is ready to help you sell your home for the highest possible price ASAP

Bought with Nancy E Glass • Cummings & Co. Realtors

"My job is to find and attract mastery-based agents to the office, protect the culture, and make sure everyone is happy! "






