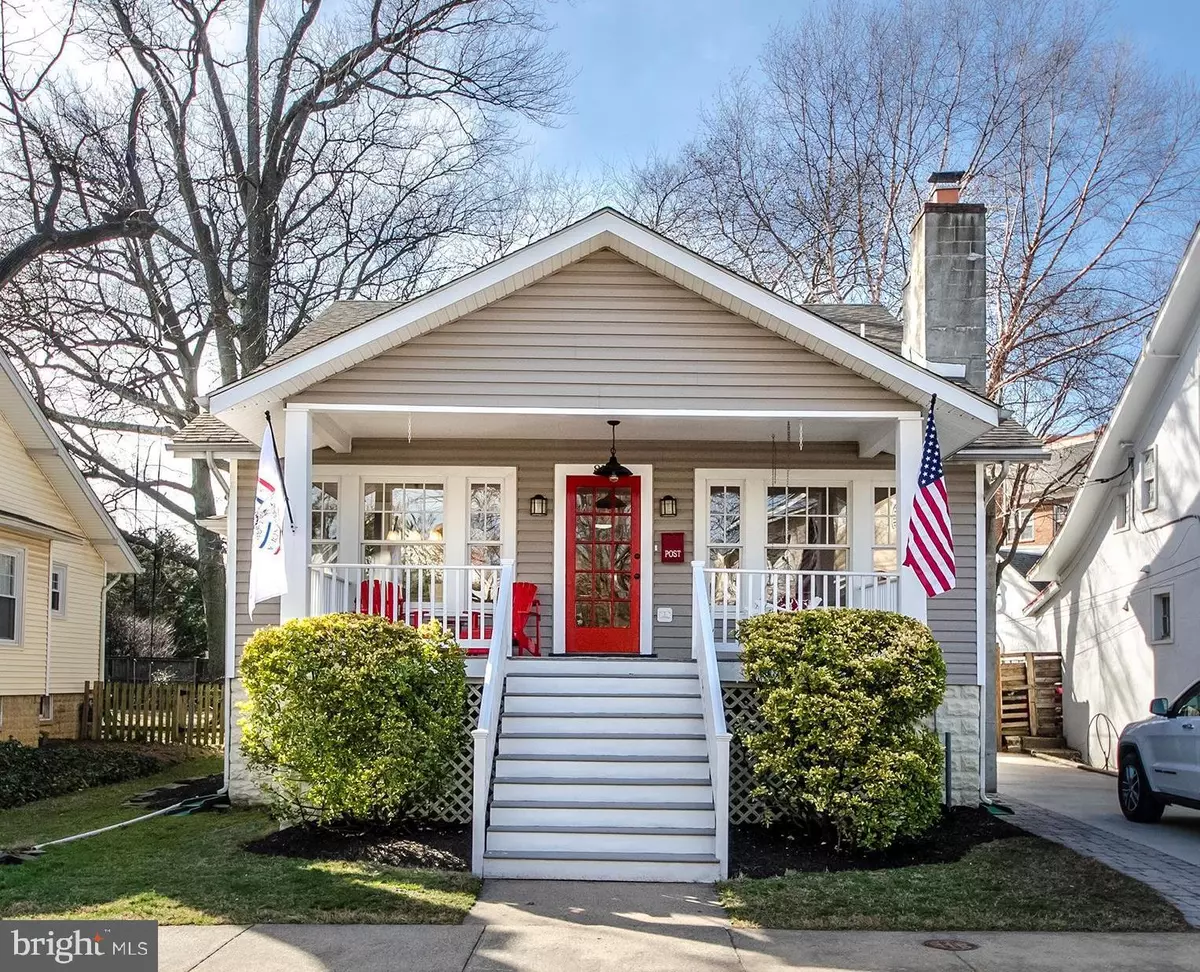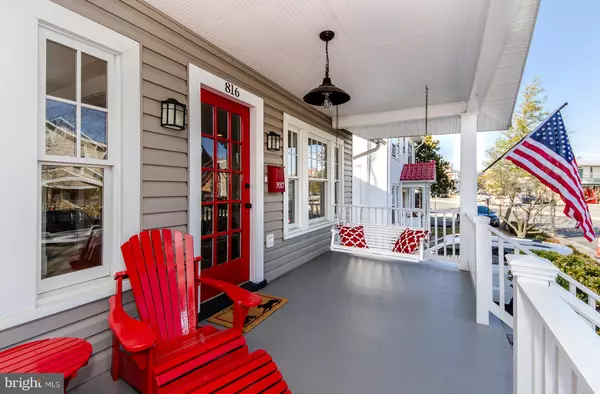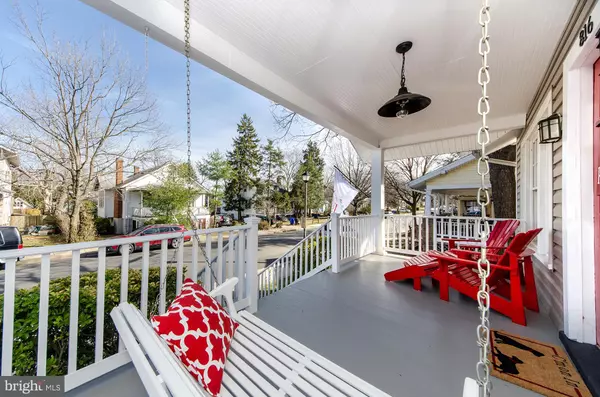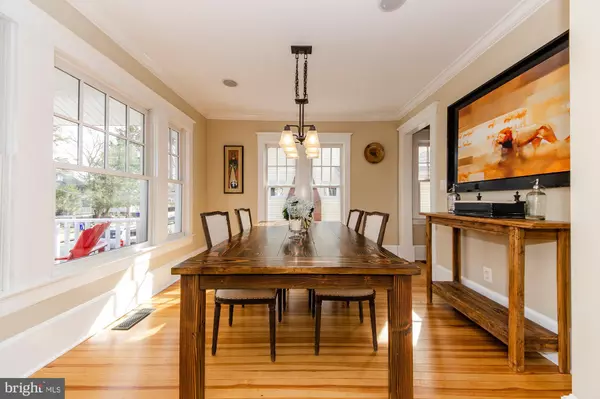$1,139,900
$1,139,900
For more information regarding the value of a property, please contact us for a free consultation.
3 Beds
3 Baths
2,000 SqFt
SOLD DATE : 04/26/2019
Key Details
Sold Price $1,139,900
Property Type Single Family Home
Sub Type Detached
Listing Status Sold
Purchase Type For Sale
Square Footage 2,000 sqft
Price per Sqft $569
Subdivision Clarendon
MLS Listing ID VAAR139564
Sold Date 04/26/19
Style Bungalow
Bedrooms 3
Full Baths 3
HOA Y/N N
Abv Grd Liv Area 1,550
Originating Board BRIGHT
Year Built 1929
Annual Tax Amount $10,555
Tax Year 2018
Lot Size 6,195 Sqft
Acres 0.14
Property Description
A jewel box in the heart of Clarendon! The seamless expansion and remodel by BCN Homes to this quintessential Arts and Crafts Bungalow will melt your heart. With a Walk Score of 93, this stellar Metro'centric locale is in the epicenter of Orange Line enticements. Enjoy the "iced tea sipping" front porch, 3 finished levels, open & airy, totally turnkey living space, gleaming Heart Pine flooring, 3 bedrooms+den, 3 full baths, living room with cozy wood burning fireplace, enchanting light-filled dining room, gourmet granite/stainless kitchen with breakfast bar opening to the adjoining family room, convenient main level bedroom & freshly updated bath, expanded upper level with spacious bedrooms, master with walk closet and convenient upper level laundry, finished lower level complete with recreation room, den/guest room and loads of storage. All on a perfectly level fenced garden lot with paver patio and amazing screened porch for outdoor enjoyment.
Location
State VA
County Arlington
Zoning R-6
Direction East
Rooms
Other Rooms Living Room, Dining Room, Primary Bedroom, Bedroom 2, Bedroom 3, Kitchen, Family Room, Den, Laundry, Office, Storage Room, Bathroom 1, Bathroom 2, Bathroom 3, Screened Porch
Basement Connecting Stairway, Full, Improved, Interior Access, Outside Entrance, Walkout Level, Windows, Fully Finished
Main Level Bedrooms 1
Interior
Interior Features Built-Ins, Ceiling Fan(s), Crown Moldings, Entry Level Bedroom, Family Room Off Kitchen, Recessed Lighting, Wood Floors
Heating Forced Air
Cooling Central A/C
Flooring Hardwood
Fireplaces Number 1
Fireplaces Type Mantel(s), Brick
Equipment Built-In Microwave, Dishwasher, Disposal, Dryer, Exhaust Fan, Icemaker, Microwave, Oven/Range - Gas, Refrigerator, Stainless Steel Appliances, Stove, Washer, Water Heater
Fireplace Y
Window Features Double Pane,Energy Efficient,Replacement
Appliance Built-In Microwave, Dishwasher, Disposal, Dryer, Exhaust Fan, Icemaker, Microwave, Oven/Range - Gas, Refrigerator, Stainless Steel Appliances, Stove, Washer, Water Heater
Heat Source Natural Gas
Laundry Upper Floor
Exterior
Exterior Feature Patio(s), Porch(es), Screened
Garage Spaces 2.0
Fence Rear
Water Access N
View Garden/Lawn
Accessibility None
Porch Patio(s), Porch(es), Screened
Total Parking Spaces 2
Garage N
Building
Lot Description Front Yard, Landscaping, Level, Rear Yard
Story 3+
Sewer Public Sewer
Water Public
Architectural Style Bungalow
Level or Stories 3+
Additional Building Above Grade, Below Grade
New Construction N
Schools
Elementary Schools Key
Middle Schools Jefferson
High Schools Washington-Liberty
School District Arlington County Public Schools
Others
Senior Community No
Tax ID 19-015-025
Ownership Fee Simple
SqFt Source Assessor
Special Listing Condition Standard
Read Less Info
Want to know what your home might be worth? Contact us for a FREE valuation!

Our team is ready to help you sell your home for the highest possible price ASAP

Bought with Meg Marsh • Keller Williams Realty

"My job is to find and attract mastery-based agents to the office, protect the culture, and make sure everyone is happy! "






