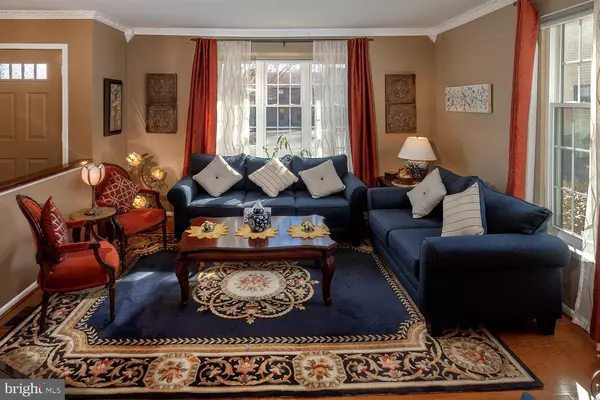$207,500
$207,500
For more information regarding the value of a property, please contact us for a free consultation.
3 Beds
3 Baths
1,651 SqFt
SOLD DATE : 04/22/2019
Key Details
Sold Price $207,500
Property Type Condo
Sub Type Condo/Co-op
Listing Status Sold
Purchase Type For Sale
Square Footage 1,651 sqft
Price per Sqft $125
Subdivision Kings Croft
MLS Listing ID NJCD347696
Sold Date 04/22/19
Style Colonial
Bedrooms 3
Full Baths 2
Half Baths 1
Condo Fees $351/mo
HOA Y/N N
Abv Grd Liv Area 1,651
Originating Board BRIGHT
Year Built 1977
Annual Tax Amount $6,736
Tax Year 2018
Lot Size 42.230 Acres
Acres 42.23
Lot Dimensions 0.00 x 0.00
Property Description
Welcome to Kings Croft, a Premier Cherry Hill Community. This Splendid End Unit Townhome is the highly desirable Chatham Model, the Largest Unit in the Newest Section of the Kings Croft Community. This Home has been Lovingly Maintained and Gleaming with Pride of Ownership. Simply Move in and enjoy all the Stunning Features this Dynamic Home has to offer.The Completely Remodeled Kitchen With Center Island, Custom Cabinetry, Granite Counter-tops, Wainscoting and Newer appliances is "A Dream Come True". The Gleaming Harwood Flooring Throughout the First Floor creates a Warm and Inviting Environment. The Sunken Living Room with Cozy Fireplace is the perfect place to retire at the end of the day. The Formal Dining Room is sure to Impress during festive family occasions. The Master Suite has a Master Bath, Walk-In Closet, Crown Molding and Beautiful Wood Floors. The gracious second and third bedrooms are meticulous. The Full Finished Basement includes a Family Room, Cedar Closet and More Than Ample Storage. The Prestigious Brick Exterior Elevation combined with it being and End-Unit situated on a Premium Lot makes this Outstanding Home and Excellent Value Opportunity.
Location
State NJ
County Camden
Area Cherry Hill Twp (20409)
Zoning R5
Rooms
Other Rooms Living Room, Dining Room, Primary Bedroom, Bedroom 2, Bedroom 3, Kitchen, Family Room
Basement Full, Fully Finished
Interior
Heating Forced Air
Cooling Central A/C
Heat Source Natural Gas
Exterior
Amenities Available Pool - Outdoor, Tennis Courts
Water Access N
View Trees/Woods
Roof Type Asphalt
Accessibility None
Garage N
Building
Story 2
Sewer Public Sewer
Water Public
Architectural Style Colonial
Level or Stories 2
Additional Building Above Grade, Below Grade
New Construction N
Schools
High Schools Cherry Hill High - West
School District Cherry Hill Township Public Schools
Others
HOA Fee Include Ext Bldg Maint,All Ground Fee,Lawn Maintenance,Parking Fee,Pool(s)
Senior Community No
Tax ID 09-00337 06-00001-C0607
Ownership Condominium
Acceptable Financing Cash, Conventional
Listing Terms Cash, Conventional
Financing Cash,Conventional
Special Listing Condition Standard
Read Less Info
Want to know what your home might be worth? Contact us for a FREE valuation!

Our team is ready to help you sell your home for the highest possible price ASAP

Bought with Andrea M Ronca • BHHS Fox & Roach-Mt Laurel
"My job is to find and attract mastery-based agents to the office, protect the culture, and make sure everyone is happy! "






