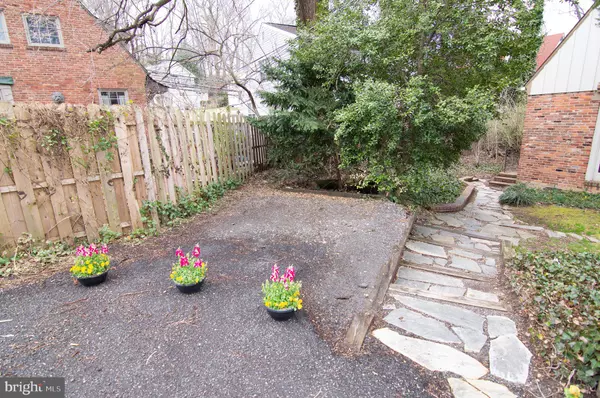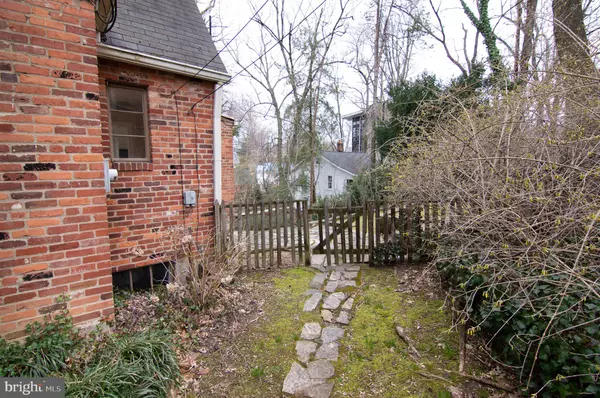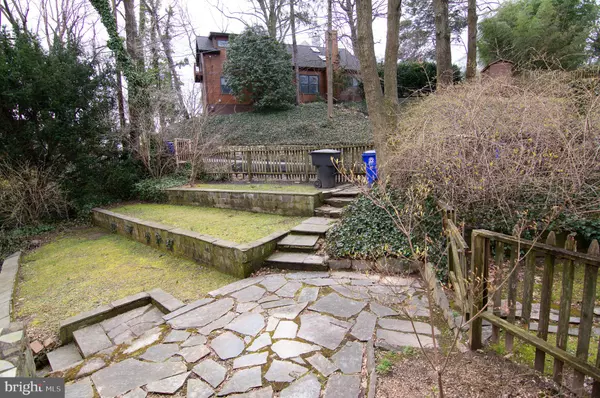$639,000
$639,000
For more information regarding the value of a property, please contact us for a free consultation.
2 Beds
1 Bath
916 SqFt
SOLD DATE : 04/18/2019
Key Details
Sold Price $639,000
Property Type Single Family Home
Sub Type Detached
Listing Status Sold
Purchase Type For Sale
Square Footage 916 sqft
Price per Sqft $697
Subdivision Cherrydale
MLS Listing ID VAAR140752
Sold Date 04/18/19
Style Cottage
Bedrooms 2
Full Baths 1
HOA Y/N N
Abv Grd Liv Area 916
Originating Board BRIGHT
Year Built 1935
Annual Tax Amount $6,329
Tax Year 2018
Lot Size 4,210 Sqft
Acres 0.1
Property Description
Circa 1935 Charming cottage in the heart of Cherrydale. Just blocks to library, grocery shopping, and restaurants. Freshly painted on all three level. Light filled LR with French Door to front of house. Huge brick wood burning FP. Hardwood floors in LR & DR. Built in shelves and cabinets in nook off LR. Separate DR with glass door to side yard patio and terraced gardens. Original kitchen with lots of light and glass door to grilling deck. MBR with dormers, build in draws, hardwood floors. Second BR with hardwood floors with full hallway bath. Unfinished basement with lots of windows, and glass door to back yard. Gas line at street.
Location
State VA
County Arlington
Zoning R-6
Rooms
Other Rooms Living Room, Dining Room, Primary Bedroom, Bedroom 2, Kitchen, Basement, Laundry, Storage Room, Full Bath
Basement Daylight, Full
Interior
Interior Features Built-Ins, Crown Moldings, Dining Area, Wood Floors
Hot Water Electric
Heating Forced Air
Cooling Central A/C
Flooring Hardwood
Fireplaces Number 1
Fireplaces Type Brick, Mantel(s)
Equipment Cooktop, Dryer, Exhaust Fan, Oven - Wall, Refrigerator, Washer, Water Heater
Fireplace Y
Window Features Casement
Appliance Cooktop, Dryer, Exhaust Fan, Oven - Wall, Refrigerator, Washer, Water Heater
Heat Source Oil
Laundry Basement, Lower Floor
Exterior
Exterior Feature Deck(s), Patio(s)
Garage Spaces 1.0
Fence Rear
Water Access N
Accessibility None
Porch Deck(s), Patio(s)
Total Parking Spaces 1
Garage N
Building
Story 3+
Sewer Public Sewer
Water Public
Architectural Style Cottage
Level or Stories 3+
Additional Building Above Grade, Below Grade
New Construction N
Schools
Elementary Schools Taylor
Middle Schools Swanson
High Schools Washington-Liberty
School District Arlington County Public Schools
Others
Senior Community No
Tax ID 05-046-016
Ownership Fee Simple
SqFt Source Assessor
Horse Property N
Special Listing Condition Standard
Read Less Info
Want to know what your home might be worth? Contact us for a FREE valuation!

Our team is ready to help you sell your home for the highest possible price ASAP

Bought with Karen A Crowe • Coldwell Banker Realty

"My job is to find and attract mastery-based agents to the office, protect the culture, and make sure everyone is happy! "






