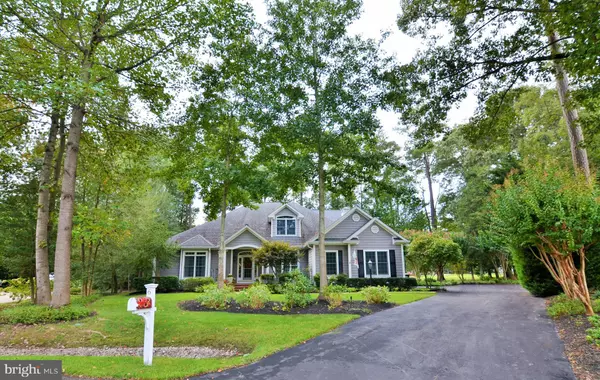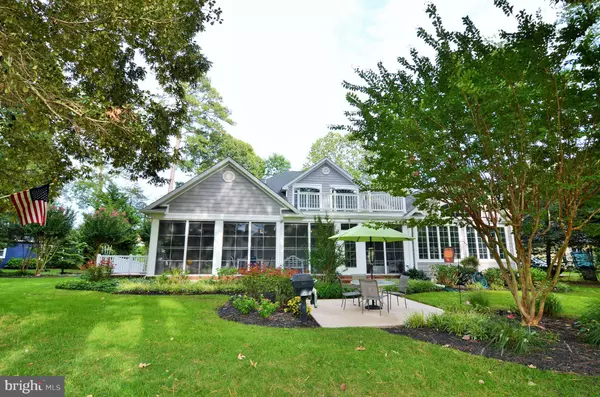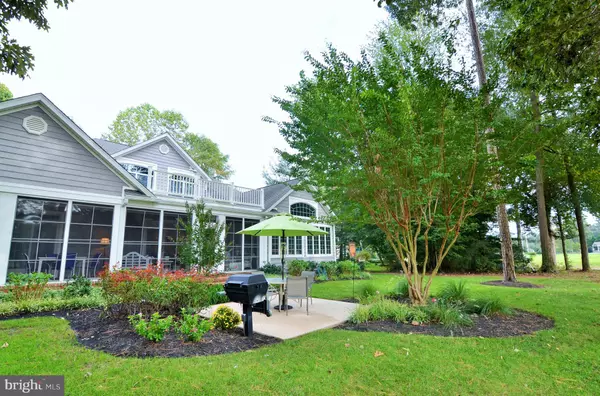$850,000
$899,000
5.5%For more information regarding the value of a property, please contact us for a free consultation.
5 Beds
4 Baths
3,669 SqFt
SOLD DATE : 04/12/2019
Key Details
Sold Price $850,000
Property Type Single Family Home
Sub Type Detached
Listing Status Sold
Purchase Type For Sale
Square Footage 3,669 sqft
Price per Sqft $231
Subdivision Kings Creek Cc
MLS Listing ID 1009907496
Sold Date 04/12/19
Style Contemporary
Bedrooms 5
Full Baths 3
Half Baths 1
HOA Fees $60/ann
HOA Y/N Y
Abv Grd Liv Area 3,669
Originating Board BRIGHT
Year Built 2003
Annual Tax Amount $1,981
Tax Year 2018
Lot Size 0.514 Acres
Acres 0.51
Property Description
Price Reduced - Motivated Sellers! Stunning Golf Course views from this Perfectly Designed Home found in the sought after Kings Creek Country Club Community. Set on a beautifully landscaped cul-de-sac lot, this custom built home offers over 3600 sf of the best of living and entertaining at the beach. 6 Mitchelmore offers 5 bedrooms, 3.5 baths, 2 first Floor Master Bedrooms, along with a Formal Dining room, Powder room, Open Living, Kitchen and Breakfast nook all set on hardwood floors , a large sunroom with cathedral ceilings, and an expansive 3 season porch looking out onto the 6th fairway and on to the 1st fairway. Upstairs you'll find 3 additional guest bedrooms and an additional full bath. The family room has a gas fireplace surrounded by custom built-ins and surround sound thru-out the first floor as well as the sunroom and porch. Outside you'll find Lush Extensive landscaping refreshed with Irrigation, a large Patio, an Outdoor shower, and a specially designed Potting shed. This well loved home will delight the most discerning of buyers. An opportunity for the luxury of space, privacy, stunning views and superior quality all within minutes of the beach. See attached Features List.
Location
State DE
County Sussex
Area Lewes Rehoboth Hundred (31009)
Zoning A
Rooms
Main Level Bedrooms 2
Interior
Interior Features Attic/House Fan, Bar, Breakfast Area, Ceiling Fan(s), Built-Ins, Carpet, Dining Area, Combination Kitchen/Living, Floor Plan - Open, Kitchen - Eat-In, Kitchen - Island, Primary Bath(s), Pantry, Recessed Lighting, Skylight(s), Stall Shower, Wet/Dry Bar, Window Treatments, Wood Floors
Hot Water Electric, Propane
Heating Forced Air
Cooling Central A/C
Flooring Hardwood, Tile/Brick
Fireplaces Number 1
Fireplaces Type Gas/Propane
Equipment Built-In Microwave, Cooktop - Down Draft, Dishwasher, Disposal, Dryer, Oven - Double, Refrigerator, Washer, Water Heater, Extra Refrigerator/Freezer, Oven - Wall
Furnishings No
Fireplace Y
Appliance Built-In Microwave, Cooktop - Down Draft, Dishwasher, Disposal, Dryer, Oven - Double, Refrigerator, Washer, Water Heater, Extra Refrigerator/Freezer, Oven - Wall
Heat Source Electric, Propane - Leased
Laundry Main Floor
Exterior
Exterior Feature Enclosed, Porch(es), Patio(s), Screened
Parking Features Garage - Side Entry, Garage Door Opener
Garage Spaces 6.0
Utilities Available Cable TV Available, Propane, Electric Available
Amenities Available Common Grounds, Security
Water Access N
View Golf Course
Roof Type Architectural Shingle
Accessibility Ramp - Main Level
Porch Enclosed, Porch(es), Patio(s), Screened
Attached Garage 2
Total Parking Spaces 6
Garage Y
Building
Story 2
Foundation Crawl Space
Sewer Public Sewer
Water Public
Architectural Style Contemporary
Level or Stories 2
Additional Building Above Grade, Below Grade
New Construction N
Schools
School District Cape Henlopen
Others
Senior Community No
Tax ID 334-13.00-916.00
Ownership Fee Simple
SqFt Source Estimated
Acceptable Financing Cash, Conventional
Horse Property N
Listing Terms Cash, Conventional
Financing Cash,Conventional
Special Listing Condition Standard
Read Less Info
Want to know what your home might be worth? Contact us for a FREE valuation!

Our team is ready to help you sell your home for the highest possible price ASAP

Bought with TYSON MAYERS • RE/MAX Realty Group Rehoboth

"My job is to find and attract mastery-based agents to the office, protect the culture, and make sure everyone is happy! "






