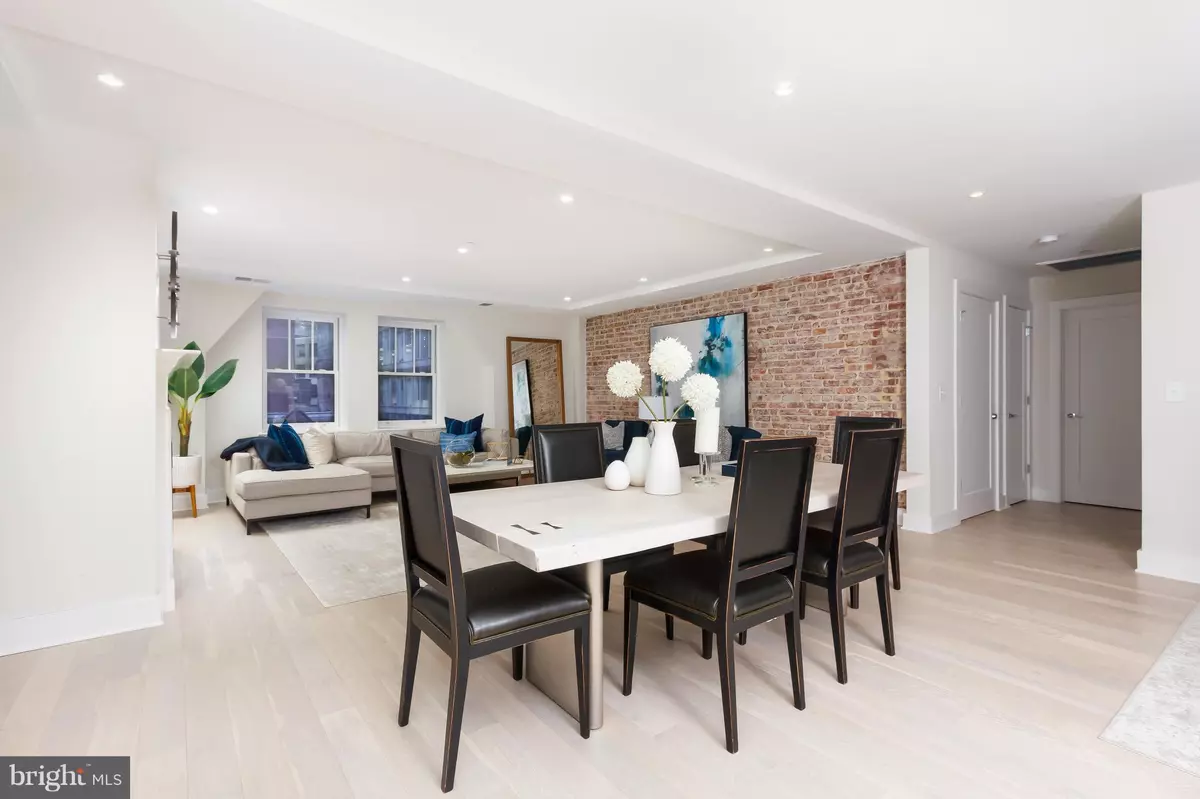$2,400,000
$2,400,000
For more information regarding the value of a property, please contact us for a free consultation.
2 Beds
4 Baths
2,309 SqFt
SOLD DATE : 04/15/2019
Key Details
Sold Price $2,400,000
Property Type Condo
Sub Type Condo/Co-op
Listing Status Sold
Purchase Type For Sale
Square Footage 2,309 sqft
Price per Sqft $1,039
Subdivision None Available
MLS Listing ID DCDC402862
Sold Date 04/15/19
Style Victorian
Bedrooms 2
Full Baths 3
Half Baths 1
Condo Fees $1,644/mo
HOA Y/N N
Abv Grd Liv Area 2,309
Originating Board BRIGHT
Year Built 2018
Tax Year 2018
Property Description
Penthouse 2-Bedroom / Den / 3.5 Bath with exposed brick located on one of Dupont Circle's stunning tree-lined streets. 1745 N Street's Historic Row has been reimagined for today's condominium living. Featuring large windows, Thermador kitchen appliances, spacious living room with gas fireplace and private master suite with spa-inspired bath. Dual entry allows for easy access for staff or others while allowing for private owner access. Ready for Immediate Move-in.
Location
State DC
County Washington
Rooms
Other Rooms Den
Main Level Bedrooms 2
Interior
Interior Features Combination Dining/Living, Kitchen - Gourmet, Upgraded Countertops, Elevator, Primary Bath(s), Floor Plan - Open
Hot Water Multi-tank
Heating Hot Water
Cooling Heat Pump(s)
Fireplaces Number 2
Equipment Dishwasher, Disposal, Exhaust Fan, Microwave, Oven/Range - Gas, Refrigerator, Washer/Dryer Stacked
Fireplace Y
Appliance Dishwasher, Disposal, Exhaust Fan, Microwave, Oven/Range - Gas, Refrigerator, Washer/Dryer Stacked
Heat Source Electric
Exterior
Parking Features Covered Parking, Garage - Rear Entry, Additional Storage Area
Garage Spaces 2.0
Amenities Available Common Grounds, Concierge, Elevator
Water Access N
Accessibility Elevator
Attached Garage 2
Total Parking Spaces 2
Garage Y
Building
Story 1
Unit Features Mid-Rise 5 - 8 Floors
Sewer Public Septic, Public Sewer
Water Public
Architectural Style Victorian
Level or Stories 1
Additional Building Above Grade
New Construction Y
Schools
School District District Of Columbia Public Schools
Others
HOA Fee Include Gas,Insurance,Snow Removal,Sewer,Trash,Water,Common Area Maintenance,Custodial Services Maintenance,Management
Senior Community No
Tax ID NO TAX RECORD
Ownership Condominium
Special Listing Condition Standard
Read Less Info
Want to know what your home might be worth? Contact us for a FREE valuation!

Our team is ready to help you sell your home for the highest possible price ASAP

Bought with William D Richards • TTR Sotheby's International Realty

"My job is to find and attract mastery-based agents to the office, protect the culture, and make sure everyone is happy! "






