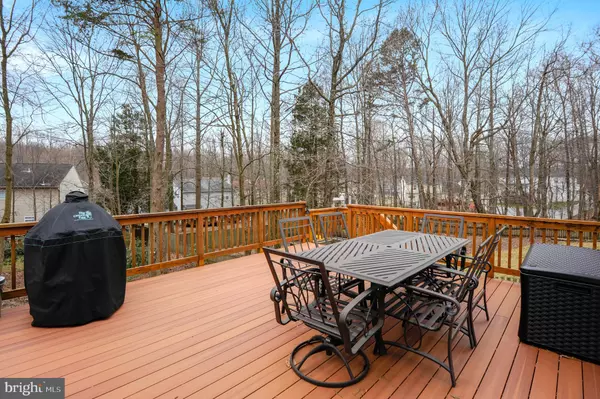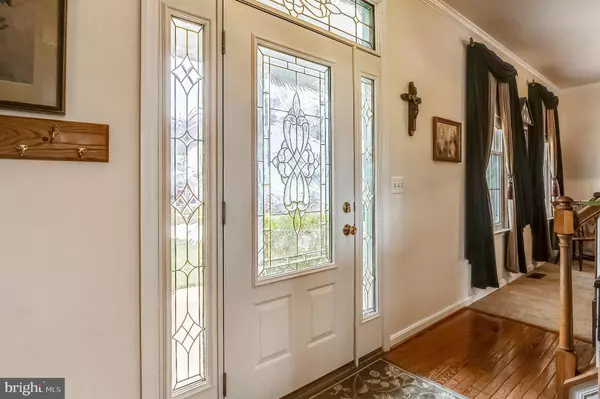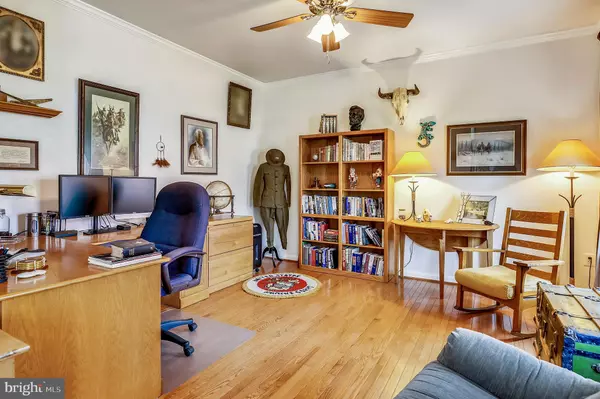$395,000
$395,000
For more information regarding the value of a property, please contact us for a free consultation.
5 Beds
4 Baths
3,136 SqFt
SOLD DATE : 04/09/2019
Key Details
Sold Price $395,000
Property Type Single Family Home
Sub Type Detached
Listing Status Sold
Purchase Type For Sale
Square Footage 3,136 sqft
Price per Sqft $125
Subdivision Ashford
MLS Listing ID MDCH194056
Sold Date 04/09/19
Style Colonial
Bedrooms 5
Full Baths 3
Half Baths 1
HOA Fees $62/ann
HOA Y/N Y
Abv Grd Liv Area 2,248
Originating Board BRIGHT
Year Built 1998
Annual Tax Amount $4,891
Tax Year 2018
Lot Size 0.309 Acres
Acres 0.31
Property Description
Buyer paid all of Seller s Transfer Taxes and Stamps!This one is one is a "Winner," so look no further or you might miss out on a great opportunity!! This well maintained, pristine home, has many upgrades and remodels!!! Original owners have taken great care and it definitely shows "Pride of Ownership." Located in a quiet Cul De Sac at the end of the community you can enjoy a beautifully landscaped yard with many colorful shrubs, flowers, and trees while listening to nature and enjoying a cook-out from your large, inviting resurfaced deck. Step inside and enjoy all of the awesome upgrades/improvements the owners have made that include: finishing the lower Level with a legal bedroom, full bath, private entrance, second family room, TV Area, office area, and a workshop. Other upgrades/improvements made within the last few years include new front door, back exterior door, garage door, roof replaced, gutters capped, replaced AC & Furnace w/new Trane System, kitchen floor replaced, new gas range, fridge, & dishwasher, new Tankless Gas Hot Water Heater, installed Underground Sprinkler System, new double hung windows on the back & front of home, installed Automatic Garage Door Openers, remodeled Master Bath & installed Water Jets in the new Shower, remodeled hall bath, replaced toilet in Powder Room, re-floored deck w/new composite decking, replaced carpet in dining room and Upper Level, & Aerated and composted yard. All of these upgrades/improvements are uploaded w/this listing stating the years they were made. Come Take a Look - it's a "Great Home in a Great Community."
Location
State MD
County Charles
Zoning RM
Rooms
Other Rooms Primary Bedroom, Bedroom 2, Bedroom 3, Bedroom 4, Bedroom 5, Bathroom 2, Primary Bathroom
Basement Connecting Stairway, Daylight, Partial, Fully Finished, Full, Heated, Improved, Interior Access, Outside Entrance, Rear Entrance, Sump Pump
Interior
Interior Features Breakfast Area, Built-Ins, Carpet, Ceiling Fan(s), Family Room Off Kitchen, Formal/Separate Dining Room, Kitchen - Country, Primary Bath(s), Recessed Lighting, Sprinkler System, Stain/Lead Glass, Stall Shower, Store/Office, Wood Floors, Dining Area, Floor Plan - Traditional, Kitchen - Island
Hot Water Natural Gas
Heating Forced Air, Central
Cooling Ceiling Fan(s), Central A/C
Flooring Carpet, Ceramic Tile, Hardwood
Fireplaces Number 1
Fireplaces Type Mantel(s), Gas/Propane
Equipment Dishwasher, Disposal, Exhaust Fan, Icemaker, Oven/Range - Gas, Range Hood, Refrigerator, Water Heater - Tankless, Built-In Range
Fireplace Y
Window Features Double Pane,Screens,Replacement
Appliance Dishwasher, Disposal, Exhaust Fan, Icemaker, Oven/Range - Gas, Range Hood, Refrigerator, Water Heater - Tankless, Built-In Range
Heat Source Natural Gas
Laundry Upper Floor
Exterior
Exterior Feature Deck(s)
Parking Features Garage - Front Entry, Garage Door Opener
Garage Spaces 2.0
Utilities Available Cable TV, Fiber Optics Available, Natural Gas Available, Water Available
Amenities Available Common Grounds
Water Access N
View Garden/Lawn, Trees/Woods
Roof Type Asphalt,Shingle
Accessibility None
Porch Deck(s)
Road Frontage Public, City/County
Attached Garage 2
Total Parking Spaces 2
Garage Y
Building
Lot Description Cul-de-sac, Front Yard, No Thru Street, Level, Landscaping, Rear Yard
Story 3+
Sewer Public Sewer
Water Public
Architectural Style Colonial
Level or Stories 3+
Additional Building Above Grade, Below Grade
Structure Type Dry Wall
New Construction N
Schools
School District Charles County Public Schools
Others
HOA Fee Include Common Area Maintenance,Insurance,Management,Reserve Funds,Trash,Other
Senior Community No
Tax ID 0906233759
Ownership Fee Simple
SqFt Source Assessor
Acceptable Financing Cash, Conventional, FHA, VA
Horse Property N
Listing Terms Cash, Conventional, FHA, VA
Financing Cash,Conventional,FHA,VA
Special Listing Condition Standard
Read Less Info
Want to know what your home might be worth? Contact us for a FREE valuation!

Our team is ready to help you sell your home for the highest possible price ASAP

Bought with Tracy Vasquez • RE/MAX One

"My job is to find and attract mastery-based agents to the office, protect the culture, and make sure everyone is happy! "






