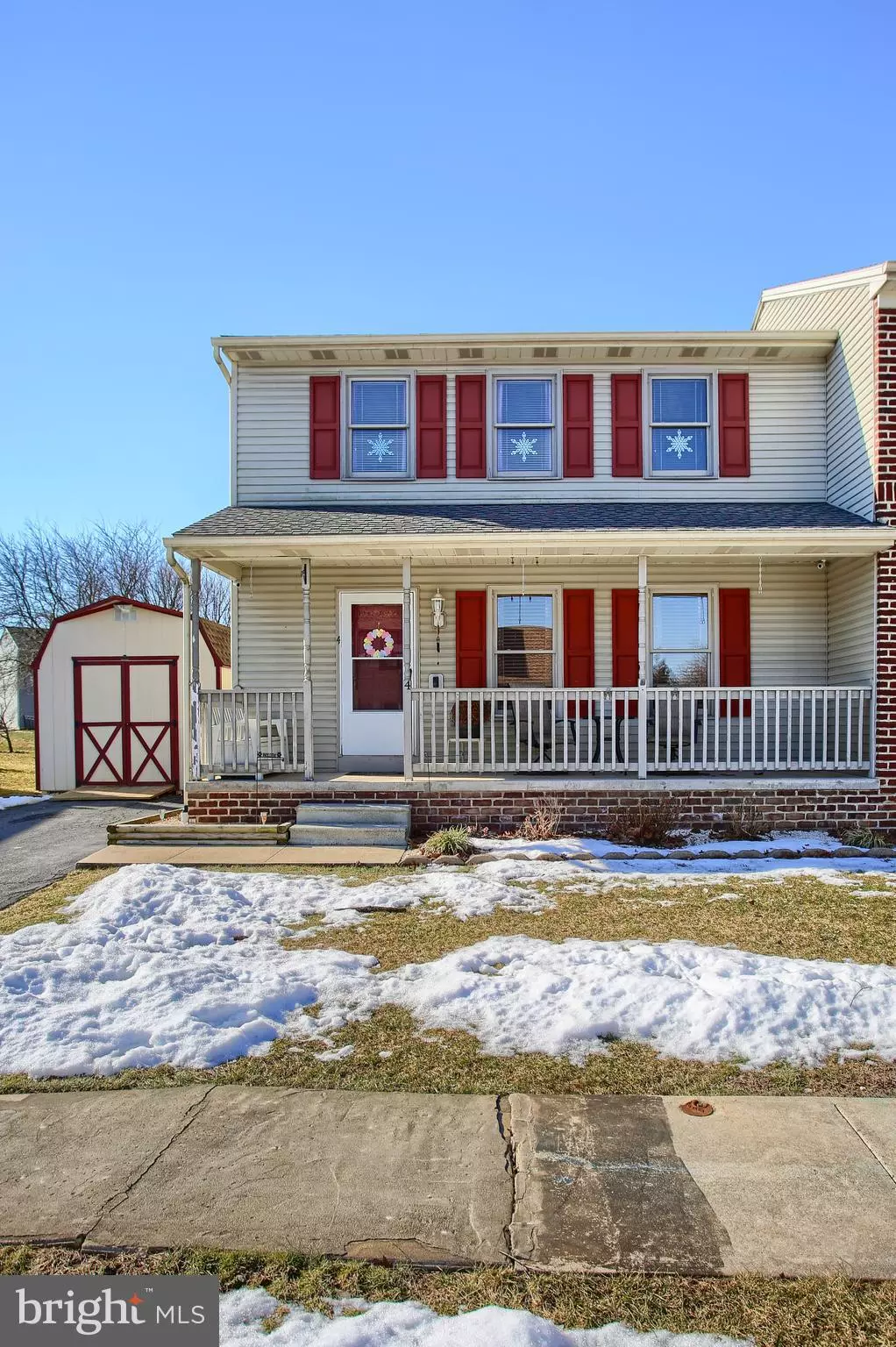$165,000
$159,900
3.2%For more information regarding the value of a property, please contact us for a free consultation.
3 Beds
3 Baths
1,344 SqFt
SOLD DATE : 04/05/2019
Key Details
Sold Price $165,000
Property Type Single Family Home
Sub Type Twin/Semi-Detached
Listing Status Sold
Purchase Type For Sale
Square Footage 1,344 sqft
Price per Sqft $122
Subdivision Jonathan Park
MLS Listing ID PACB109338
Sold Date 04/05/19
Style Traditional
Bedrooms 3
Full Baths 2
Half Baths 1
HOA Fees $9/ann
HOA Y/N Y
Abv Grd Liv Area 1,344
Originating Board BRIGHT
Year Built 1989
Annual Tax Amount $2,103
Tax Year 2020
Lot Size 2,614 Sqft
Acres 0.06
Property Description
This is a beautiful 3 bedroom 2.5 baths home. A home you have been looking for. It is amazingly updated, freshly painted and cared for. The yard is fenced in and backs up to the community area with playground. Remodeled bathrooms and kitchen. The basement is partially finished and makes a great playroom with nice daylight. The outside deck, covered by a wonderful gazebo, gives you shade in summer while you watch the kids play. Ready to move in. It is an end unit which gives you so much space, light and an open feel. Seller is offering to have the carpet replaced before settlement with acceptable offer. Come by and see it for yourself.
Location
State PA
County Cumberland
Area South Middleton Twp (14440)
Zoning RESIDENTIAL
Rooms
Other Rooms Living Room, Dining Room, Primary Bedroom, Bedroom 2, Bedroom 3, Kitchen, Family Room, Bathroom 1, Primary Bathroom
Basement Daylight, Full, Interior Access, Partially Finished, Windows
Interior
Interior Features Carpet, Ceiling Fan(s), Combination Kitchen/Dining, Dining Area, Floor Plan - Traditional, Upgraded Countertops, Window Treatments, Wood Floors
Hot Water Natural Gas
Heating Forced Air
Cooling Central A/C, Ceiling Fan(s)
Equipment Built-In Microwave, Cooktop, Dishwasher, Disposal, Dryer, Oven - Single, Oven/Range - Electric, Refrigerator, Washer, Water Heater
Fireplace Y
Window Features Insulated
Appliance Built-In Microwave, Cooktop, Dishwasher, Disposal, Dryer, Oven - Single, Oven/Range - Electric, Refrigerator, Washer, Water Heater
Heat Source Natural Gas
Exterior
Fence Chain Link
Utilities Available Electric Available, Phone Available, Water Available, Sewer Available, Natural Gas Available
Amenities Available Tot Lots/Playground
Water Access N
View Garden/Lawn
Roof Type Architectural Shingle
Accessibility Level Entry - Main
Garage N
Building
Story 2
Sewer Public Sewer
Water Public
Architectural Style Traditional
Level or Stories 2
Additional Building Above Grade, Below Grade
New Construction N
Schools
Elementary Schools W.G. Rice
Middle Schools Yellow Breeches
High Schools Boiling Springs
School District South Middleton
Others
HOA Fee Include Common Area Maintenance
Senior Community No
Tax ID 40-23-0592-093
Ownership Fee Simple
SqFt Source Assessor
Security Features Electric Alarm
Acceptable Financing Cash, Conventional, FHA, VA, USDA
Horse Property N
Listing Terms Cash, Conventional, FHA, VA, USDA
Financing Cash,Conventional,FHA,VA,USDA
Special Listing Condition Standard
Read Less Info
Want to know what your home might be worth? Contact us for a FREE valuation!

Our team is ready to help you sell your home for the highest possible price ASAP

Bought with JON S COLLINS • Real Estate Excel

"My job is to find and attract mastery-based agents to the office, protect the culture, and make sure everyone is happy! "






