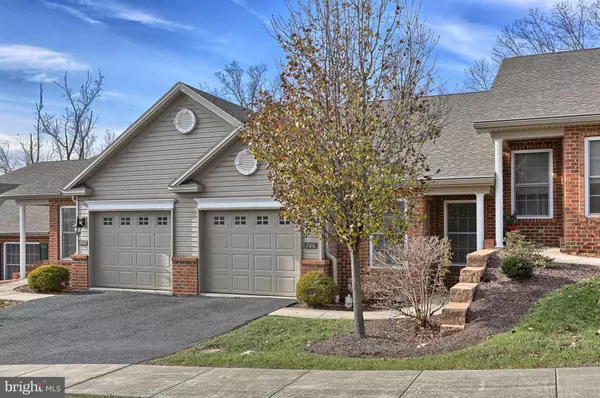$199,900
$204,900
2.4%For more information regarding the value of a property, please contact us for a free consultation.
2 Beds
2 Baths
930 SqFt
SOLD DATE : 04/05/2019
Key Details
Sold Price $199,900
Property Type Townhouse
Sub Type Interior Row/Townhouse
Listing Status Sold
Purchase Type For Sale
Square Footage 930 sqft
Price per Sqft $214
Subdivision Olde Orchard Hill
MLS Listing ID PAYK103286
Sold Date 04/05/19
Style Traditional
Bedrooms 2
Full Baths 2
HOA Fees $55/mo
HOA Y/N Y
Abv Grd Liv Area 930
Originating Board BRIGHT
Year Built 2013
Annual Tax Amount $2,983
Tax Year 2018
Lot Size 3,785 Sqft
Acres 0.09
Property Description
Meticulously kept ready to move in to 2 bedroom 2 full bath home in Olde Orchard Hill. You'll feel welcome once you walk up the sidewalk and onto the front porch; open the door for the first time and walk into the foyer. Home Features an open floor plan with the main area having a living room, dining room and kitchen as the focal point all with a vaulted ceiling. The kitchen upgrades include skylights, custom cabinets, granite countertops, ceramic tile and recessed lighting. All appliances in the kitchen convey. The master bedroom has a full bath with double sinks. The other bedroom shares the hall full bath. The walkout lower level is the full footprint of the main level and is partially daylight leading out onto the covered patio overlooking the tree lined backyard. Main level laundry room with wash tub is conveniently near the master bedroom. Relax on your 2nd story screened in deck/balcony overlooking the tree lined backyard. The integral oversized 1 car garage and lower level are perfect for storage. Economical natural gas heat and central air. Truly a must see property.
Location
State PA
County York
Area Fairview Twp (15227)
Zoning RESIDENTAL
Rooms
Other Rooms Living Room, Dining Room, Primary Bedroom, Bedroom 2, Kitchen, Laundry, Primary Bathroom
Basement Full, Daylight, Partial, Unfinished, Walkout Level
Main Level Bedrooms 2
Interior
Interior Features Ceiling Fan(s), Carpet, Combination Dining/Living, Entry Level Bedroom, Floor Plan - Open, Primary Bath(s), Recessed Lighting, Skylight(s), Sprinkler System, Upgraded Countertops
Hot Water Electric
Heating Forced Air
Cooling Central A/C
Flooring Carpet, Hardwood, Vinyl, Ceramic Tile
Equipment Built-In Microwave, Dishwasher, Refrigerator, Stainless Steel Appliances, Washer/Dryer Hookups Only, Water Heater, Oven/Range - Electric
Fireplace N
Appliance Built-In Microwave, Dishwasher, Refrigerator, Stainless Steel Appliances, Washer/Dryer Hookups Only, Water Heater, Oven/Range - Electric
Heat Source Natural Gas
Laundry Main Floor
Exterior
Parking Features Garage - Front Entry, Garage Door Opener
Garage Spaces 2.0
Utilities Available Cable TV, Electric Available, Natural Gas Available, Phone Available, Sewer Available, Under Ground, Water Available
Water Access N
Roof Type Composite
Accessibility Grab Bars Mod
Attached Garage 1
Total Parking Spaces 2
Garage Y
Building
Story 1
Foundation Concrete Perimeter
Sewer Public Sewer
Water Public
Architectural Style Traditional
Level or Stories 1
Additional Building Above Grade, Below Grade
Structure Type Dry Wall,Vaulted Ceilings
New Construction N
Schools
Elementary Schools Fairview
Middle Schools Crossroads
High Schools Red Land
School District West Shore
Others
HOA Fee Include Snow Removal,Lawn Maintenance
Senior Community No
Tax ID 27-000-36-0126-00-00000
Ownership Fee Simple
SqFt Source Assessor
Security Features Smoke Detector,Sprinkler System - Indoor
Acceptable Financing Cash, Conventional, FHA, VA
Listing Terms Cash, Conventional, FHA, VA
Financing Cash,Conventional,FHA,VA
Special Listing Condition Standard
Read Less Info
Want to know what your home might be worth? Contact us for a FREE valuation!

Our team is ready to help you sell your home for the highest possible price ASAP

Bought with Kara Ioli Pierce • Keller Williams Realty

"My job is to find and attract mastery-based agents to the office, protect the culture, and make sure everyone is happy! "






