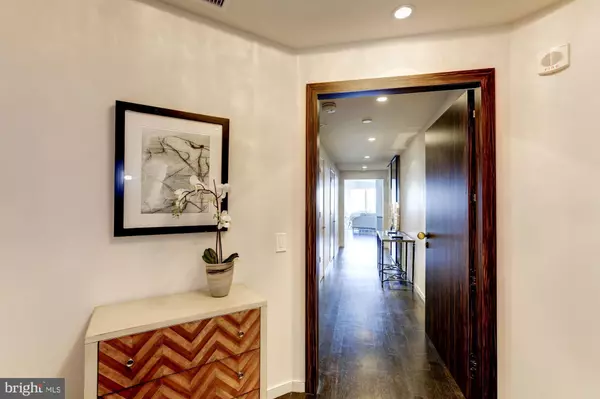$2,275,000
$2,300,000
1.1%For more information regarding the value of a property, please contact us for a free consultation.
3 Beds
3 Baths
2,280 SqFt
SOLD DATE : 04/05/2019
Key Details
Sold Price $2,275,000
Property Type Condo
Sub Type Condo/Co-op
Listing Status Sold
Purchase Type For Sale
Square Footage 2,280 sqft
Price per Sqft $997
Subdivision Turnberry Tower
MLS Listing ID VAAR140638
Sold Date 04/05/19
Style Contemporary
Bedrooms 3
Full Baths 2
Half Baths 1
Condo Fees $1,608/mo
HOA Y/N N
Abv Grd Liv Area 2,280
Originating Board BRIGHT
Year Built 2009
Annual Tax Amount $20,228
Tax Year 2018
Property Description
Stunning views of the Potomac River, as well as the skyline of our nation's capital, are incomparable from this 18th floor residence. You'll find 2,280 square feet of luxury living in this rarely available customized F-model floor plan which features 3 bedrooms and 2.5 baths. Step out of your private elevator onto gorgeous ebony oak floors and be wowed by 10 foot ceilings, Lutron lighting and motorized shades in every room. The kitchen is magazine worthy with its white Snaidero cabinetry, quartz countertops, Sub Zero and Miele appliances and a large island with a 6 burner gas cooktop that most chefs would envy. An expansive tiled terrace will impress your guests and expand your entertaining possibilities. There is a Savant home automation system to manage of all lighting, shades and AV equipment. TWO large, private storage rooms and TWO premium parking spaces on the first level of the garage also convey. Superior building amenities include 24 hour complimentary valet parking, concierge, all season pool, health club with yoga room, & more.
Location
State VA
County Arlington
Zoning C-O-ROSS
Direction East
Rooms
Main Level Bedrooms 3
Interior
Interior Features Kitchen - Gourmet, Combination Dining/Living, Breakfast Area, Upgraded Countertops, Window Treatments, Elevator, Primary Bath(s), WhirlPool/HotTub, Floor Plan - Open, Pantry, Sprinkler System, Wood Floors, Built-Ins, Walk-in Closet(s)
Hot Water Electric
Heating Forced Air
Cooling Central A/C
Flooring Marble, Wood
Equipment Cooktop, Dishwasher, Disposal, Dryer - Front Loading, Exhaust Fan, Oven - Wall, Range Hood, Washer - Front Loading, Water Heater, Built-In Microwave, Refrigerator, Six Burner Stove
Furnishings No
Fireplace N
Window Features Low-E
Appliance Cooktop, Dishwasher, Disposal, Dryer - Front Loading, Exhaust Fan, Oven - Wall, Range Hood, Washer - Front Loading, Water Heater, Built-In Microwave, Refrigerator, Six Burner Stove
Heat Source Electric
Laundry Dryer In Unit, Washer In Unit
Exterior
Exterior Feature Balcony
Parking Features Underground
Garage Spaces 2.0
Parking On Site 2
Utilities Available Fiber Optics Available, Cable TV Available
Amenities Available Concierge, Elevator, Extra Storage, Meeting Room, Party Room, Pool - Indoor, Reserved/Assigned Parking, Satellite TV, Security, Spa, Swimming Pool, Fitness Center, Storage Bin
Water Access N
View River
Accessibility Elevator, Doors - Lever Handle(s)
Porch Balcony
Attached Garage 2
Total Parking Spaces 2
Garage Y
Building
Story 1
Sewer Public Sewer
Water Public
Architectural Style Contemporary
Level or Stories 1
Additional Building Above Grade, Below Grade
Structure Type 9'+ Ceilings
New Construction N
Schools
Middle Schools Williamsburg
High Schools Yorktown
School District Arlington County Public Schools
Others
HOA Fee Include Common Area Maintenance,Fiber Optics Available,Fiber Optics at Dwelling,Management,Insurance,Parking Fee,Sewer,Snow Removal,Reserve Funds,Pool(s),Other,Gas,Ext Bldg Maint,Cable TV,Water,Trash
Senior Community No
Tax ID 16-022-195
Ownership Condominium
Security Features 24 hour security,Desk in Lobby,Doorman,Exterior Cameras,Fire Detection System,Main Entrance Lock,Monitored,Sprinkler System - Indoor,Surveillance Sys,Carbon Monoxide Detector(s),Smoke Detector
Special Listing Condition Standard
Read Less Info
Want to know what your home might be worth? Contact us for a FREE valuation!

Our team is ready to help you sell your home for the highest possible price ASAP

Bought with Eileen McGrath • Washington Fine Properties, LLC

"My job is to find and attract mastery-based agents to the office, protect the culture, and make sure everyone is happy! "






