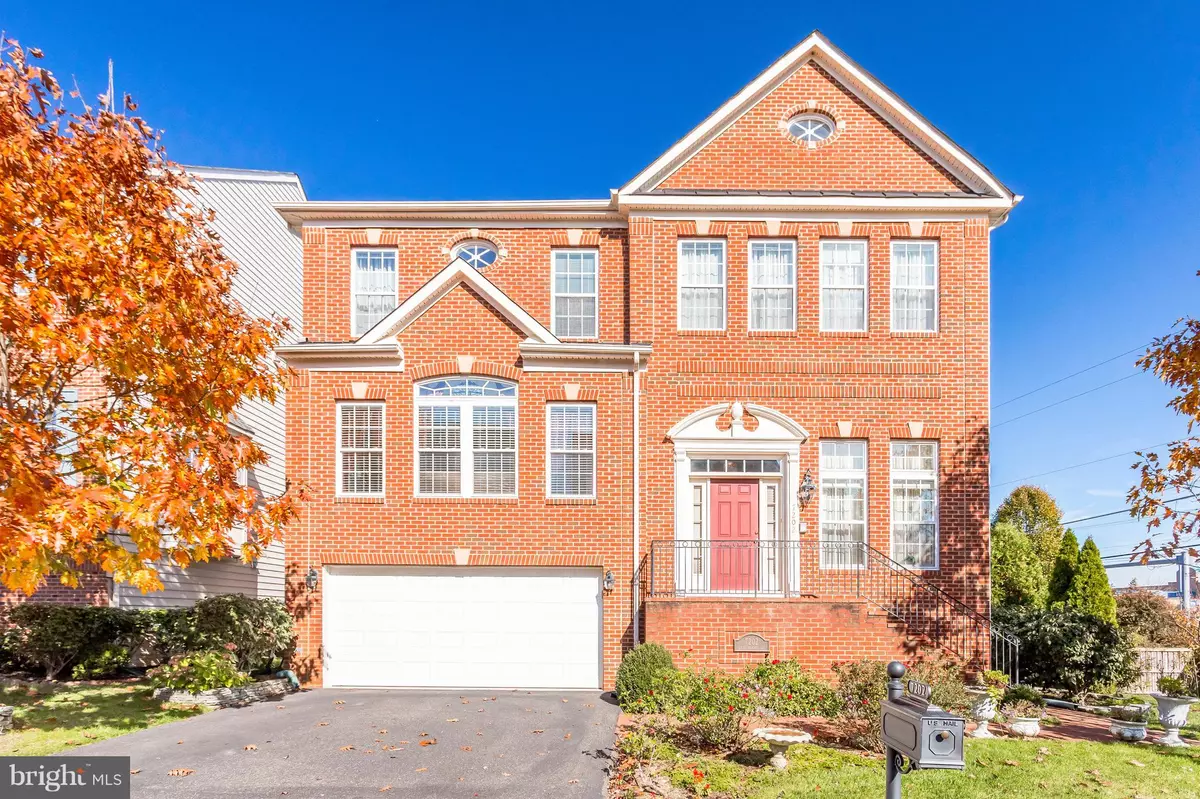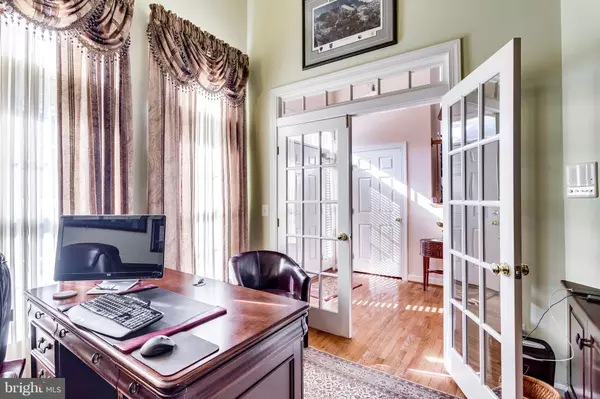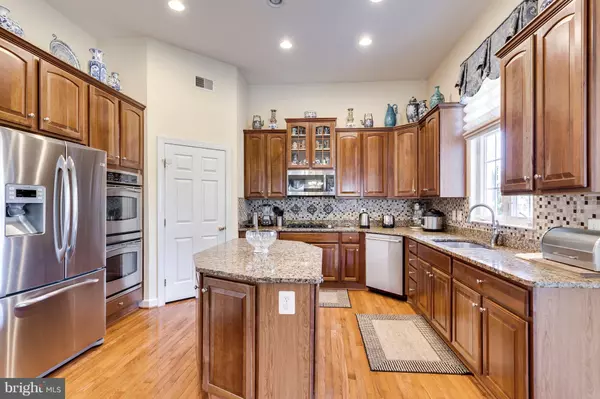$785,000
$814,900
3.7%For more information regarding the value of a property, please contact us for a free consultation.
4 Beds
4 Baths
3,606 SqFt
SOLD DATE : 03/29/2019
Key Details
Sold Price $785,000
Property Type Single Family Home
Sub Type Detached
Listing Status Sold
Purchase Type For Sale
Square Footage 3,606 sqft
Price per Sqft $217
Subdivision Windsor Knoll
MLS Listing ID VAFX103900
Sold Date 03/29/19
Style Colonial
Bedrooms 4
Full Baths 3
Half Baths 1
HOA Fees $163/mo
HOA Y/N Y
Abv Grd Liv Area 3,606
Originating Board BRIGHT
Year Built 2006
Annual Tax Amount $8,775
Tax Year 2019
Lot Size 4,889 Sqft
Acres 0.11
Property Description
Executive home in great location and with great curb appeal! Follow the link to the virtual tour. Elegant and spacious 5 bedroom 4 bath home with all the options being offered with a 3.25% VA assumable loan. Soaring 13, 11, and 9 ft tray and vaulted ceilings, hardwood floors on all three levels, office with custom 11 ft built in bookcases, and a gorgeous stone fireplace that is the focal point of the family room. Gourmet kitchen with 42in maple cabinets, granite counter tops, stainless steel appliances, a large island, and an adjacent sunroom/breakfast room. Grand master bedroom with separate sitting room is a perfect owners retreat. Floor to ceiling windows that allow great natural light into the home. Fully finished basement. Tons of storage! Professionally landscaped yard anchored by a two-tier brick paver patio and privacy fence. Walkable to the Metro and easy access to 95/395/495. A mile away from Wegman's, Ft. Belvoir, and Springfield Town Center. Do not miss your chance to own this well maintained highly appointed home! From the homeowners: Great neighborhood. It is a commuter s dream! Walk to the Metro. Impressive curb appeal with towering 3-story colonial brick front. Enough yard for a nice garden without the upkeep! What I Love About The HomeIt is a commuter's dream! Super easy to Springfield Metro, 95/395/495, and Fairfax County Parkway. Impressive curb appeal with towering 3-story colonial brick front. Enough yard for a nice garden without the upkeep! http://homes.btwimages.com/7202grayheightsct
Location
State VA
County Fairfax
Zoning 304
Direction South
Rooms
Other Rooms Living Room, Dining Room, Primary Bedroom, Sitting Room, Bedroom 2, Bedroom 3, Kitchen, Game Room, Den, Basement, Foyer, Breakfast Room, Bedroom 1, Exercise Room, Laundry, Office, Storage Room, Utility Room, Media Room, Bathroom 1, Bathroom 3, Bonus Room, Primary Bathroom
Basement Full, Fully Finished, Side Entrance, Walkout Level
Interior
Interior Features Breakfast Area, Carpet, Ceiling Fan(s), Combination Dining/Living, Crown Moldings, Combination Kitchen/Living, Dining Area, Formal/Separate Dining Room, Kitchen - Gourmet, Primary Bath(s), Pantry, Walk-in Closet(s), Wood Floors, Other
Hot Water Natural Gas
Cooling Central A/C
Flooring Hardwood
Fireplaces Number 1
Fireplaces Type Fireplace - Glass Doors, Gas/Propane
Equipment Built-In Microwave, Dishwasher, Disposal, Dryer, Washer, Stove, Stainless Steel Appliances, Refrigerator, Oven/Range - Gas, Oven - Double, Cooktop
Fireplace Y
Appliance Built-In Microwave, Dishwasher, Disposal, Dryer, Washer, Stove, Stainless Steel Appliances, Refrigerator, Oven/Range - Gas, Oven - Double, Cooktop
Heat Source Natural Gas
Exterior
Exterior Feature Deck(s), Patio(s)
Parking Features Garage - Front Entry, Garage Door Opener
Garage Spaces 2.0
Water Access N
Roof Type Asphalt,Shingle
Accessibility Other
Porch Deck(s), Patio(s)
Attached Garage 2
Total Parking Spaces 2
Garage Y
Building
Lot Description Corner, No Thru Street, Rear Yard
Story 3+
Foundation Slab
Sewer Public Sewer
Water Public
Architectural Style Colonial
Level or Stories 3+
Additional Building Above Grade, Below Grade
Structure Type 2 Story Ceilings,Dry Wall
New Construction N
Schools
Elementary Schools Lane
Middle Schools Hayfield Secondary School
High Schools Hayfield
School District Fairfax County Public Schools
Others
Senior Community No
Tax ID 0913 21 0031
Ownership Fee Simple
SqFt Source Estimated
Acceptable Financing Assumption, Cash, Contract, Conventional, FHA, VA
Listing Terms Assumption, Cash, Contract, Conventional, FHA, VA
Financing Assumption,Cash,Contract,Conventional,FHA,VA
Special Listing Condition Standard
Read Less Info
Want to know what your home might be worth? Contact us for a FREE valuation!

Our team is ready to help you sell your home for the highest possible price ASAP

Bought with Karen L Sparks • Century 21 Redwood Realty

"My job is to find and attract mastery-based agents to the office, protect the culture, and make sure everyone is happy! "






