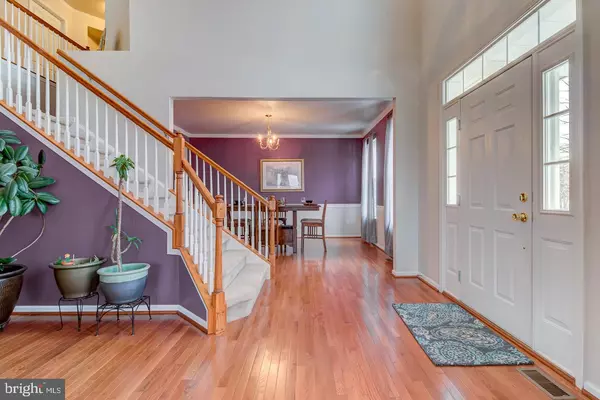$395,000
$400,000
1.3%For more information regarding the value of a property, please contact us for a free consultation.
4 Beds
3 Baths
3,989 SqFt
SOLD DATE : 03/29/2019
Key Details
Sold Price $395,000
Property Type Single Family Home
Sub Type Detached
Listing Status Sold
Purchase Type For Sale
Square Footage 3,989 sqft
Price per Sqft $99
Subdivision London Croft
MLS Listing ID PACT346746
Sold Date 03/29/19
Style Traditional
Bedrooms 4
Full Baths 2
Half Baths 1
HOA Fees $66/qua
HOA Y/N Y
Abv Grd Liv Area 3,989
Originating Board BRIGHT
Year Built 2005
Annual Tax Amount $7,216
Tax Year 2018
Lot Size 0.330 Acres
Acres 0.33
Property Description
This stately 4 BR 2.5 bath home in desirable London Croft offers an open floor plan, gorgeous chef's kitchen with custom upgrades, huge master suite, first and second floor home offices, and is in award winning Avon Grove school district! You are welcomed in to the cul de sac setting with a classic stoned facade and covered portico, and then greeted inside by beautiful hardwood floors, dramatic butterfly staircase and generous foyer. This home opens up to a huge 2-story family room area bathed in light from a dramatic wall of windows. The cozy gas fireplace situated just off the kitchen and casual breakfast room is perfect for family or entertaining. The chef's kitchen has an open concept with huge granite island with plenty of seating, 42" cherry cabinets, granite counter tops, double oven, gas range, and pantry. Just beyond kitchen you will find a first floor laundry and mudroom area. The first floor also boasts a generous dining room, half bath, and first floor office (currently being used as a bedroom). The second level features a huge private master suite sanctuary made up of 4 large rooms - main bedroom, attached sitting room, tiled full bath (double vanity, jetted tub, stall shower), a huge additional room for 2nd office or work out area AND 2 walk in closets! Three additional bedrooms and hall bath complete the upper level. The unfinished basement provides rough in plumbing for a full bath and is ready for your finishing touches. The large deck is private, perfect for relaxation or hosting friends for dinner. This home is easy living at it's best - great entertaining, perfect for a family or extended family, and is close to shopping and commuter routes. Make your appointment today - this home has it all!
Location
State PA
County Chester
Area London Grove Twp (10359)
Zoning RR
Direction Northwest
Rooms
Other Rooms Living Room, Dining Room, Primary Bedroom, Sitting Room, Bedroom 2, Bedroom 3, Bedroom 4, Kitchen, Family Room, Breakfast Room, Office
Basement Full, Rough Bath Plumb, Unfinished
Interior
Interior Features Attic, Breakfast Area, Carpet, Ceiling Fan(s), Crown Moldings, Dining Area, Family Room Off Kitchen, Floor Plan - Open, Formal/Separate Dining Room, Kitchen - Eat-In, Kitchen - Gourmet, Kitchen - Island, Kitchen - Table Space, Primary Bath(s), Recessed Lighting, Stall Shower, Wood Floors, Window Treatments, WhirlPool/HotTub, Walk-in Closet(s), Upgraded Countertops
Hot Water 60+ Gallon Tank
Heating Forced Air
Cooling Central A/C
Flooring Carpet, Ceramic Tile, Hardwood
Fireplaces Number 1
Equipment Built-In Microwave, Built-In Range, Dishwasher
Fireplace Y
Appliance Built-In Microwave, Built-In Range, Dishwasher
Heat Source Natural Gas
Exterior
Exterior Feature Deck(s)
Parking Features Garage - Side Entry, Garage Door Opener, Inside Access
Garage Spaces 5.0
Utilities Available Cable TV
Water Access N
Roof Type Shingle
Accessibility None
Porch Deck(s)
Attached Garage 2
Total Parking Spaces 5
Garage Y
Building
Lot Description Cul-de-sac, Front Yard, Landscaping, Level, Rear Yard, SideYard(s)
Story 2
Foundation Concrete Perimeter
Sewer Public Sewer
Water Public
Architectural Style Traditional
Level or Stories 2
Additional Building Above Grade, Below Grade
Structure Type 9'+ Ceilings,Cathedral Ceilings,Vaulted Ceilings
New Construction N
Schools
Middle Schools F S Engle
High Schools Avon Grove
School District Avon Grove
Others
Senior Community No
Tax ID 59-09 -0001.0800
Ownership Fee Simple
SqFt Source Assessor
Acceptable Financing Cash, Conventional, FHA, VA
Listing Terms Cash, Conventional, FHA, VA
Financing Cash,Conventional,FHA,VA
Special Listing Condition Standard
Read Less Info
Want to know what your home might be worth? Contact us for a FREE valuation!

Our team is ready to help you sell your home for the highest possible price ASAP

Bought with Timothy E Fulginiti • Weichert Realtors

"My job is to find and attract mastery-based agents to the office, protect the culture, and make sure everyone is happy! "






