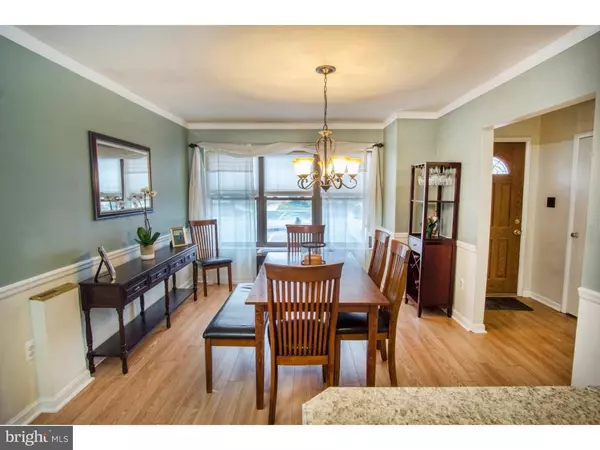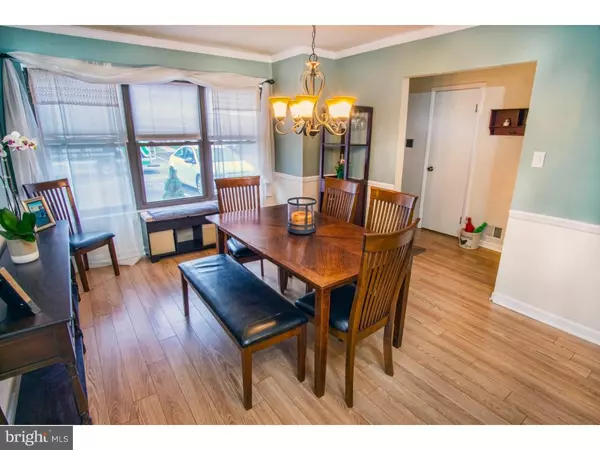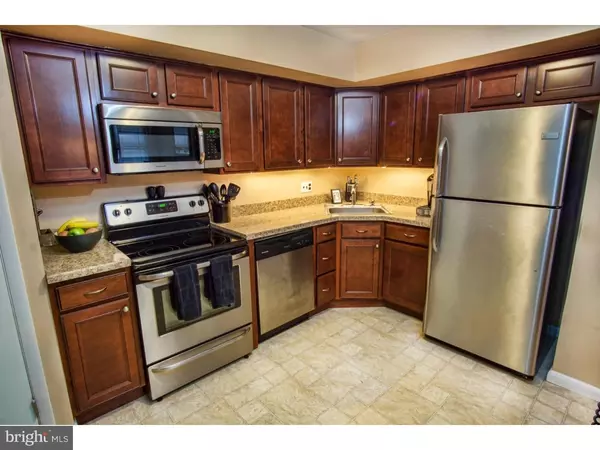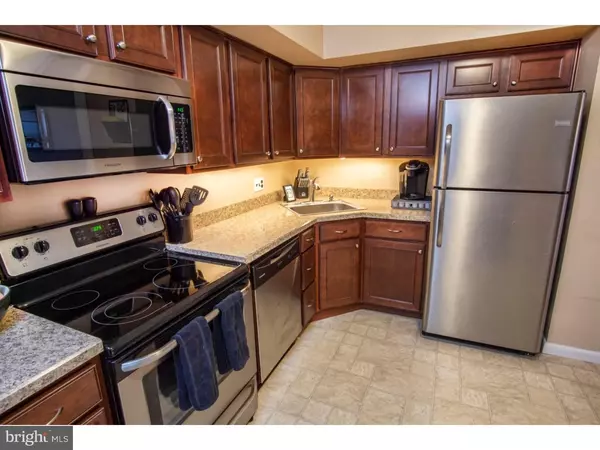$217,500
$219,900
1.1%For more information regarding the value of a property, please contact us for a free consultation.
3 Beds
3 Baths
1,975 SqFt
SOLD DATE : 03/29/2019
Key Details
Sold Price $217,500
Property Type Condo
Sub Type Condo/Co-op
Listing Status Sold
Purchase Type For Sale
Square Footage 1,975 sqft
Price per Sqft $110
Subdivision Beacon Hill
MLS Listing ID DENC198762
Sold Date 03/29/19
Style Colonial
Bedrooms 3
Full Baths 2
Half Baths 1
Condo Fees $145/mo
HOA Y/N N
Abv Grd Liv Area 1,975
Originating Board TREND
Year Built 1979
Annual Tax Amount $1,814
Tax Year 2017
Lot Dimensions 00X00
Property Description
Come tour this move-in ready 3 bedroom, 2.5 bath Beacon Hill town home. This spacious home has almost 2,000 sf of comfortable living space. The kitchen features updated cherry cabinets, newer stainless appliances, and a breakfast bar that opens into the lovely dining room. The large living room is at the rear of the home and features a sliding door to access the private back patio. This level also includes a convenient powder room, updated vinyl floors and windows on 3 sides to allow natural light that you won't find with an interior unit. The upstairs master bedroom includes an on-suite full bathroom and three double closets. In addition, you'll find two spare bedrooms, a large second level balcony, updated hall bathroom and new carpets throughout the entire upstairs. You'll find additional living space in the finished lower level, plus room for storage. There are two deeded parking spaces directly in front of the home plus additional parking for guests along the side street. Additional updates: crown moulding/chair railing, fans in each bedroom and family room and added insulation in the attic. If the idea of maintenance free living appeals to you,the condo fee includes trash removal, snow removal, all landscaping (mowing, mulching, tree and shrub trimming, leaf removal) Outside maintenance including roof and painting and management fee.
Location
State DE
County New Castle
Area Brandywine (30901)
Zoning NCGA
Rooms
Other Rooms Living Room, Dining Room, Primary Bedroom, Bedroom 2, Kitchen, Family Room, Bedroom 1
Basement Full
Interior
Interior Features Primary Bath(s), Ceiling Fan(s), Breakfast Area
Hot Water Electric
Heating Forced Air
Cooling Central A/C
Flooring Fully Carpeted, Vinyl, Tile/Brick
Equipment Dishwasher, Refrigerator, Disposal
Fireplace N
Appliance Dishwasher, Refrigerator, Disposal
Heat Source Oil
Laundry Basement
Exterior
Exterior Feature Patio(s), Balcony
Utilities Available Cable TV
Amenities Available Common Grounds
Water Access N
Roof Type Pitched,Shingle
Accessibility None
Porch Patio(s), Balcony
Garage N
Building
Story 2
Sewer Public Sewer
Water Public
Architectural Style Colonial
Level or Stories 2
Additional Building Above Grade
New Construction N
Schools
Elementary Schools Hanby
Middle Schools Springer
High Schools Concord
School District Brandywine
Others
HOA Fee Include Common Area Maintenance,Ext Bldg Maint,Lawn Maintenance,Snow Removal,Trash,Insurance,All Ground Fee,Management
Senior Community No
Tax ID 06-022.00-249.C.0101
Ownership Condominium
Acceptable Financing Conventional
Listing Terms Conventional
Financing Conventional
Special Listing Condition Standard
Read Less Info
Want to know what your home might be worth? Contact us for a FREE valuation!

Our team is ready to help you sell your home for the highest possible price ASAP

Bought with Kristen Rosaio • BHHS Fox & Roach-Concord

"My job is to find and attract mastery-based agents to the office, protect the culture, and make sure everyone is happy! "






