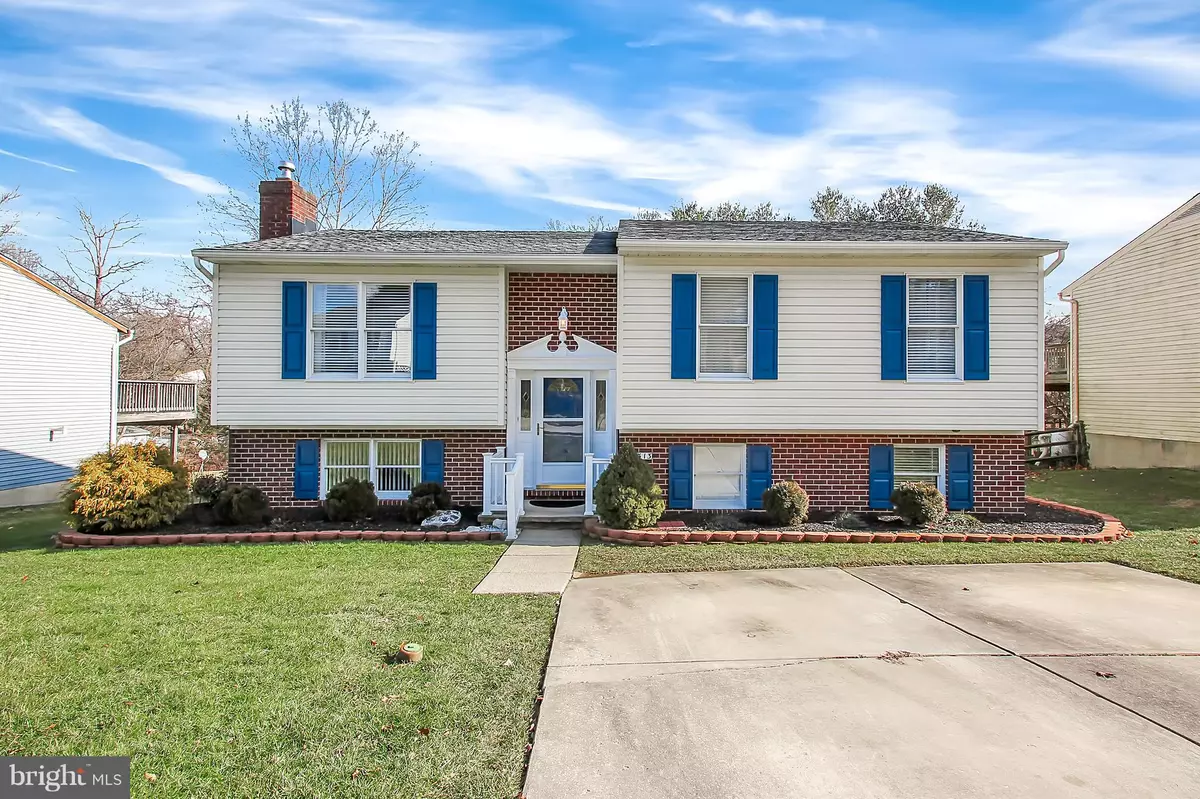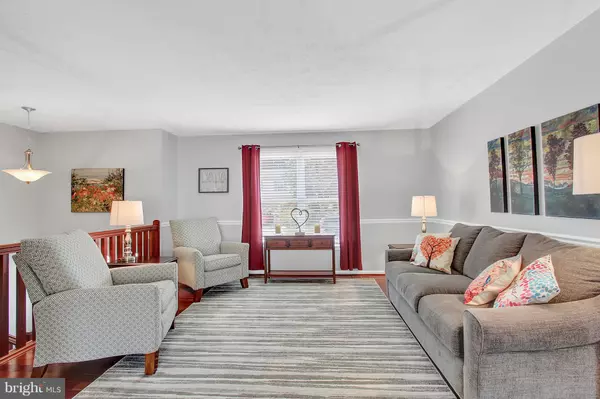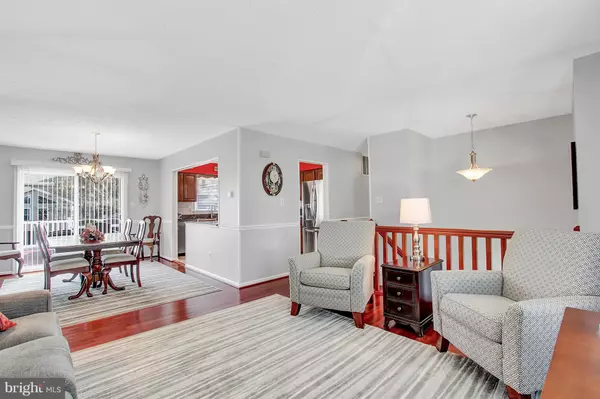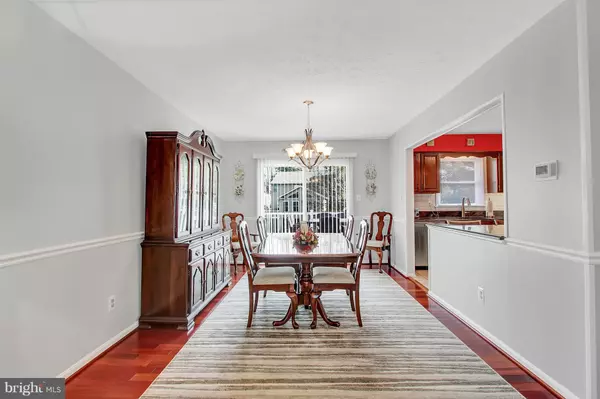$334,900
$334,900
For more information regarding the value of a property, please contact us for a free consultation.
4 Beds
3 Baths
1,506 SqFt
SOLD DATE : 03/28/2019
Key Details
Sold Price $334,900
Property Type Single Family Home
Sub Type Detached
Listing Status Sold
Purchase Type For Sale
Square Footage 1,506 sqft
Price per Sqft $222
Subdivision Oakhurst
MLS Listing ID MDBC349486
Sold Date 03/28/19
Style Split Foyer
Bedrooms 4
Full Baths 3
HOA Y/N N
Abv Grd Liv Area 1,206
Originating Board BRIGHT
Year Built 1983
Annual Tax Amount $3,466
Tax Year 2018
Lot Size 6,547 Sqft
Acres 0.15
Property Description
No need to see any other homes! This is the one you have been waiting for! Nothing quite compares! Feel your excitement build as you take the on-line Zillow walking tour. You will be so elated to know that you have finally found the one! The original owners are meticulous, and this is one of the cleanest, most beautiful and up to date homes I have ever toured. No expense has been spared. Nearly the whole home has been updated throughout the years, from top to bottom! The home is "Like New" and Move-In Ready with a with neutral decor. Freshly Painted Rooms throughout and gorgeous Brazilian cherry hardwood flooring. The Kitchen has been opened-up to the dining room which makes it easy entertaining. There are really nice looking, name brand SS Appliances, Granite Counters, tile backsplash, newer fixtures, and a built in Island with seating, highlighted by SS pendent lights. The spacious Living Room is sunlit and cheery. The bedrooms are huge with large closets. All bathrooms are updated and gorgeous. The lower level has been finished for your enjoyment, providing both generous recreational space, including a fabulous remote controlled gas fireplace. a 4th bedroom/office/guest room, as well as abundant storage and laundry areas. There is an updated slider as well as rear exit door to the back yard. The exterior boasts of an expansive Trex Deck w/ Stairs to the lower level patio. Relax out back and enjoy this level, fenced rear yard with a fabulous playset, landscaped lot and a really large he/she shed. Updates include Architectural Shingle Roof (2004), Lennox Natural Gas Furnace and Central Air (2016), and Water Heater (2007). NO HOA RULES,RESTRICTIONS OR FEES. Polybutylene has been replaced too! Home also includes a one-year HMS warranty. What attracts so many buyers to Oakhurst? It's the location and simply the neighborhood. With all of this and its proximity to many major shopping and dining options as well as commuter routes - I695 and I95, you will be the envy of your friends with this home.
Location
State MD
County Baltimore
Zoning RESIDENTIAL
Rooms
Other Rooms Living Room, Dining Room, Primary Bedroom, Bedroom 2, Bedroom 3, Bedroom 4, Kitchen, Family Room, Laundry
Basement Daylight, Full, Full, Fully Finished, Heated, Walkout Level, Rear Entrance
Main Level Bedrooms 3
Interior
Interior Features Carpet, Ceiling Fan(s), Chair Railings, Dining Area, Floor Plan - Traditional, Kitchen - Island, Primary Bath(s), Recessed Lighting, Upgraded Countertops, Wood Floors
Hot Water Natural Gas
Heating Forced Air
Cooling Central A/C
Flooring Carpet, Ceramic Tile, Wood
Fireplaces Number 1
Fireplaces Type Gas/Propane, Mantel(s)
Equipment Dishwasher, Disposal, Dryer, Exhaust Fan, Humidifier, Icemaker, Refrigerator, Stainless Steel Appliances, Stove, Washer
Window Features Screens
Appliance Dishwasher, Disposal, Dryer, Exhaust Fan, Humidifier, Icemaker, Refrigerator, Stainless Steel Appliances, Stove, Washer
Heat Source Natural Gas
Laundry Lower Floor
Exterior
Exterior Feature Deck(s), Patio(s)
Fence Rear
Water Access N
Roof Type Asphalt
Accessibility None
Porch Deck(s), Patio(s)
Garage N
Building
Lot Description Landscaping
Story 2
Sewer Public Sewer
Water Public
Architectural Style Split Foyer
Level or Stories 2
Additional Building Above Grade, Below Grade
Structure Type Dry Wall
New Construction N
Schools
Elementary Schools Gunpowder
Middle Schools Perry Hall
High Schools Perry Hall
School District Baltimore County Public Schools
Others
Senior Community No
Tax ID 04111800003361
Ownership Fee Simple
SqFt Source Assessor
Special Listing Condition Standard
Read Less Info
Want to know what your home might be worth? Contact us for a FREE valuation!

Our team is ready to help you sell your home for the highest possible price ASAP

Bought with James H Stephens • Keller Williams Gateway LLC

"My job is to find and attract mastery-based agents to the office, protect the culture, and make sure everyone is happy! "






