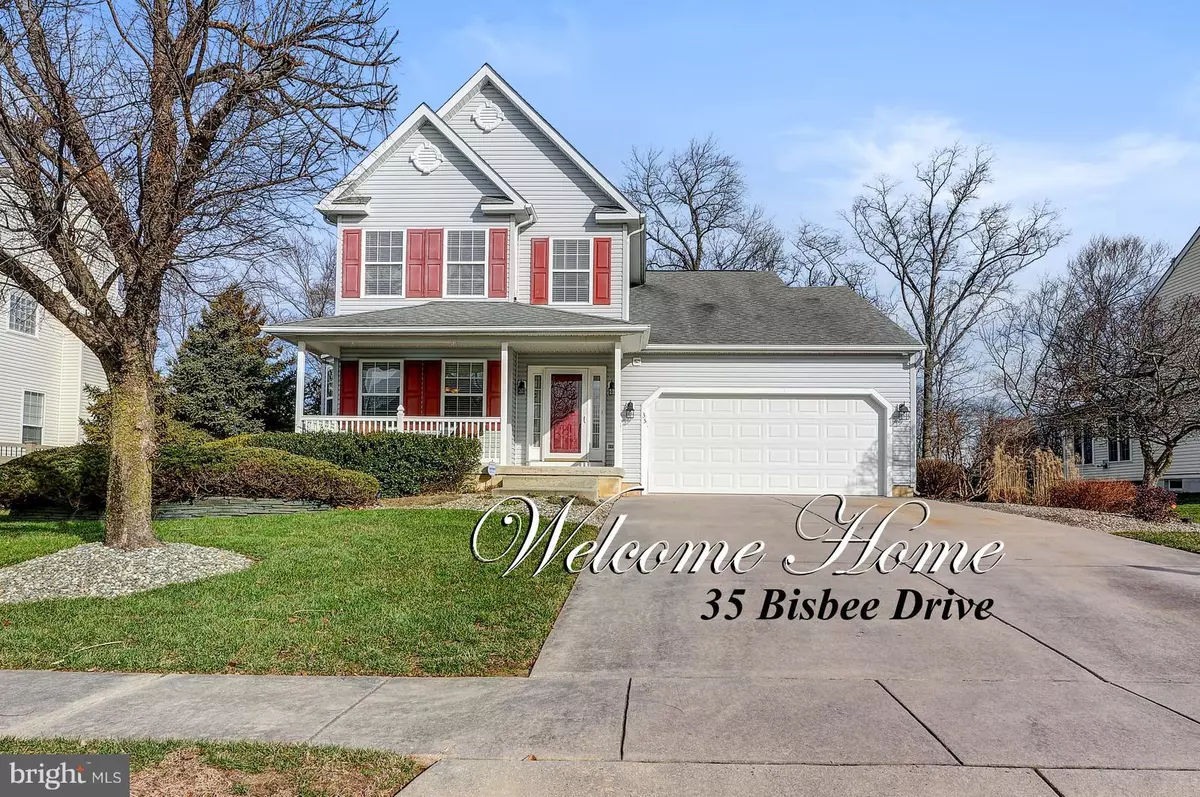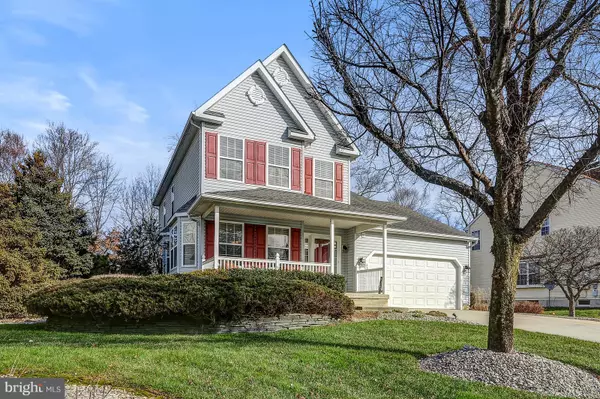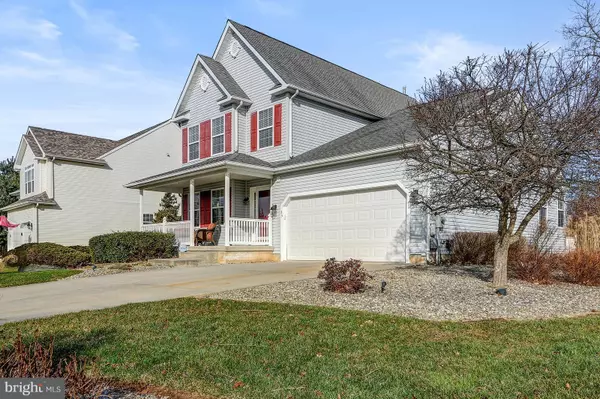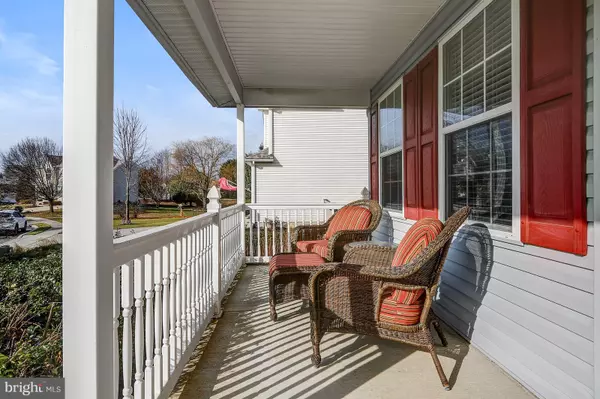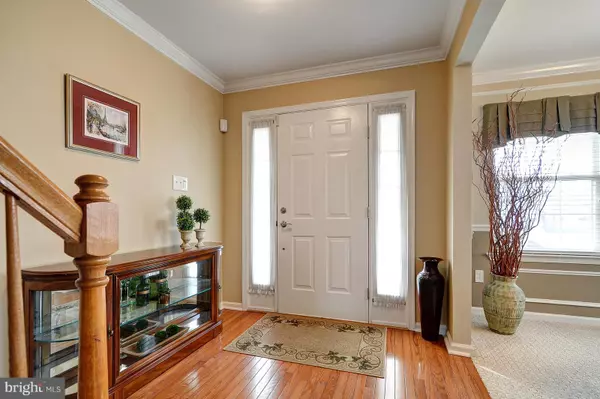$345,000
$345,000
For more information regarding the value of a property, please contact us for a free consultation.
4 Beds
3 Baths
2,256 SqFt
SOLD DATE : 03/22/2019
Key Details
Sold Price $345,000
Property Type Single Family Home
Sub Type Detached
Listing Status Sold
Purchase Type For Sale
Square Footage 2,256 sqft
Price per Sqft $152
Subdivision Fawn Hollow
MLS Listing ID NJBL246778
Sold Date 03/22/19
Style Colonial
Bedrooms 4
Full Baths 3
HOA Y/N N
Abv Grd Liv Area 2,256
Originating Board BRIGHT
Year Built 1999
Annual Tax Amount $9,925
Tax Year 2019
Lot Size 9,375 Sqft
Acres 0.22
Property Description
From the moment you enter this meticulous home, you will be taken in by the magnificent view of the picturesque Assiscunk Creek, a striking natural backdrop to this beautiful home. The view on the inside is equally stunning, with gleaming hardwood floors, custom moldings, a pleasing, neutral paint palette and an abundance of natural light throughout the home. In addition, the spacious, sunken family room features a dramatic stone wall, with a built-in gas fireplace and sliding patio doors, providing the best seat in the house as you enjoy your morning coffee, watching the ducks paddle by on the creek. Stepping up into the roomy eat-in-kitchen, a wall of bay windows frames the ample eating area and highlights the stainless appliances and warm, oak cabinetry. The adjacent dining room which greets you enter the home, also includes bay windows, and looks like a page from a home magazine, accented by custom moldings and paint, creating a magnificent formal setting. As an added bonus, the first floor of this expanded Aspen model includes a highly-desirable first floor bedroom with an adjacent full bath, (currently being used as a home office) and a convenient, full-sized laundry/mud room. Upstairs, warm oak flooring flows through the three bedrooms, including the light-filled, spacious master suite, which features two large walk-in closets and an enormous, en suite bath (created with the Aspen expansion.) This spa-like master bath offers a roomy stall shower and luxurious soaking tub, along with a dual sink vanity and private commode area. Two additional bedrooms, both with ceiling fans and ample closet space, along with another full bath, complete the upper level. Your tour doesn t end here a trip to the basement reveals a warmly appointed space, with natural and recessed lighting, perfect for relaxation or entertainment, as well as considerable storage areas, including an additional, expansive crawl space. Returning to the outside, the combination of beautiful, professional landscaping in a natural setting, complements the two-tier, maintenance-free deck, allowing for hours of enjoyment overlooking the creek. And while you won't want to leave, being just minutes to transportation, shopping, and recreation, you'll never be too far from home. Don't miss this great home!
Location
State NJ
County Burlington
Area Burlington City (20305)
Zoning R-2
Rooms
Other Rooms Dining Room, Primary Bedroom, Bedroom 2, Bedroom 3, Bedroom 4, Kitchen, Family Room, Laundry, Bathroom 1, Bathroom 2, Primary Bathroom
Basement Partially Finished
Main Level Bedrooms 1
Interior
Interior Features Attic, Carpet, Dining Area, Entry Level Bedroom, Ceiling Fan(s), Chair Railings, Crown Moldings, Family Room Off Kitchen, Floor Plan - Traditional, Formal/Separate Dining Room, Kitchen - Eat-In, Primary Bath(s), Recessed Lighting, Sprinkler System, Stall Shower, Walk-in Closet(s), Wood Floors
Heating Forced Air
Cooling Central A/C
Fireplaces Number 1
Fireplaces Type Gas/Propane, Stone
Equipment Built-In Microwave, Dishwasher, Disposal, Dryer - Gas, Energy Efficient Appliances, Exhaust Fan, Extra Refrigerator/Freezer, Icemaker, Oven - Self Cleaning, Oven - Single, Oven/Range - Gas, Refrigerator, Stove, Washer, Water Heater
Fireplace Y
Appliance Built-In Microwave, Dishwasher, Disposal, Dryer - Gas, Energy Efficient Appliances, Exhaust Fan, Extra Refrigerator/Freezer, Icemaker, Oven - Self Cleaning, Oven - Single, Oven/Range - Gas, Refrigerator, Stove, Washer, Water Heater
Heat Source Natural Gas
Laundry Main Floor
Exterior
Exterior Feature Deck(s), Porch(es)
Parking Features Garage - Front Entry, Additional Storage Area, Garage Door Opener, Inside Access
Garage Spaces 2.0
Water Access Y
View Creek/Stream, Street
Accessibility None
Porch Deck(s), Porch(es)
Attached Garage 2
Total Parking Spaces 2
Garage Y
Building
Lot Description Landscaping, Rear Yard, Stream/Creek
Story 3+
Sewer Public Sewer
Water Public
Architectural Style Colonial
Level or Stories 3+
Additional Building Above Grade, Below Grade
New Construction N
Schools
School District Burlington City Schools
Others
Senior Community No
Tax ID 05-00221-00055
Ownership Fee Simple
SqFt Source Assessor
Security Features Security System
Acceptable Financing Cash, Conventional, FHA
Listing Terms Cash, Conventional, FHA
Financing Cash,Conventional,FHA
Special Listing Condition Standard
Read Less Info
Want to know what your home might be worth? Contact us for a FREE valuation!

Our team is ready to help you sell your home for the highest possible price ASAP

Bought with William J Sarr • Weichert Realtors

"My job is to find and attract mastery-based agents to the office, protect the culture, and make sure everyone is happy! "

