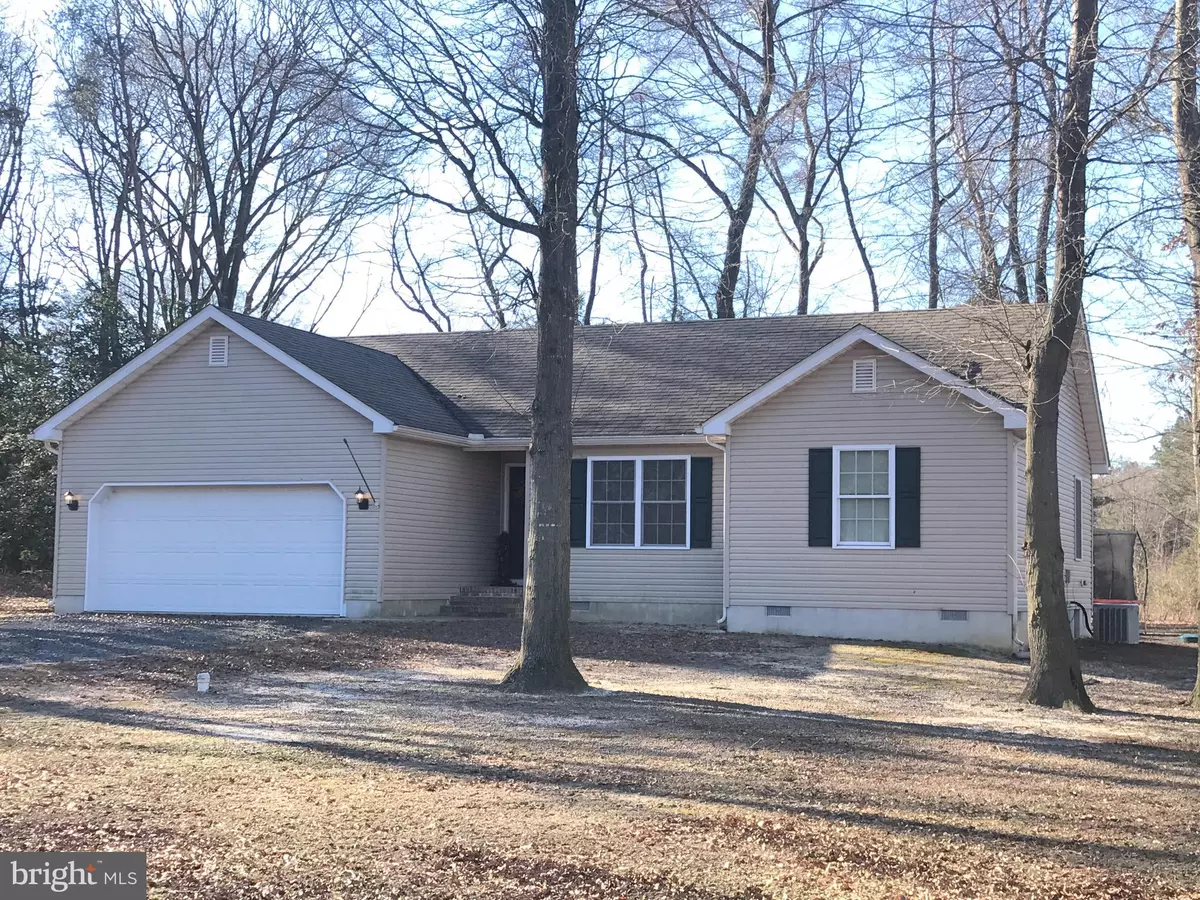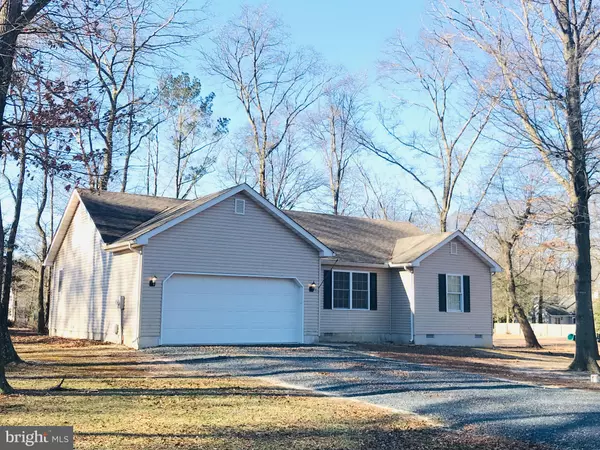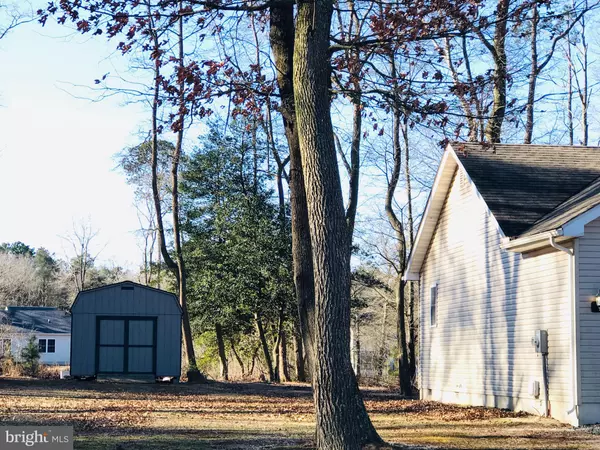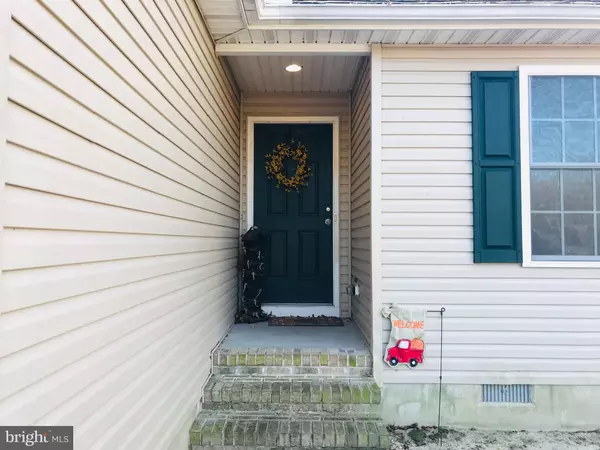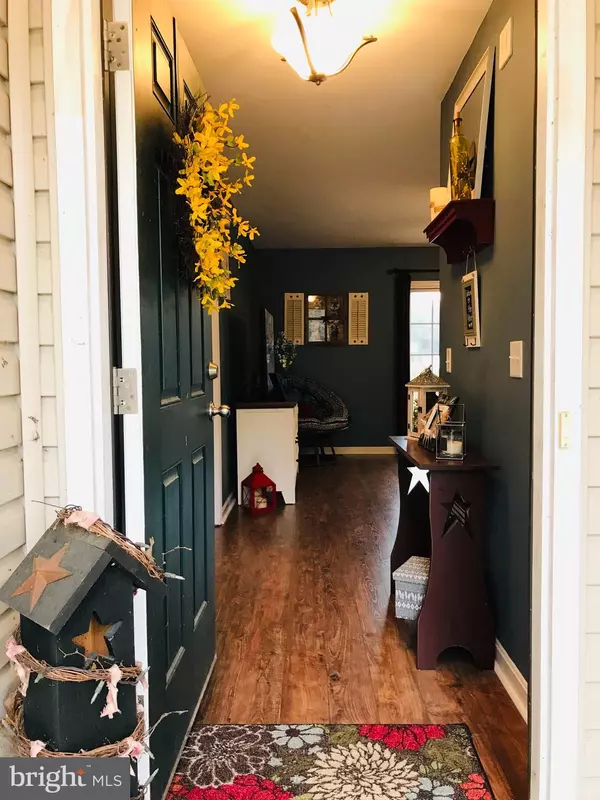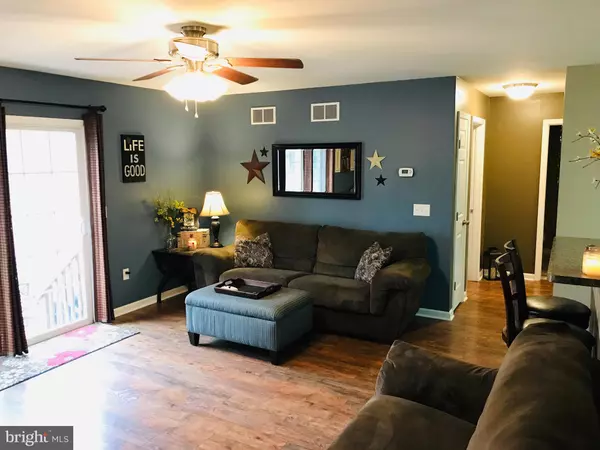$187,000
$192,000
2.6%For more information regarding the value of a property, please contact us for a free consultation.
3 Beds
2 Baths
1,300 SqFt
SOLD DATE : 03/13/2019
Key Details
Sold Price $187,000
Property Type Single Family Home
Sub Type Detached
Listing Status Sold
Purchase Type For Sale
Square Footage 1,300 sqft
Price per Sqft $143
Subdivision Hill-N-Dale
MLS Listing ID DESU131246
Sold Date 03/13/19
Style Ranch/Rambler
Bedrooms 3
Full Baths 2
HOA Y/N N
Abv Grd Liv Area 1,300
Originating Board BRIGHT
Year Built 2012
Annual Tax Amount $641
Tax Year 2018
Lot Size 0.890 Acres
Acres 0.89
Lot Dimensions 152x255
Property Description
Why wait for new construction? This 7-year young 3 Bedroom, 2 full Bathrooms on a split floor plan with a 2-car attached, extended, drywalled and insulated garage is located in Hill-N-Dale's newer section with HOA dues voluntary is turn-key and can be yours in 30 days. Quiet setting on a partially treed .89 acres with an inviting brick patio to enjoy the natural landscape and wildlife. The floor plan offers the master suite on one side with the additional 2 bedrooms on the other with recently installed gorgeous durable laminate vinyl plank (LPV) flooring. All electric appliances, a reverse osmosis on kitchen sink, attic access from garage pull down stairs, double hung windows, new washer (10/2018) and dryer (12/2018), 3.5' crawl space ceiling with vapor barrier, 8' ceilings in home, and a large shed for an extra bonus. Easy to show and priced for a quick sale so let your agent know to show this to you today.
Location
State DE
County Sussex
Area Broad Creek Hundred (31002)
Zoning A
Direction East
Rooms
Other Rooms Living Room, Primary Bedroom, Bedroom 2, Kitchen, Bedroom 1, Bathroom 1, Primary Bathroom
Main Level Bedrooms 3
Interior
Interior Features Attic, Breakfast Area, Carpet, Combination Kitchen/Dining, Entry Level Bedroom, Floor Plan - Open, Primary Bath(s), Stall Shower, Water Treat System, Window Treatments, Other, Wood Floors
Hot Water Electric
Heating Forced Air, Heat Pump - Electric BackUp
Cooling Central A/C
Flooring Carpet, Laminated, Vinyl
Equipment Built-In Microwave, Dishwasher, Dryer - Electric, Refrigerator, Washer, Water Heater, Oven/Range - Electric
Furnishings No
Fireplace N
Window Features Insulated,Vinyl Clad
Appliance Built-In Microwave, Dishwasher, Dryer - Electric, Refrigerator, Washer, Water Heater, Oven/Range - Electric
Heat Source Electric
Laundry Main Floor
Exterior
Exterior Feature Patio(s)
Parking Features Garage - Front Entry, Garage Door Opener, Oversized
Garage Spaces 6.0
Utilities Available Cable TV, Electric Available
Water Access N
Roof Type Architectural Shingle
Street Surface Paved
Accessibility None
Porch Patio(s)
Attached Garage 2
Total Parking Spaces 6
Garage Y
Building
Lot Description Backs to Trees, Front Yard, Landscaping, No Thru Street, Partly Wooded, Rear Yard, Road Frontage
Story 1
Foundation Crawl Space, Block
Sewer Gravity Sept Fld
Water Well
Architectural Style Ranch/Rambler
Level or Stories 1
Additional Building Above Grade, Below Grade
Structure Type Dry Wall
New Construction N
Schools
School District Seaford
Others
Senior Community No
Tax ID 132-06.00-441.00
Ownership Fee Simple
SqFt Source Estimated
Acceptable Financing Cash, Conventional, FHA, USDA, VA
Horse Property N
Listing Terms Cash, Conventional, FHA, USDA, VA
Financing Cash,Conventional,FHA,USDA,VA
Special Listing Condition Standard
Read Less Info
Want to know what your home might be worth? Contact us for a FREE valuation!

Our team is ready to help you sell your home for the highest possible price ASAP

Bought with CONNIE COVEY • CALLAWAY FARNELL AND MOORE

"My job is to find and attract mastery-based agents to the office, protect the culture, and make sure everyone is happy! "

