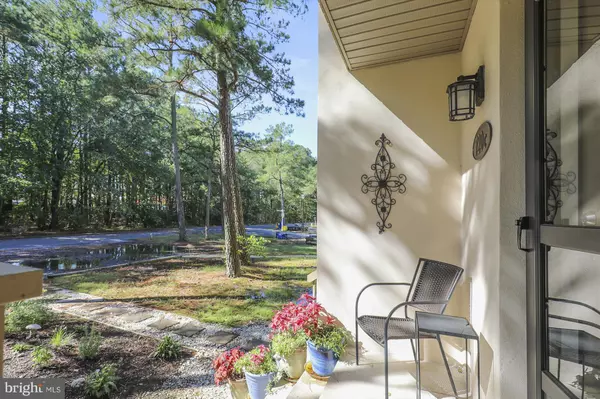$255,000
$264,900
3.7%For more information regarding the value of a property, please contact us for a free consultation.
2 Beds
3 Baths
1,292 SqFt
SOLD DATE : 02/25/2019
Key Details
Sold Price $255,000
Property Type Condo
Sub Type Condo/Co-op
Listing Status Sold
Purchase Type For Sale
Square Footage 1,292 sqft
Price per Sqft $197
Subdivision Villas Of Bethany West
MLS Listing ID 1009548708
Sold Date 02/25/19
Style Coastal,Contemporary
Bedrooms 2
Full Baths 2
Half Baths 1
Condo Fees $3,616/ann
HOA Y/N N
Abv Grd Liv Area 1,292
Originating Board BRIGHT
Year Built 1981
Annual Tax Amount $1,377
Tax Year 2018
Property Description
A truly special coastal getaway -- a fabulous coastal retreat located in a quiet wooded community with water access to the Bethany Loop Canal and Salt Pond. This stylish 2-story townhome offers beautiful upgraded laminate wood floors, custom kitchen with upgraded cabinetry, granite countertops, tile backsplash and stainless steel appliances, front-loading full size stacked W/D, an open living/dining area with fireplace, a wonderful 3-season room with ceramic tile floor, a master ensuite with newer bathroom, guest suite and hall bath. This home sleeps 8 comfortably, and has been beautifully maintained and never rented. Impressive furnishings are included (with exclusions). Community is located in town and an easy walk to the beach, boardwalk, and downtown or steps to the trolley stop and great restaurants and so much more. Make your dream come true today!
Location
State DE
County Sussex
Area Baltimore Hundred (31001)
Zoning RESIDENTIAL
Direction South
Rooms
Other Rooms Living Room, Dining Room, Kitchen, Sun/Florida Room
Interior
Interior Features Carpet, Ceiling Fan(s), Combination Dining/Living, Floor Plan - Open, Kitchen - Gourmet, Primary Bath(s), Upgraded Countertops, Window Treatments, Wood Floors
Hot Water Electric
Heating Heat Pump(s)
Cooling Ceiling Fan(s), Central A/C, Heat Pump(s)
Flooring Tile/Brick, Carpet, Laminated
Fireplaces Number 1
Fireplaces Type Screen
Equipment Dishwasher, Disposal, Dryer - Front Loading, Microwave, Oven - Self Cleaning, Oven/Range - Electric, Washer - Front Loading, Water Heater, Refrigerator, Stainless Steel Appliances, Washer/Dryer Stacked
Furnishings Yes
Fireplace Y
Window Features Insulated,Screens
Appliance Dishwasher, Disposal, Dryer - Front Loading, Microwave, Oven - Self Cleaning, Oven/Range - Electric, Washer - Front Loading, Water Heater, Refrigerator, Stainless Steel Appliances, Washer/Dryer Stacked
Heat Source Electric
Laundry Main Floor
Exterior
Exterior Feature Enclosed, Porch(es)
Garage Spaces 4.0
Amenities Available Basketball Courts, Pier/Dock, Pool - Outdoor, Tennis Courts, Tot Lots/Playground, Volleyball Courts, Water/Lake Privileges
Water Access N
Roof Type Asphalt
Street Surface Black Top
Accessibility None
Porch Enclosed, Porch(es)
Road Frontage City/County
Total Parking Spaces 4
Garage N
Building
Lot Description Cleared, Landscaping
Story 2
Foundation Crawl Space
Sewer Public Sewer
Water Public
Architectural Style Coastal, Contemporary
Level or Stories 2
Additional Building Above Grade
New Construction N
Schools
School District Indian River
Others
HOA Fee Include Common Area Maintenance,Lawn Maintenance,Ext Bldg Maint,Management,Pool(s),Snow Removal
Senior Community No
Tax ID 134-13.00-122.00-51
Ownership Condominium
Security Features Smoke Detector
Acceptable Financing Cash, Conventional
Listing Terms Cash, Conventional
Financing Cash,Conventional
Special Listing Condition Standard
Read Less Info
Want to know what your home might be worth? Contact us for a FREE valuation!

Our team is ready to help you sell your home for the highest possible price ASAP

Bought with LESLIE KOPP • Long & Foster Real Estate, Inc.

"My job is to find and attract mastery-based agents to the office, protect the culture, and make sure everyone is happy! "






