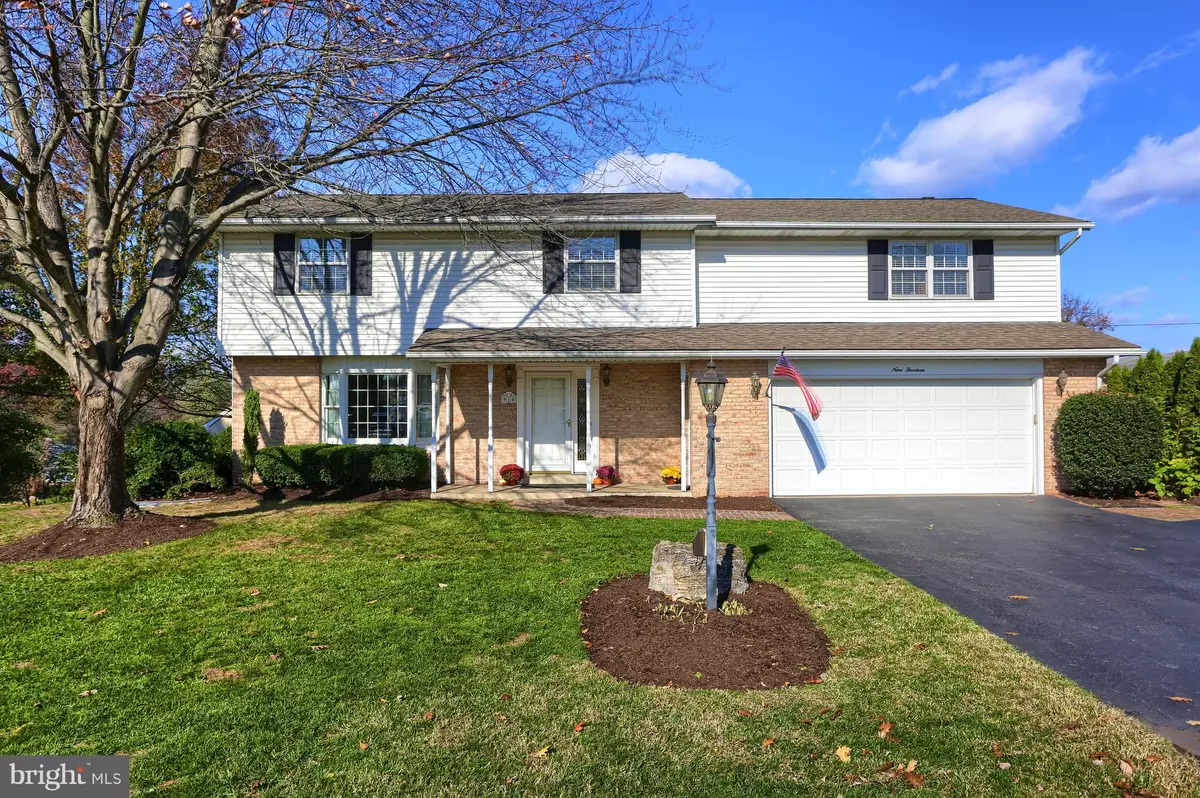$310,000
$309,900
For more information regarding the value of a property, please contact us for a free consultation.
5 Beds
3 Baths
3,306 SqFt
SOLD DATE : 02/28/2019
Key Details
Sold Price $310,000
Property Type Single Family Home
Sub Type Detached
Listing Status Sold
Purchase Type For Sale
Square Footage 3,306 sqft
Price per Sqft $93
Subdivision Center Square Manor
MLS Listing ID PACB100726
Sold Date 02/28/19
Style Traditional
Bedrooms 5
Full Baths 2
Half Baths 1
HOA Y/N N
Abv Grd Liv Area 3,006
Originating Board BRIGHT
Year Built 1972
Annual Tax Amount $5,272
Tax Year 2018
Lot Size 0.310 Acres
Acres 0.31
Property Description
Looking for an abundance of space, move in ready condition and an amazing floor plan for entertaining? You have found it! Exceptional 3,300 finished square ft, 5 bedroom home offers a unique combination of space and charm. Sunken family room with beautiful gas fireplace and built in cabinet opens to your spacious kitchen. 2 tiered island, Corian counter tops, wall over, double bowl sink, built in desk, tile floors and more. Relax in the all seasons room year round with gas stove that overlooks your paver patio and 36x18 pool. Enjoy football games or movie nights in the finished lower level with abundance of storage. Master suite with walk in closet and master bath with double bowl vanity, jetted tub and private shower. Exceptional sized bedrooms plus two walk in closets in the hall for all your off season storage. 5th bedroom is prefect space for a home office. Highly sought after Mechanicsburg Schools, great location just minutes to Rte 15 and PA Turnpike. 2 car garage, 2 zones of heat, refrigerator, washer and dryer included. Roof-2010, Water Heater-2016, 2nd zone HVAC -2009. Don't delay, schedule your own private showing today!
Location
State PA
County Cumberland
Area Upper Allen Twp (14442)
Zoning RESIDENTIAL
Rooms
Other Rooms Living Room, Dining Room, Primary Bedroom, Bedroom 2, Bedroom 3, Bedroom 4, Bedroom 5, Kitchen, Family Room, Sun/Florida Room, Bonus Room
Basement Full, Partially Finished
Interior
Interior Features Carpet, Ceiling Fan(s), Chair Railings, Crown Moldings, Dining Area, Family Room Off Kitchen, Kitchen - Island, Primary Bath(s), Pantry, Recessed Lighting
Hot Water Electric
Heating Heat Pump(s), Forced Air
Cooling Central A/C
Flooring Carpet, Ceramic Tile
Fireplaces Number 1
Fireplaces Type Brick, Mantel(s), Gas/Propane
Equipment Built-In Microwave, Dishwasher, Dryer, Oven/Range - Electric, Washer
Fireplace Y
Window Features Bay/Bow
Appliance Built-In Microwave, Dishwasher, Dryer, Oven/Range - Electric, Washer
Heat Source Electric, Oil
Laundry Basement
Exterior
Exterior Feature Patio(s)
Parking Features Garage - Front Entry, Inside Access
Garage Spaces 2.0
Fence Rear, Wood
Pool In Ground
Water Access N
Accessibility None
Porch Patio(s)
Attached Garage 2
Total Parking Spaces 2
Garage Y
Building
Story 2
Sewer Public Sewer
Water Public
Architectural Style Traditional
Level or Stories 2
Additional Building Above Grade, Below Grade
New Construction N
Schools
High Schools Mechanicsburg Area
School District Mechanicsburg Area
Others
Senior Community No
Tax ID 42-30-2108-003
Ownership Fee Simple
SqFt Source Assessor
Acceptable Financing Cash, Conventional, FHA, VA
Listing Terms Cash, Conventional, FHA, VA
Financing Cash,Conventional,FHA,VA
Special Listing Condition Standard
Read Less Info
Want to know what your home might be worth? Contact us for a FREE valuation!

Our team is ready to help you sell your home for the highest possible price ASAP

Bought with KARLY HECK • Iron Valley Real Estate of Central PA

"My job is to find and attract mastery-based agents to the office, protect the culture, and make sure everyone is happy! "






