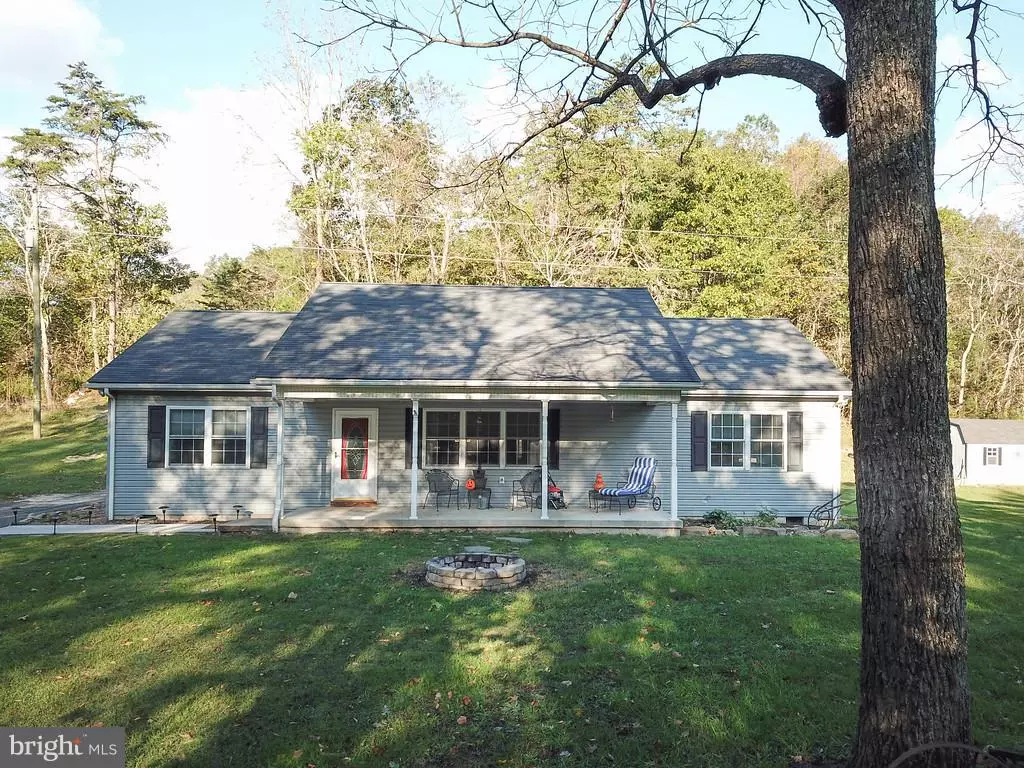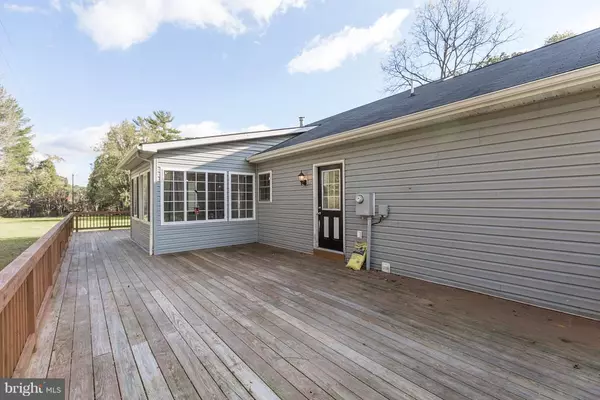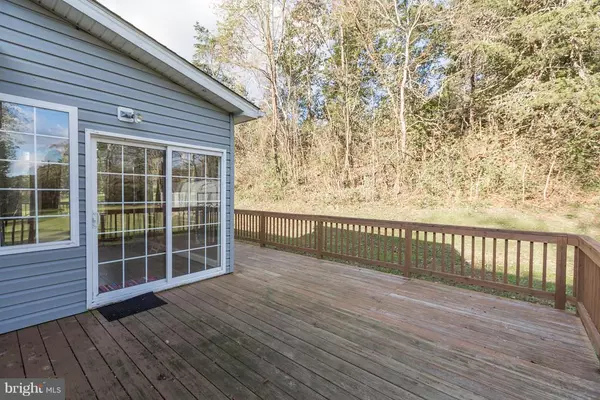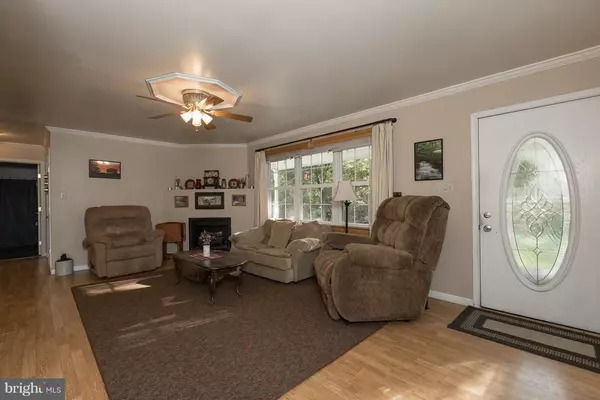$255,000
$257,000
0.8%For more information regarding the value of a property, please contact us for a free consultation.
3 Beds
2 Baths
2,484 SqFt
SOLD DATE : 02/22/2019
Key Details
Sold Price $255,000
Property Type Single Family Home
Sub Type Detached
Listing Status Sold
Purchase Type For Sale
Square Footage 2,484 sqft
Price per Sqft $102
MLS Listing ID 1009963902
Sold Date 02/22/19
Style Ranch/Rambler
Bedrooms 3
Full Baths 2
HOA Y/N N
Abv Grd Liv Area 2,484
Originating Board MRIS
Year Built 2005
Annual Tax Amount $1,395
Tax Year 2017
Lot Size 7.138 Acres
Acres 7.14
Property Description
Spacious Ranch on 7.13 acres bordering Passage Creek in Beautiful Fort Valley. 2484 sq. ft open & split floor plan. Private lane to property. Large Master Bedroom & Master Bath w/ jetted tub. Covered Front Porch, Large Deck across the back & a Florida/Sun Room. House backs to trees. Outdoors enjoy the large yard, privacy, fire pit and the sounds of rolling water from the Creek. Home Warranty offered by the seller
Location
State VA
County Shenandoah
Zoning AGRIC
Rooms
Other Rooms Primary Bedroom, Bedroom 2, Bedroom 3, Kitchen, Family Room, Sun/Florida Room, Laundry
Main Level Bedrooms 3
Interior
Interior Features Attic, Family Room Off Kitchen, Combination Kitchen/Dining, Kitchen - Island, Primary Bath(s), Entry Level Bedroom, Chair Railings, Crown Moldings, Window Treatments, WhirlPool/HotTub, Floor Plan - Open
Hot Water Electric
Heating Heat Pump(s)
Cooling Heat Pump(s)
Fireplaces Number 1
Fireplaces Type Equipment
Equipment Washer/Dryer Hookups Only, Dishwasher, Exhaust Fan, Microwave, Oven/Range - Electric, Refrigerator, Water Conditioner - Owned, Water Heater
Fireplace Y
Appliance Washer/Dryer Hookups Only, Dishwasher, Exhaust Fan, Microwave, Oven/Range - Electric, Refrigerator, Water Conditioner - Owned, Water Heater
Heat Source Electric
Exterior
Exterior Feature Deck(s), Porch(es)
Utilities Available DSL Available
Waterfront Description None
Water Access Y
Water Access Desc Fishing Allowed,Swimming Allowed
View Water, Trees/Woods
Roof Type Asphalt
Street Surface Gravel
Accessibility Low Pile Carpeting, Visual Mod
Porch Deck(s), Porch(es)
Road Frontage City/County
Garage N
Building
Lot Description Backs to Trees, Stream/Creek, Secluded
Story 1
Foundation Crawl Space
Sewer Septic Exists
Water Conditioner, Well
Architectural Style Ranch/Rambler
Level or Stories 1
Additional Building Above Grade
Structure Type 9'+ Ceilings
New Construction N
Schools
Elementary Schools W.W. Robinson
Middle Schools Peter Muhlenberg
High Schools Central
School District Shenandoah County Public Schools
Others
Senior Community No
Tax ID 0012945
Ownership Fee Simple
SqFt Source Estimated
Security Features Smoke Detector
Special Listing Condition Standard
Read Less Info
Want to know what your home might be worth? Contact us for a FREE valuation!

Our team is ready to help you sell your home for the highest possible price ASAP

Bought with Kegan Steffer • Skyline Team Real Estate

"My job is to find and attract mastery-based agents to the office, protect the culture, and make sure everyone is happy! "






