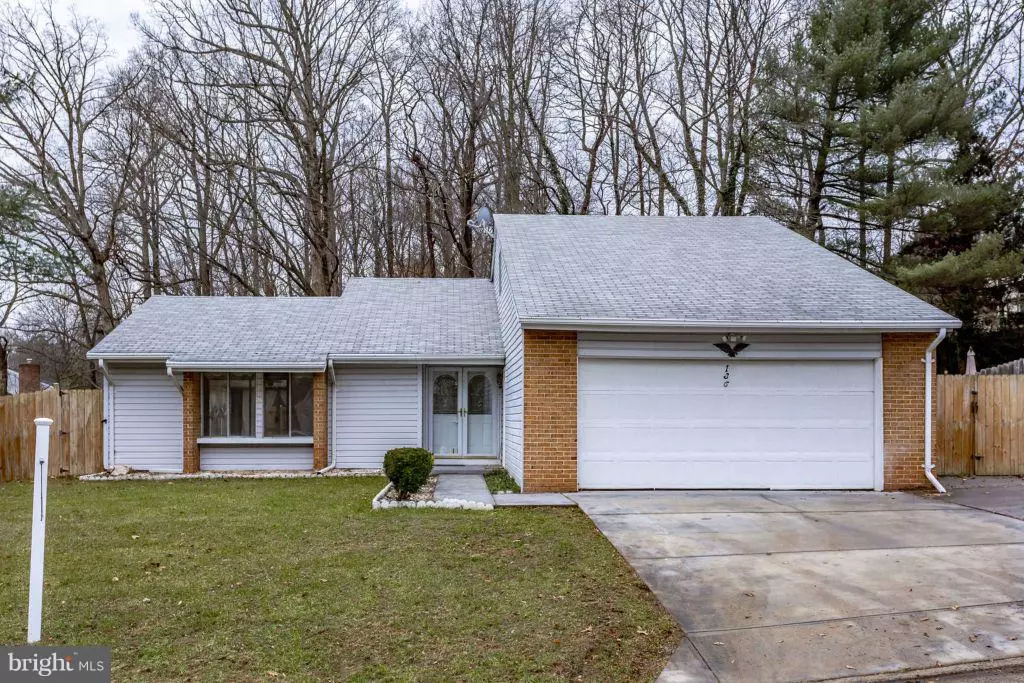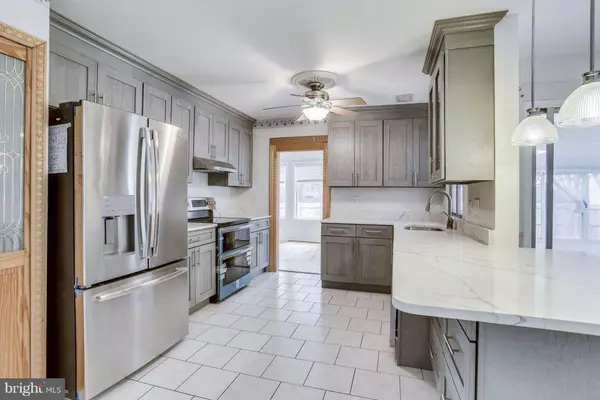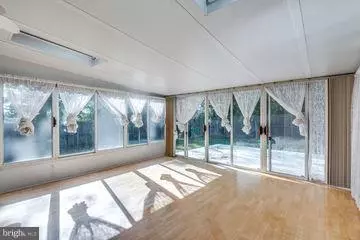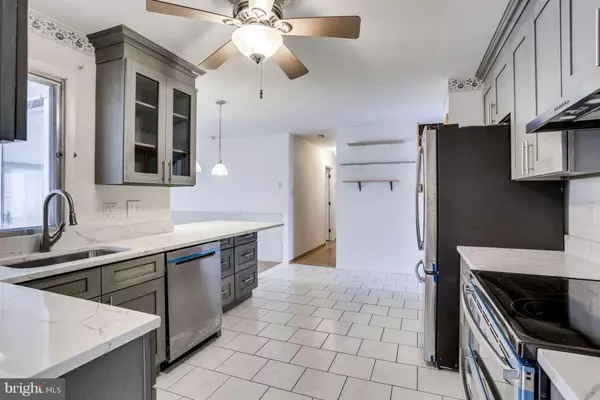$405,000
$425,000
4.7%For more information regarding the value of a property, please contact us for a free consultation.
4 Beds
2 Baths
1,839 SqFt
SOLD DATE : 02/26/2019
Key Details
Sold Price $405,000
Property Type Single Family Home
Sub Type Detached
Listing Status Sold
Purchase Type For Sale
Square Footage 1,839 sqft
Price per Sqft $220
Subdivision Sugarland
MLS Listing ID VALO268018
Sold Date 02/26/19
Style Raised Ranch/Rambler
Bedrooms 4
Full Baths 2
HOA Y/N N
Abv Grd Liv Area 1,839
Originating Board BRIGHT
Year Built 1971
Annual Tax Amount $4,146
Tax Year 2019
Lot Size 7,841 Sqft
Acres 0.18
Property Description
What I love about this house is there are many upgrades that have been done, house painting throughout, new kitchen quartz countertop and middle island and many more updates! New refrigerator, oven, and dishwasher. New sheetrock. New bathroom cabinets and granite counters in bathrooms and new toilets. Power washed fence, closed in back yard. Enter the foyer and you're treated to a view of the light-filled great open floor plan rooms. The formal living room and dinning room with vaulted ceilings to the left is perfect for entertaining. To your right is a private double door entrance to the master bedroom area. Unwind in the closed in sunroom with skylights sits to back of house and enjoy serenity under the mature trees private area. Beautiful cabinets in the kitchen. Beautiful wall to wall hardwood floors throughout home. Charming 4 bed 2 bath single family detached home featuring 2 car garage and a lovely fenced lot.
Location
State VA
County Loudoun
Zoning RESIDENTIAL
Rooms
Main Level Bedrooms 3
Interior
Interior Features Attic, Kitchen - Efficiency, Combination Kitchen/Living, Floor Plan - Traditional
Hot Water Natural Gas
Heating Forced Air
Cooling Central A/C
Equipment Dishwasher, Washer, Dryer
Fireplace N
Window Features Double Pane
Appliance Dishwasher, Washer, Dryer
Heat Source Natural Gas
Exterior
Parking Features Garage - Front Entry
Garage Spaces 2.0
Fence Rear
Water Access N
Roof Type Asphalt
Street Surface Paved
Accessibility None
Attached Garage 2
Total Parking Spaces 2
Garage Y
Building
Story 2
Foundation Slab
Sewer Public Sewer
Water Public
Architectural Style Raised Ranch/Rambler
Level or Stories 2
Additional Building Above Grade
Structure Type Cathedral Ceilings
New Construction N
Schools
Elementary Schools Sterling
Middle Schools Sterling
High Schools Dominion
School District Loudoun County Public Schools
Others
Senior Community No
Tax ID 011179567000
Ownership Fee Simple
SqFt Source Estimated
Special Listing Condition Standard
Read Less Info
Want to know what your home might be worth? Contact us for a FREE valuation!

Our team is ready to help you sell your home for the highest possible price ASAP

Bought with Michelle L Frank • Pearson Smith Realty, LLC
"My job is to find and attract mastery-based agents to the office, protect the culture, and make sure everyone is happy! "






