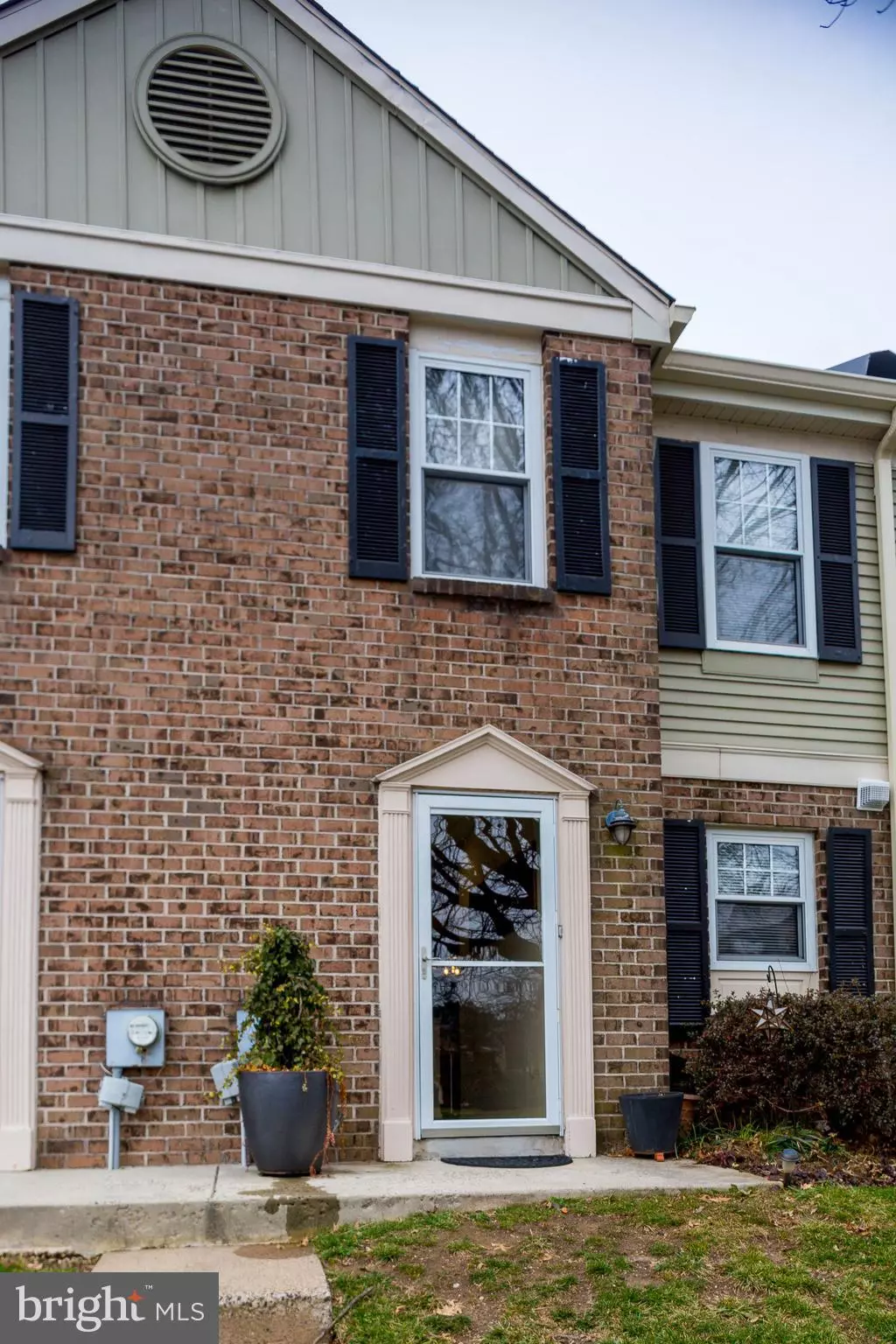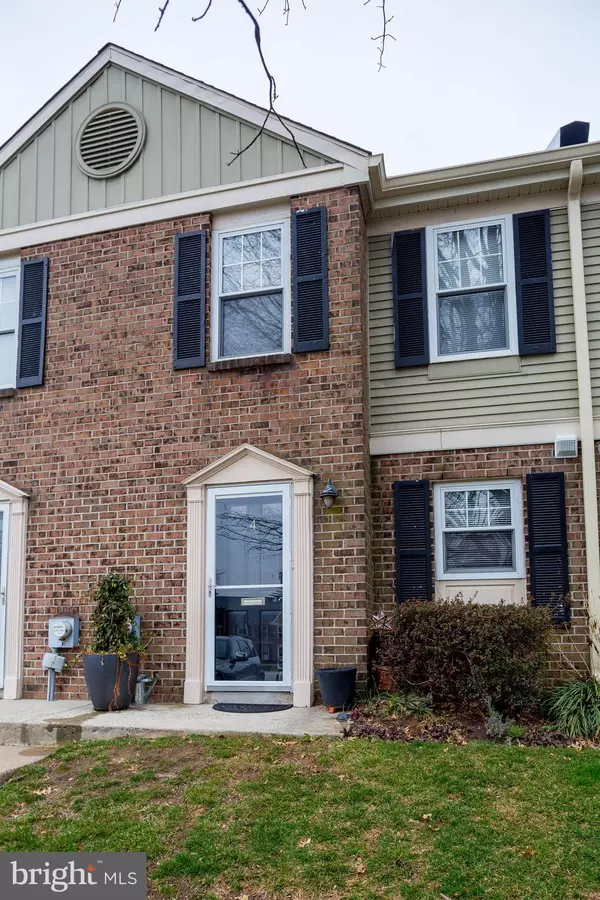$245,000
$239,900
2.1%For more information regarding the value of a property, please contact us for a free consultation.
2 Beds
3 Baths
1,224 SqFt
SOLD DATE : 02/08/2019
Key Details
Sold Price $245,000
Property Type Townhouse
Sub Type Interior Row/Townhouse
Listing Status Sold
Purchase Type For Sale
Square Footage 1,224 sqft
Price per Sqft $200
Subdivision Oxford Of Blue Bell
MLS Listing ID PAMC373172
Sold Date 02/08/19
Style Colonial
Bedrooms 2
Full Baths 2
Half Baths 1
HOA Fees $228/mo
HOA Y/N Y
Abv Grd Liv Area 1,224
Originating Board BRIGHT
Year Built 1980
Annual Tax Amount $3,013
Tax Year 2018
Lot Size 1,224 Sqft
Acres 0.03
Property Description
Welcome to 4 Coventry Ct in Blue Bell. This popular 2 bedroom 2 and a half bath townhome model in Oxford of Blue Bell is updated and completely move-in ready. Affordable and updated housing is a rare find in the Blue Ribbon Wissahickon school district. As you enter the foyer, you ll be greeted by the open concept floor plan featuring oak hardwood floors and new recessed lights. The updated kitchen features recently added quartz countertops, glass tile backsplash, new fixtures and faucet, and Whirlpool stainless steel appliances. The bar nook is a great space for hosting dinner parties or extra counter space for every day meal prep. The sizable living room is situated next to the dining area and the rear sliding doors provide access to a patio that is large enough for a table, chairs, and grill. The first floor is completed by a powder room, storage closet, and coat closet. Upstairs you ll find two carpeted bedrooms each with new ceiling fans and two full bathrooms. The renovated master bath is situated past his and hers individual closets that contain organization systems. The hall bath is well appointed and features a new vanity. A brand new washer and dyer is situated in the second floor hall for convenience. This home has been well cared for by its original owner and is ready to be enjoyed. You ll love the amenities of the community which include an in-ground salt water pool, walking trails, dog park, tennis courts and a basketball court. The home owners association takes care of all the landscaping and lawn maintenance as well as the roof which was recently replaced in 2017. The location of this community is ideal and provides easy access to major highways close by in Plymouth Meeting and is only minutes from plenty of shops and restaurants. Don t wait as interest rates have recently dropped to their lowest levels in 4 months. Make an appointment and come see this beautiful home.
Location
State PA
County Montgomery
Area Whitpain Twp (10666)
Zoning R3
Rooms
Other Rooms Living Room, Dining Room, Primary Bedroom, Bedroom 2, Kitchen
Interior
Interior Features Bar, Ceiling Fan(s), Dining Area, Floor Plan - Open, Primary Bath(s), Recessed Lighting, Upgraded Countertops, Wood Floors
Hot Water Electric
Heating Heat Pump - Electric BackUp
Cooling Central A/C
Flooring Fully Carpeted, Hardwood
Equipment Built-In Microwave, Dishwasher, Dryer - Front Loading, Energy Efficient Appliances, Oven/Range - Electric
Fireplace N
Appliance Built-In Microwave, Dishwasher, Dryer - Front Loading, Energy Efficient Appliances, Oven/Range - Electric
Heat Source Electric
Laundry Upper Floor
Exterior
Exterior Feature Patio(s)
Utilities Available Cable TV, Phone, Under Ground
Amenities Available Basketball Courts, Common Grounds, Jog/Walk Path, Pool - Outdoor, Tot Lots/Playground, Tennis Courts
Water Access N
Roof Type Shingle
Accessibility None
Porch Patio(s)
Garage N
Building
Story 2
Sewer Public Sewer
Water Public
Architectural Style Colonial
Level or Stories 2
Additional Building Above Grade, Below Grade
Structure Type Dry Wall
New Construction N
Schools
High Schools Wissahickon
School District Wissahickon
Others
HOA Fee Include All Ground Fee,Common Area Maintenance,Ext Bldg Maint,Health Club,Lawn Maintenance,Management,Pool(s),Snow Removal,Trash
Senior Community No
Tax ID 66-00-04612-081
Ownership Fee Simple
SqFt Source Assessor
Special Listing Condition Standard
Read Less Info
Want to know what your home might be worth? Contact us for a FREE valuation!

Our team is ready to help you sell your home for the highest possible price ASAP

Bought with Lindsey Toconita • KW Philly

"My job is to find and attract mastery-based agents to the office, protect the culture, and make sure everyone is happy! "






