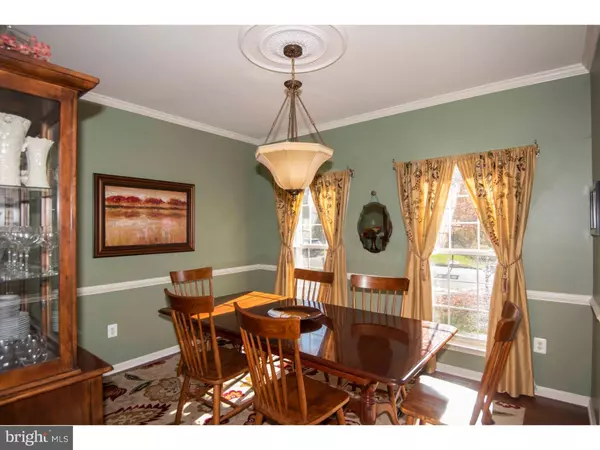$580,000
$599,700
3.3%For more information regarding the value of a property, please contact us for a free consultation.
4 Beds
3 Baths
2,620 SqFt
SOLD DATE : 02/11/2019
Key Details
Sold Price $580,000
Property Type Single Family Home
Sub Type Detached
Listing Status Sold
Purchase Type For Sale
Square Footage 2,620 sqft
Price per Sqft $221
Subdivision Hearthstone
MLS Listing ID PABU100762
Sold Date 02/11/19
Style Colonial
Bedrooms 4
Full Baths 2
Half Baths 1
HOA Fees $33
HOA Y/N Y
Abv Grd Liv Area 2,620
Originating Board TREND
Year Built 1998
Annual Tax Amount $7,057
Tax Year 2018
Lot Size 0.317 Acres
Acres 0.32
Lot Dimensions 104X169
Property Description
Sheer beauty depicts this well appointed expanded Creamery Colonial located in the sought-after Hearthstone Community in Buckingham Township and the Blue-Ribbon Central School District. The grand 2-story entry features newer hand scraped hardwood flooring which can be found on the entire main level except for the tiled laundry/mud room. A turned, wooden staircase with oak railing provides access to the upper level. Relax or entertain in the freshly painted formal living room which includes recessed lighting, crown, chair and wainscot moldings. The freshly painted formal dining room features upgraded moldings and decorative ceiling medallion. The gourmet kitchen boasts upgraded cherry stained, Maple Cabinetry, granite counters and travertine tile backsplash, recessed lighting, Kenmore Stainless Steel appliances and a center island. The adjoining breakfast area features Patio doors exiting to a large deck, upscale cooking and grill area, an inground pool with newer liner, a custom fenced yard and plenty of professional landscaping. Relax in the family room which includes a vaulted ceiling, recessed lighting, plantation shutters and a wood-burning stone fireplace with efficient Craftsmen doors. A spacious office, laundry and a remodeled powder room complete the main level of this most desirable home. Double doors provide a dramatic entry into the luxury owner's suite which features a tray ceiling, recessed lighting, a 13 x 8 walk-in closet and a renovated owner's bath with a Kohler whirlpool tub,oversized shower with bench seat, a double vanity with granite counters and recessed lighting. Three nicely appointed bedrooms and an updated hall bath complete the upper level of this unique home. The finished basement features a 30 x 19 recreational area, a 19 x 13 media/music room, and a 9 x 8 craft room. Other amenities include newer garage doors, fresh paint, a security system, ceiling fans and a resort-like rear yard setting. Located within walking distance of Hansell and George Bush parks, this home is commutable to Philadelphia, New York, New Jersey. The Pocono mountains and many areas in Bucks, Lehigh, Montgomery and Chester counties. Historic Doylestown and New Hope is a stone's throw away as well as multiple Septa Train stations. Sellers offering buyers a 1 year first American Home warranty. More pictures to come! This is an exceptional home. Note that Stucco testing was proactively done and the reports are available to potential buyers.
Location
State PA
County Bucks
Area Buckingham Twp (10106)
Zoning R5
Rooms
Other Rooms Living Room, Dining Room, Primary Bedroom, Bedroom 2, Bedroom 3, Kitchen, Family Room, Bedroom 1, Laundry, Other, Attic
Basement Full, Fully Finished
Interior
Interior Features Primary Bath(s), Kitchen - Island, Butlers Pantry, Skylight(s), Ceiling Fan(s), Dining Area
Hot Water Natural Gas
Heating Forced Air
Cooling Central A/C
Flooring Wood, Fully Carpeted, Tile/Brick
Fireplaces Number 1
Fireplaces Type Stone
Equipment Built-In Range, Oven - Wall, Oven - Self Cleaning, Dishwasher, Disposal
Fireplace Y
Appliance Built-In Range, Oven - Wall, Oven - Self Cleaning, Dishwasher, Disposal
Heat Source Natural Gas
Laundry Main Floor
Exterior
Exterior Feature Deck(s), Patio(s)
Parking Features Inside Access, Garage Door Opener
Garage Spaces 5.0
Fence Other
Pool In Ground
Utilities Available Cable TV, Fiber Optics Available, Natural Gas Available
Water Access N
Roof Type Pitched,Shingle
Accessibility None
Porch Deck(s), Patio(s)
Attached Garage 2
Total Parking Spaces 5
Garage Y
Building
Lot Description Level, Open, Front Yard, Rear Yard, SideYard(s)
Story 2
Foundation Concrete Perimeter
Sewer Public Sewer
Water Public
Architectural Style Colonial
Level or Stories 2
Additional Building Above Grade
Structure Type Cathedral Ceilings,9'+ Ceilings
New Construction N
Schools
Elementary Schools Cold Spring
Middle Schools Holicong
High Schools Central Bucks High School East
School District Central Bucks
Others
HOA Fee Include Common Area Maintenance,Trash
Senior Community No
Tax ID 06-062-197
Ownership Fee Simple
SqFt Source Assessor
Security Features Security System
Acceptable Financing Conventional, Cash
Listing Terms Conventional, Cash
Financing Conventional,Cash
Special Listing Condition Standard
Read Less Info
Want to know what your home might be worth? Contact us for a FREE valuation!

Our team is ready to help you sell your home for the highest possible price ASAP

Bought with Michele L Dayoub • Long & Foster Real Estate, Inc.

"My job is to find and attract mastery-based agents to the office, protect the culture, and make sure everyone is happy! "






