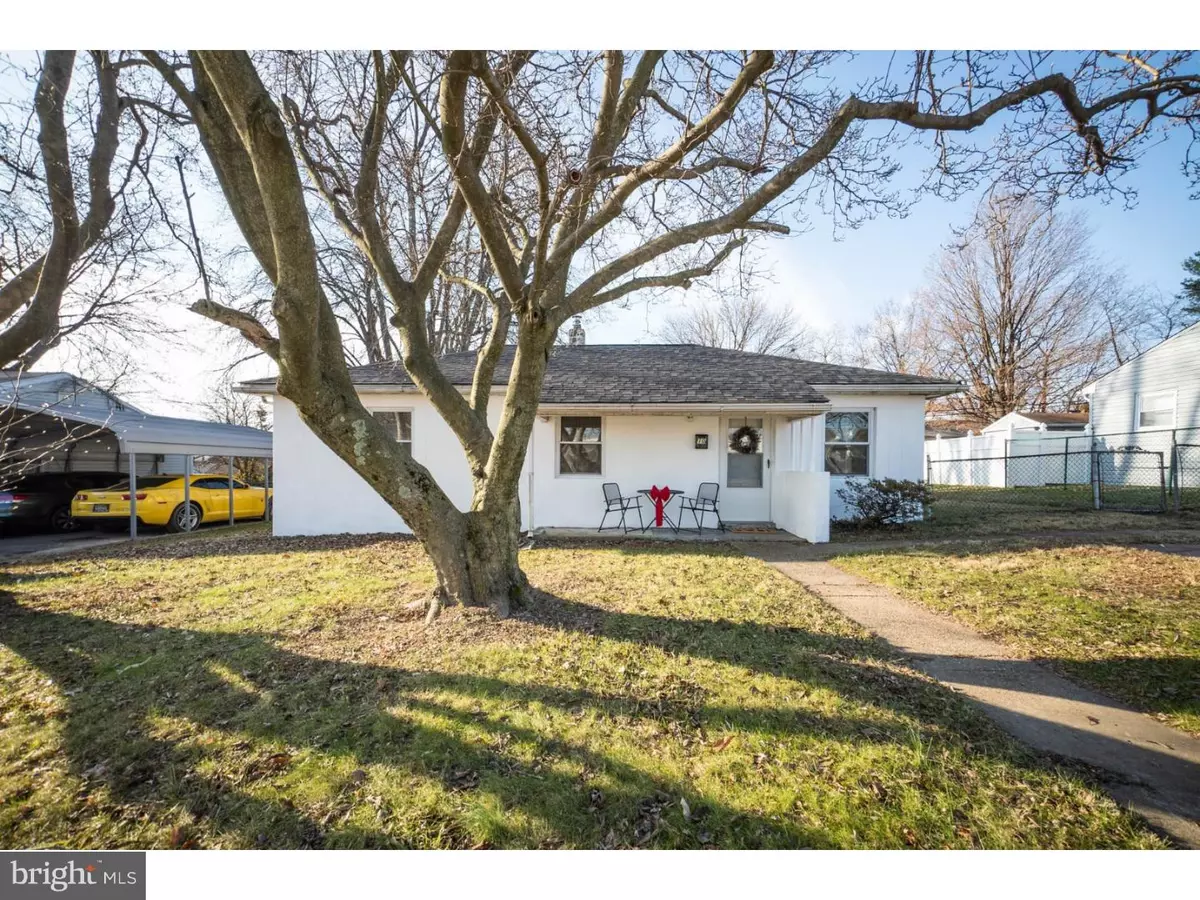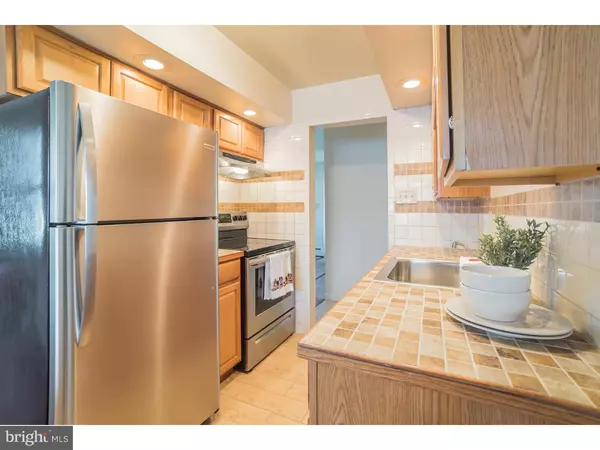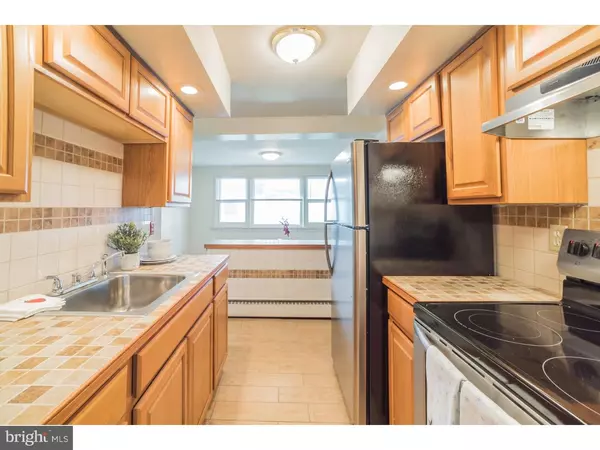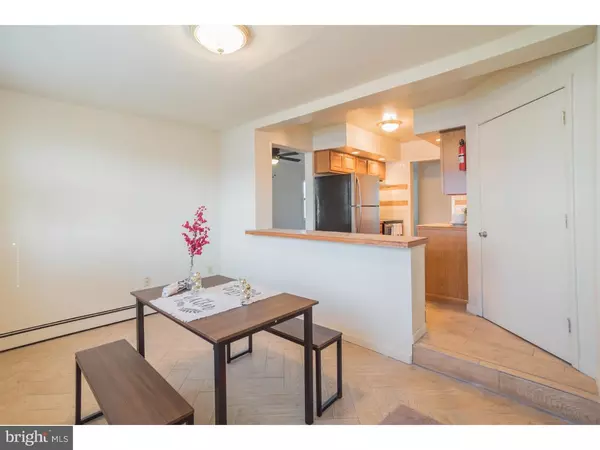$129,900
$129,900
For more information regarding the value of a property, please contact us for a free consultation.
3 Beds
1 Bath
1,075 SqFt
SOLD DATE : 02/05/2019
Key Details
Sold Price $129,900
Property Type Single Family Home
Sub Type Detached
Listing Status Sold
Purchase Type For Sale
Square Footage 1,075 sqft
Price per Sqft $120
Subdivision Garfield Park
MLS Listing ID DENC251614
Sold Date 02/05/19
Style Ranch/Rambler
Bedrooms 3
Full Baths 1
HOA Y/N N
Abv Grd Liv Area 1,075
Originating Board TREND
Year Built 1953
Annual Tax Amount $1,039
Tax Year 2017
Lot Size 6,970 Sqft
Acres 0.16
Lot Dimensions 68X105
Property Description
Welcome to Garfield Park. Whether you are a first time home buyer or looking to downsize, this 3 bedroom 1 bath gem is the perfect fit if you want to enjoy one floor living in a home with major updates! As you walk in you'll notice a large living space perfect for entertaining with all new carpeting and ceiling fan. Just off to the left, there is an updated kitchen with all new stainless steel appliances, new cabinetry and beautiful new tile flooring including an additional bonus area you could use as a breakfast room or family room, tiled in a unique herringbone pattern. (All updated in 2018). The bonus room has large windows which let in plenty of natural sunlight and give you a great view of the sizable back yard which also has a shed for storage. Going back into the main living space across the kitchen and down the hallway, you have 3 nice size bedrooms with all new carpeting and ceiling fans and a full bathroom. Additional updates/features of the house which are worth mentioning are a new water heater (2018), newer roof (2015), newer gas furnace (2015), newer windows (2015) and 1 car driveway with additional street parking. Conveniently located near Route 9, Route 13 , Route 40, Interstate 495 and Interstate 295, this home is also a commuters dream come true. Schedule your appointment today!
Location
State DE
County New Castle
Area New Castle/Red Lion/Del.City (30904)
Zoning NC6.5
Rooms
Other Rooms Living Room, Dining Room, Primary Bedroom, Bedroom 2, Kitchen, Family Room, Bedroom 1, Laundry
Main Level Bedrooms 3
Interior
Interior Features Ceiling Fan(s), Dining Area
Hot Water Electric
Heating Hot Water
Cooling Wall Unit
Flooring Fully Carpeted, Tile/Brick
Equipment Oven - Self Cleaning
Fireplace N
Appliance Oven - Self Cleaning
Heat Source Natural Gas
Laundry Main Floor
Exterior
Garage Spaces 1.0
Water Access N
Roof Type Pitched,Shingle
Accessibility None
Total Parking Spaces 1
Garage N
Building
Lot Description Front Yard, Rear Yard
Story 1
Sewer Public Sewer
Water Public
Architectural Style Ranch/Rambler
Level or Stories 1
Additional Building Above Grade
New Construction N
Schools
School District Colonial
Others
Senior Community No
Tax ID 10-010.40-032
Ownership Fee Simple
SqFt Source Assessor
Special Listing Condition Standard
Read Less Info
Want to know what your home might be worth? Contact us for a FREE valuation!

Our team is ready to help you sell your home for the highest possible price ASAP

Bought with Diana Vieyra • Long & Foster Real Estate, Inc.

"My job is to find and attract mastery-based agents to the office, protect the culture, and make sure everyone is happy! "






