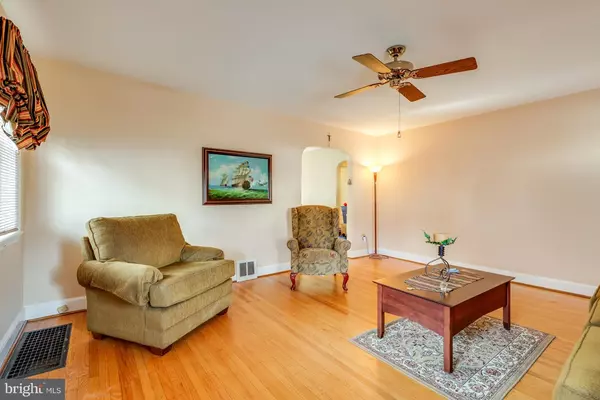$235,000
$235,000
For more information regarding the value of a property, please contact us for a free consultation.
3 Beds
2 Baths
1,344 SqFt
SOLD DATE : 02/01/2019
Key Details
Sold Price $235,000
Property Type Single Family Home
Sub Type Detached
Listing Status Sold
Purchase Type For Sale
Square Footage 1,344 sqft
Price per Sqft $174
Subdivision Glenview
MLS Listing ID NJCD254406
Sold Date 02/01/19
Style Cape Cod
Bedrooms 3
Full Baths 2
HOA Y/N N
Abv Grd Liv Area 1,344
Originating Board BRIGHT
Year Built 1955
Annual Tax Amount $7,425
Tax Year 2019
Lot Size 6,250 Sqft
Acres 0.14
Lot Dimensions 50X125
Property Description
Welcome to 1832 W. High St in Haddon Heights, NJ. You will love this beautifully kept home with both an inviting front porch and back deck. Home features of the main floor include a large living room, dining room, and newer kitchen. Kitchen boasts Maple cabinets, Corian counter tops, stainless steel appliances and Oak hardwood flooring. The kitchen also offers ceramic tile flooring and a tile back-splash. The back deck is constructed of Trek Decking and is conveniently located off the kitchen and dining room. It offers plenty of entertaining area overlooking a nicely landscaped backyard that is just gorgeous in the warmer seasons. This Cape Cod home also offers two main level bedrooms and a lovely full bath with a tub and shower. The upper level Master Bedroom Suite offers plenty of room for bedroom furnishings and office area if you like. The Master Bath offers ceramic tile walls and flooring and a glass- enclosed shower. This is a must-see for sure. The full basement is split and offers a recently redone finished section including a hand-crafted stone fireplace with electric insert. Behind the custom barn door adjacent to the family room is a large 31 x 15 ft. storage area. This home also includes two heating and cooling zones for your year round comfort, newer windows throughout and is equipped with solar energy panels for continued energy saving. Solar panels are located discreetly on the back of the home. Also, Gutter Guards have been installed to help keep your gutters clear of debris. To top it off, you will be within walking distance to school and to the beautiful park that is busy with wildlife such as ducks and turtles in season. This home is conveniently located near Rt. 295, the NJ Turnpike, and bridges to Philadelphia. You will truly love this home and its location for years to come. Looking forward to seeing you soon.
Location
State NJ
County Camden
Area Haddon Heights Boro (20418)
Zoning RESIDENTIAL
Rooms
Other Rooms Family Room
Basement Partially Finished, Interior Access, Heated, Outside Entrance
Main Level Bedrooms 2
Interior
Hot Water Natural Gas
Heating Forced Air
Cooling Central A/C
Flooring Ceramic Tile, Hardwood, Carpet
Fireplaces Number 1
Fireplaces Type Heatilator
Equipment Built-In Microwave, Dishwasher, Built-In Range, Refrigerator, Disposal
Fireplace Y
Appliance Built-In Microwave, Dishwasher, Built-In Range, Refrigerator, Disposal
Heat Source Natural Gas
Laundry Basement
Exterior
Exterior Feature Deck(s), Porch(es)
Garage Spaces 3.0
Fence Picket
Water Access N
Roof Type Pitched,Shingle
Street Surface Black Top
Accessibility None
Porch Deck(s), Porch(es)
Total Parking Spaces 3
Garage N
Building
Lot Description Front Yard, Rear Yard, SideYard(s)
Story 1.5
Foundation Block
Sewer Public Sewer
Water Public
Architectural Style Cape Cod
Level or Stories 1.5
Additional Building Above Grade, Below Grade
New Construction N
Schools
Elementary Schools Glenview Avenue E.S.
Middle Schools Haddon Heights Jr Sr
High Schools Haddon Heights Jr Sr
School District Haddon Heights Schools
Others
Senior Community No
Tax ID 18-00151-00004
Ownership Fee Simple
SqFt Source Estimated
Special Listing Condition Standard
Read Less Info
Want to know what your home might be worth? Contact us for a FREE valuation!

Our team is ready to help you sell your home for the highest possible price ASAP

Bought with Kathleen McDonald • BHHS Fox & Roach - Haddonfield

"My job is to find and attract mastery-based agents to the office, protect the culture, and make sure everyone is happy! "






