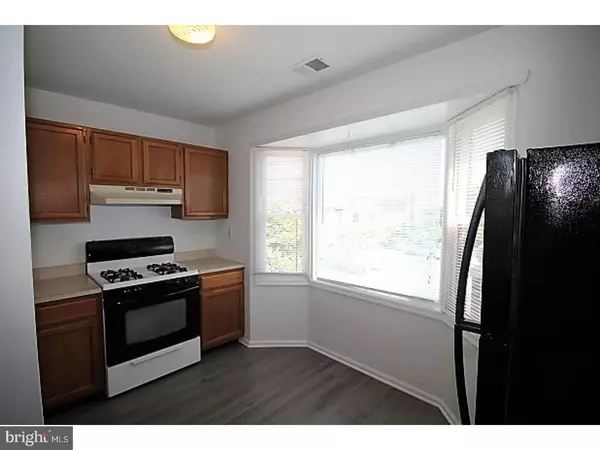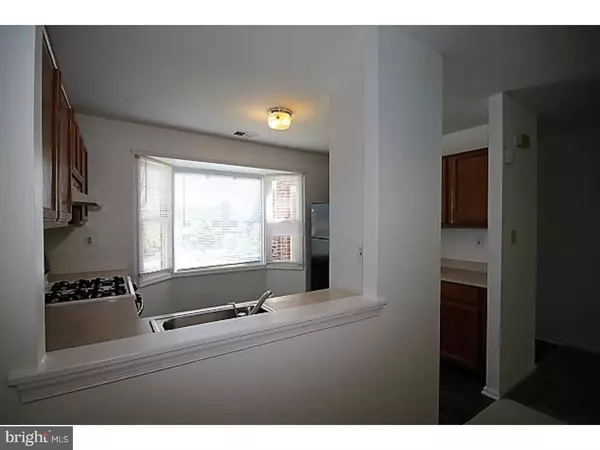$160,000
$177,500
9.9%For more information regarding the value of a property, please contact us for a free consultation.
3 Beds
2 Baths
1,120 SqFt
SOLD DATE : 01/22/2019
Key Details
Sold Price $160,000
Property Type Townhouse
Sub Type Interior Row/Townhouse
Listing Status Sold
Purchase Type For Sale
Square Footage 1,120 sqft
Price per Sqft $142
Subdivision Trent Manor
MLS Listing ID 1002300050
Sold Date 01/22/19
Style Colonial
Bedrooms 3
Full Baths 1
Half Baths 1
HOA Y/N N
Abv Grd Liv Area 1,120
Originating Board TREND
Year Built 1988
Annual Tax Amount $3,679
Tax Year 2018
Lot Size 1,120 Sqft
Acres 0.03
Property Description
Located in the ever popular Trent Manor development This 2 bedroom, 1 1/2 Bath townhouse is ready for a new owner. Just painted along with new carpeting installed throughout along with wider plank laminate flooring in the foyer, kitchen and landing of basement stairs.Neutral throughout! Super open floor plan with the kitchen located in the front opening up into the Dining room/Great room concept of today's new townhouses. Sliders to the back patio with beautifully landscaped grounds behind and privacy walls on either side of the patio. The perfect spot for relaxing outside after a long day. Very private.Tucked off the side of the great room is the powder room with new sink,toilet and floor. The kitchen is bright and cherry with the walk out bay,gas range and new flooring. Open pass thru to the dining room area for ease of serving while entertaining. Upstairs you will find 2 large bedrooms, full bath and large hall closet. The master bedroom located towards the back of the house has a large walk in closet while the 2nd bedroom has a full wall of closet space with 4 doors. The shared bath has tile floors, linen closet and one piece tub/shower combo. The unfinished basement has built in shelving at the top landing and houses the washer & dryer. Plenty of storage space to boot. This home is move in ready and close by to major routes,shopping, dining and Valley Forge Park. *All dimensions of lots and building/room sizes are approximate and should be verified by the Buyer(s) for accuracy.* Schedule your appt. today! Motivated Seller!
Location
State PA
County Montgomery
Area West Norriton Twp (10663)
Zoning R3
Rooms
Other Rooms Living Room, Dining Room, Primary Bedroom, Kitchen, Bedroom 1, Attic
Basement Full, Unfinished
Main Level Bedrooms 3
Interior
Interior Features Kitchen - Eat-In
Hot Water Natural Gas
Heating Gas, Forced Air
Cooling Central A/C
Flooring Fully Carpeted, Tile/Brick
Equipment Dishwasher, Disposal
Fireplace N
Window Features Bay/Bow
Appliance Dishwasher, Disposal
Heat Source Natural Gas
Laundry Basement
Exterior
Exterior Feature Patio(s)
Garage Spaces 1.0
Utilities Available Cable TV
Amenities Available None
Water Access N
Roof Type Pitched,Shingle
Accessibility None
Porch Patio(s)
Total Parking Spaces 1
Garage N
Building
Lot Description Front Yard, Rear Yard
Story 2
Foundation Concrete Perimeter
Sewer Public Sewer
Water Public
Architectural Style Colonial
Level or Stories 2
Additional Building Above Grade
New Construction N
Schools
School District Norristown Area
Others
HOA Fee Include Common Area Maintenance,Ext Bldg Maint,Lawn Maintenance,Snow Removal,Trash
Senior Community No
Tax ID 63-00-05513-121
Ownership Condominium
Acceptable Financing Conventional
Listing Terms Conventional
Financing Conventional
Special Listing Condition Standard
Read Less Info
Want to know what your home might be worth? Contact us for a FREE valuation!

Our team is ready to help you sell your home for the highest possible price ASAP

Bought with Edward L Robinson • Keller Williams Philadelphia

"My job is to find and attract mastery-based agents to the office, protect the culture, and make sure everyone is happy! "






