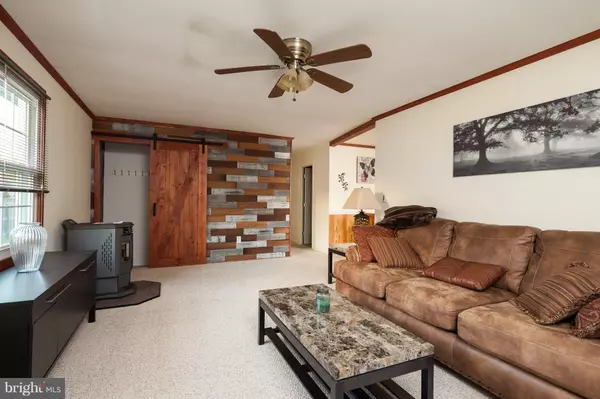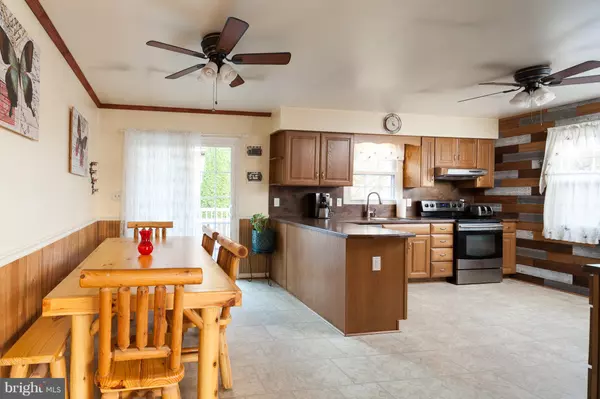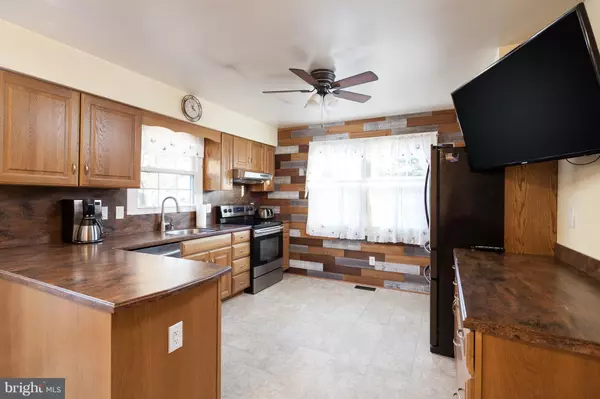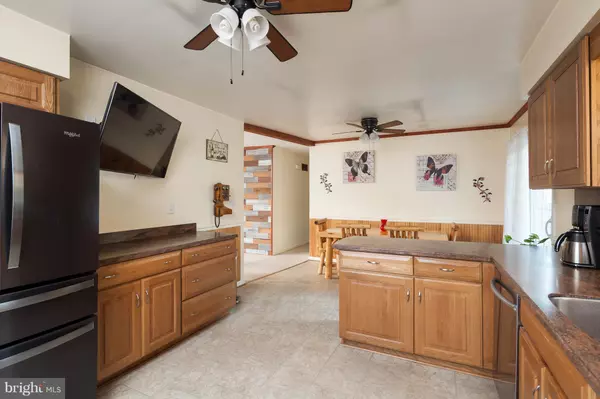$240,000
$250,000
4.0%For more information regarding the value of a property, please contact us for a free consultation.
3 Beds
2 Baths
1,248 SqFt
SOLD DATE : 01/24/2019
Key Details
Sold Price $240,000
Property Type Single Family Home
Sub Type Detached
Listing Status Sold
Purchase Type For Sale
Square Footage 1,248 sqft
Price per Sqft $192
Subdivision Middleborough
MLS Listing ID MDBC101972
Sold Date 01/24/19
Style Ranch/Rambler
Bedrooms 3
Full Baths 2
HOA Y/N N
Abv Grd Liv Area 1,248
Originating Board BRIGHT
Year Built 1991
Annual Tax Amount $2,894
Tax Year 2018
Lot Size 8,250 Sqft
Acres 0.19
Property Description
Lovely Rancher w/upgraded kitchen w/new cabinets, counters and stainless steel appliances. Master bathroom w/upgraded full master bath with jet tub. Large living room w/pellet stove and beautiful barn door to finished lower level. Three nice sized bedrooms. Large lower level family room with separate laundry area and separate workshop area. Large back yard that includes two additional lots. Two driveway entrances - one off St. Georges Road and one off Middleborough Road. Enough parking space for a boat or camper. Upgrades include: Outside fence (2015), newer sliding door (2015), Newer A/C - Contemporary Air Systems (2016), Newer roof (2016), Newer windows (2016), Water filtration system (2017), Rheem (hybrid) hot water heater (2018), Pellet stone (2018), Side and front deck updated (2018), New copper water service (from meter to house), New carpet and paint throughout. A must see!
Location
State MD
County Baltimore
Zoning RES
Rooms
Other Rooms Living Room, Bedroom 2, Kitchen, Family Room, Bathroom 1, Bathroom 3
Basement Fully Finished, Heated, Interior Access, Outside Entrance, Walkout Stairs
Main Level Bedrooms 3
Interior
Interior Features Ceiling Fan(s), Carpet, Chair Railings, Combination Kitchen/Dining, Crown Moldings, Kitchen - Country, Floor Plan - Traditional, Kitchen - Eat-In, Primary Bath(s), Other, Kitchen - Table Space, WhirlPool/HotTub
Hot Water Electric
Heating Heat Pump(s)
Cooling Central A/C, Ceiling Fan(s)
Flooring Carpet, Vinyl, Ceramic Tile
Equipment Dishwasher, Disposal, Dryer, Exhaust Fan, Extra Refrigerator/Freezer, Icemaker, Microwave, Refrigerator, Stainless Steel Appliances, Stove, Washer
Furnishings Partially
Fireplace N
Appliance Dishwasher, Disposal, Dryer, Exhaust Fan, Extra Refrigerator/Freezer, Icemaker, Microwave, Refrigerator, Stainless Steel Appliances, Stove, Washer
Heat Source Electric
Exterior
Water Access N
Roof Type Architectural Shingle
Accessibility None
Garage N
Building
Story 2
Sewer Public Sewer
Water Public
Architectural Style Ranch/Rambler
Level or Stories 2
Additional Building Above Grade, Below Grade
New Construction N
Schools
Elementary Schools Middleborough
Middle Schools Deep Creek
High Schools Chesapeake
School District Baltimore County Public Schools
Others
Senior Community No
Tax ID 04152100001782
Ownership Fee Simple
SqFt Source Estimated
Special Listing Condition Standard
Read Less Info
Want to know what your home might be worth? Contact us for a FREE valuation!

Our team is ready to help you sell your home for the highest possible price ASAP

Bought with Mark D Simone • Keller Williams Legacy

"My job is to find and attract mastery-based agents to the office, protect the culture, and make sure everyone is happy! "






