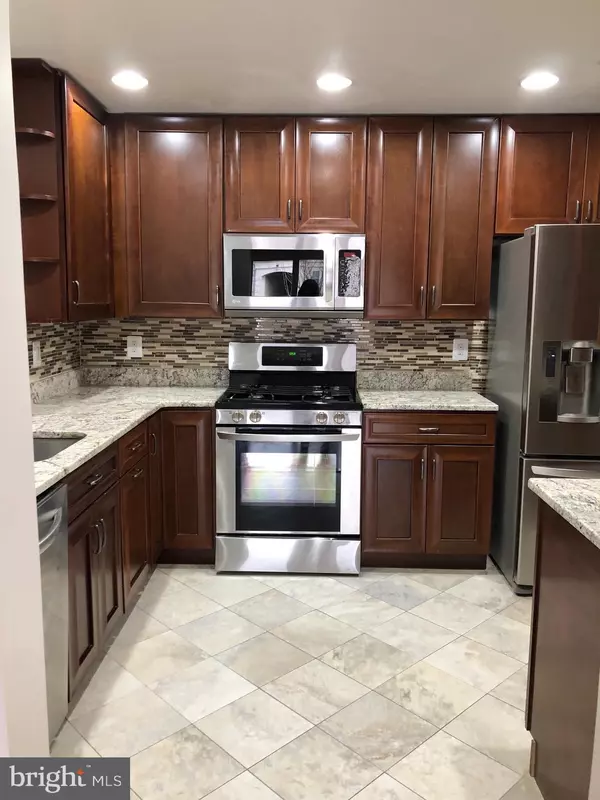$328,500
$328,500
For more information regarding the value of a property, please contact us for a free consultation.
2 Beds
3 Baths
1,619 SqFt
SOLD DATE : 01/18/2019
Key Details
Sold Price $328,500
Property Type Condo
Sub Type Condo/Co-op
Listing Status Sold
Purchase Type For Sale
Square Footage 1,619 sqft
Price per Sqft $202
Subdivision Key West
MLS Listing ID MDMC382270
Sold Date 01/18/19
Style Unit/Flat
Bedrooms 2
Full Baths 3
Condo Fees $365/mo
HOA Y/N Y
Abv Grd Liv Area 1,619
Originating Board BRIGHT
Year Built 1992
Annual Tax Amount $3,373
Tax Year 2018
Property Description
MUST SEE TURN KEY MOVE IN READY HOME!!. Features upgraded kitchen with granite counters, stainless steel appliances,backsplash, new cabinets with built in wine rack, freshly painted, new carpet, vaulted ceiling in the living room, custom closets in both bedrooms, renovated bathrooms, and a multipurpose loft space with spacious storage and full bathroom on the second level. Walking distance to the Crown Shopping Center and minutes away from the ICC, 270, Metro, and Rio Washingtonian Center.
Location
State MD
County Montgomery
Zoning NONE
Rooms
Other Rooms Living Room, Dining Room, Primary Bedroom, Bedroom 2, Kitchen, Great Room, Laundry, Storage Room, Bathroom 2, Bathroom 3, Primary Bathroom
Main Level Bedrooms 2
Interior
Interior Features Carpet, Ceiling Fan(s), Combination Kitchen/Living, Dining Area, Entry Level Bedroom, Family Room Off Kitchen, Floor Plan - Open, Kitchen - Gourmet, Primary Bath(s), Sprinkler System, Stall Shower, Upgraded Countertops, Walk-in Closet(s), Window Treatments
Heating Geothermal Heat Pump
Cooling Heat Pump(s)
Flooring Ceramic Tile, Laminated, Partially Carpeted
Equipment Built-In Microwave, Built-In Range, Dishwasher, Disposal, Dryer, Dual Flush Toilets, Exhaust Fan, Oven - Self Cleaning, Oven/Range - Gas, Refrigerator, Stainless Steel Appliances, Washer, Water Heater
Furnishings No
Fireplace N
Window Features Screens
Appliance Built-In Microwave, Built-In Range, Dishwasher, Disposal, Dryer, Dual Flush Toilets, Exhaust Fan, Oven - Self Cleaning, Oven/Range - Gas, Refrigerator, Stainless Steel Appliances, Washer, Water Heater
Heat Source None
Exterior
Amenities Available Pool - Outdoor, Tennis Courts
Water Access N
Accessibility None
Garage N
Building
Story 2
Unit Features Garden 1 - 4 Floors
Sewer Public Sewer
Water Public
Architectural Style Unit/Flat
Level or Stories 2
Additional Building Above Grade, Below Grade
New Construction N
Schools
Elementary Schools Rosemont
Middle Schools Forest Oak
High Schools Gaithersburg
School District Montgomery County Public Schools
Others
HOA Fee Include Lawn Maintenance,Pool(s),Snow Removal,Trash,Water
Senior Community No
Tax ID 160903015188
Ownership Condominium
Horse Property N
Special Listing Condition Standard
Read Less Info
Want to know what your home might be worth? Contact us for a FREE valuation!

Our team is ready to help you sell your home for the highest possible price ASAP

Bought with Andy Stephens • KW United

"My job is to find and attract mastery-based agents to the office, protect the culture, and make sure everyone is happy! "






