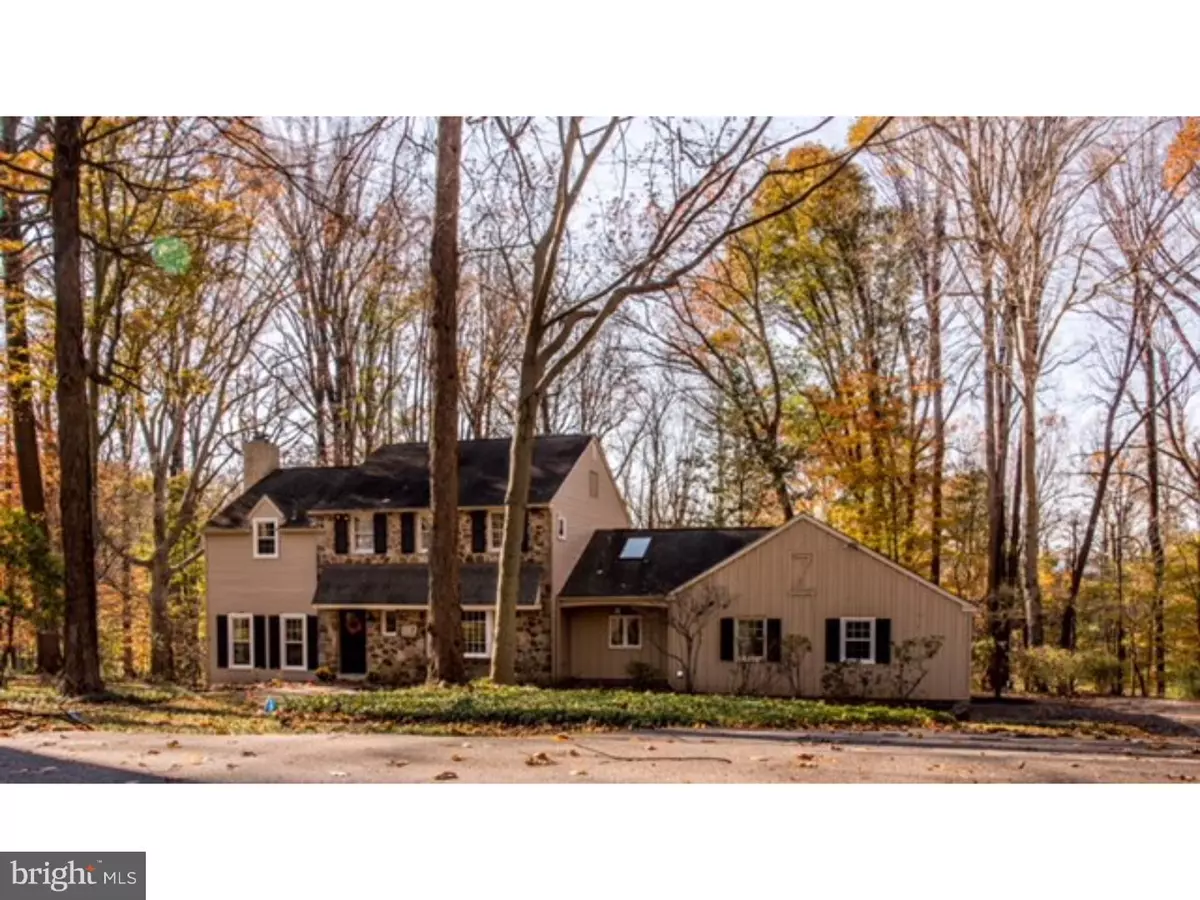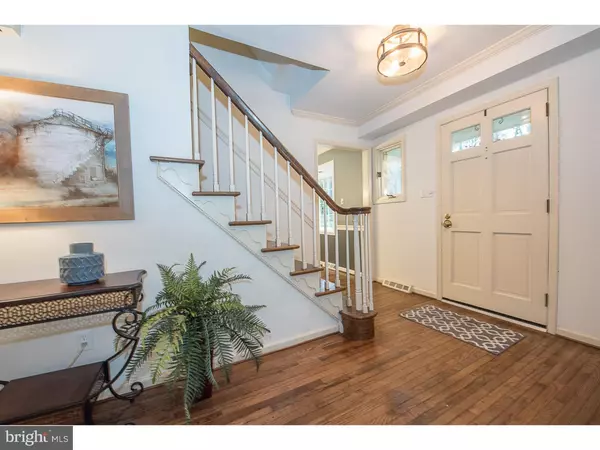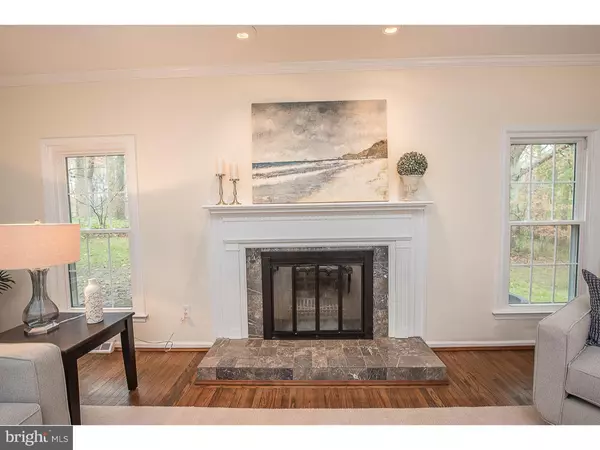$565,000
$565,000
For more information regarding the value of a property, please contact us for a free consultation.
4 Beds
4 Baths
2,484 SqFt
SOLD DATE : 01/10/2019
Key Details
Sold Price $565,000
Property Type Single Family Home
Sub Type Detached
Listing Status Sold
Purchase Type For Sale
Square Footage 2,484 sqft
Price per Sqft $227
Subdivision Radley Run
MLS Listing ID 1000238606
Sold Date 01/10/19
Style Traditional
Bedrooms 4
Full Baths 3
Half Baths 1
HOA Fees $13/ann
HOA Y/N Y
Abv Grd Liv Area 2,484
Originating Board TREND
Year Built 1976
Annual Tax Amount $8,959
Tax Year 2018
Lot Size 1.700 Acres
Acres 1.7
Property Description
Back on the market and better than ever! The owners have made extensive improvements that have totally transformed this house. All the exterior stucco has been removed and replaced with maintenance free vinyl siding to complement the stone. 90% of the windows have been replaced. There is a new heater and central air system as well as a new septic tank. The hardwood floors throughout have been brought back to a beautiful condition. Enter through the freshly painted front door and marvel at the formal Living Room to the left with its marble wood burning fireplace and French doors leading to the Sunroom with a new door to the outside Deck. The spacious Dining Room has French doors to the Kitchen. The improvements to the Kitchen include fresh paint, new granite countertops, backsplash and a double sink. The custom cabinetry (with new hardware) complements the inlaid wood floor. Add this to the already fabulous Butler's Pantry/Coffee bar, Sub Zero refrigerator, under cabinet lighting and a huge walk-in Pantry. It is open to a large Family Room with a stone wood burning fireplace flanked by new built-in shelving and windows bringing in the gorgeous backyard views. Even the Laundry Room is special with a built-in desk to keep you organized (and clutter out of view), shelving and a separate closet for cleaning supplies. The Master Suite has a beautiful tray ceiling, double closets and marble countertops and tile in the luxurious Bath. The other three Bedroom are all spacious with one offering a balcony view to the backyard. The finished Basement offers another entertaining space with a wet bar and its own completely renovated full Bath and plenty of organized storage. This is truly a "Move-In" ready home. And with a quick settlement available, you can enjoy the holidays here!
Location
State PA
County Chester
Area Birmingham Twp (10365)
Zoning R1
Rooms
Other Rooms Living Room, Dining Room, Primary Bedroom, Bedroom 2, Bedroom 3, Kitchen, Family Room, Bedroom 1, Other, Attic
Basement Full, Fully Finished
Interior
Interior Features Kitchen - Island, Butlers Pantry, Skylight(s), Ceiling Fan(s), Attic/House Fan, Wet/Dry Bar, Stall Shower, Kitchen - Eat-In
Hot Water Electric
Heating Electric, Forced Air
Cooling Central A/C
Flooring Wood, Fully Carpeted, Tile/Brick
Fireplaces Number 2
Fireplaces Type Marble, Stone
Equipment Built-In Range, Oven - Self Cleaning, Dishwasher, Refrigerator
Fireplace Y
Appliance Built-In Range, Oven - Self Cleaning, Dishwasher, Refrigerator
Heat Source Electric
Laundry Main Floor
Exterior
Exterior Feature Deck(s)
Parking Features Inside Access, Garage Door Opener
Garage Spaces 5.0
Utilities Available Cable TV
Water Access N
Roof Type Shingle
Accessibility None
Porch Deck(s)
Attached Garage 2
Total Parking Spaces 5
Garage Y
Building
Lot Description Level, Trees/Wooded, Front Yard, Rear Yard, SideYard(s)
Story 2
Sewer On Site Septic
Water Public
Architectural Style Traditional
Level or Stories 2
Additional Building Above Grade
New Construction N
Schools
Middle Schools Charles F. Patton
High Schools Unionville
School District Unionville-Chadds Ford
Others
Senior Community No
Tax ID 65-03D-0047
Ownership Fee Simple
SqFt Source Assessor
Security Features Security System
Acceptable Financing Conventional
Listing Terms Conventional
Financing Conventional
Special Listing Condition Standard
Read Less Info
Want to know what your home might be worth? Contact us for a FREE valuation!

Our team is ready to help you sell your home for the highest possible price ASAP

Bought with Marian L Eiermann • Long & Foster Real Estate, Inc.

"My job is to find and attract mastery-based agents to the office, protect the culture, and make sure everyone is happy! "






