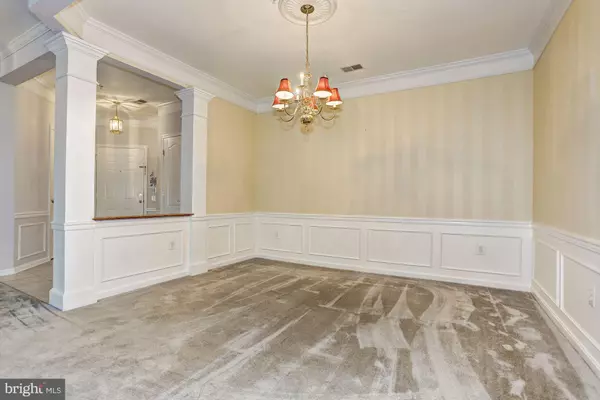$210,000
$210,000
For more information regarding the value of a property, please contact us for a free consultation.
2 Beds
2 Baths
SOLD DATE : 01/09/2019
Key Details
Sold Price $210,000
Property Type Condo
Sub Type Condo/Co-op
Listing Status Sold
Purchase Type For Sale
Subdivision Forest View
MLS Listing ID 1009979444
Sold Date 01/09/19
Style Colonial
Bedrooms 2
Full Baths 2
Condo Fees $270/mo
HOA Y/N N
Originating Board BRIGHT
Year Built 2006
Annual Tax Amount $2,135
Tax Year 2018
Property Description
Beautiful traditional condominium in a 55+ community that offers plush carpet, ceramic tile flooring, double crown and medallion molding with architectural columns. Kitchen boasts recessed lighting, double oven, sleek appliances, backsplash, 42"cabinetry, and granite counters. The master suite entices with sconces, double vanity, and walk-in closet. Views of mature trees and sounds of nature await on the balcony. Close proximity to I-95 and MD-152.
Location
State MD
County Harford
Zoning C1
Rooms
Other Rooms Living Room, Dining Room, Primary Bedroom, Bedroom 2, Kitchen, Den, Foyer, Breakfast Room
Main Level Bedrooms 2
Interior
Interior Features Breakfast Area, Built-Ins, Carpet, Chair Railings, Crown Moldings, Elevator, Entry Level Bedroom, Floor Plan - Open, Formal/Separate Dining Room, Intercom, Kitchen - Eat-In, Kitchen - Island, Kitchen - Table Space, Primary Bath(s), Recessed Lighting, Sprinkler System, Stall Shower, Wainscotting, Walk-in Closet(s)
Heating Forced Air
Cooling Central A/C
Flooring Fully Carpeted, Ceramic Tile
Equipment Built-In Microwave, Cooktop, Dishwasher, Disposal, Dryer - Front Loading, Freezer, Icemaker, Oven - Double, Oven - Self Cleaning, Oven - Wall, Refrigerator, Washer - Front Loading, Water Dispenser, Water Heater
Window Features Double Pane,Screens,Vinyl Clad
Appliance Built-In Microwave, Cooktop, Dishwasher, Disposal, Dryer - Front Loading, Freezer, Icemaker, Oven - Double, Oven - Self Cleaning, Oven - Wall, Refrigerator, Washer - Front Loading, Water Dispenser, Water Heater
Heat Source Natural Gas
Laundry Has Laundry, Main Floor
Exterior
Exterior Feature Balcony
Amenities Available Common Grounds, Community Center, Elevator, Party Room, Security
Water Access N
View Trees/Woods
Accessibility None
Porch Balcony
Garage N
Building
Lot Description Backs to Trees, Landscaping, Trees/Wooded
Story 1
Unit Features Garden 1 - 4 Floors
Sewer Public Sewer
Water Public
Architectural Style Colonial
Level or Stories 1
Additional Building Above Grade
Structure Type Dry Wall,High
New Construction N
Schools
Elementary Schools Joppatowne
Middle Schools Fallston
High Schools Fallston
School District Harford County Public Schools
Others
HOA Fee Include Ext Bldg Maint,Insurance,Lawn Care Front,Lawn Care Rear,Lawn Maintenance,Sewer,Trash,Water
Senior Community Yes
Age Restriction 55
Tax ID 1301379496
Ownership Condominium
Security Features Main Entrance Lock
Special Listing Condition Standard
Read Less Info
Want to know what your home might be worth? Contact us for a FREE valuation!

Our team is ready to help you sell your home for the highest possible price ASAP

Bought with Sandra L Hondroulis • Long & Foster Real Estate, Inc.

"My job is to find and attract mastery-based agents to the office, protect the culture, and make sure everyone is happy! "






