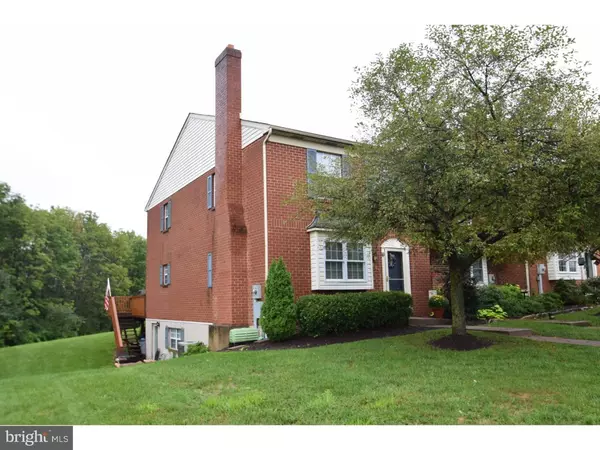$183,000
$185,000
1.1%For more information regarding the value of a property, please contact us for a free consultation.
3 Beds
3 Baths
1,680 SqFt
SOLD DATE : 01/03/2019
Key Details
Sold Price $183,000
Property Type Townhouse
Sub Type Interior Row/Townhouse
Listing Status Sold
Purchase Type For Sale
Square Footage 1,680 sqft
Price per Sqft $108
Subdivision Village Green
MLS Listing ID 1003854244
Sold Date 01/03/19
Style Colonial
Bedrooms 3
Full Baths 2
Half Baths 1
HOA Fees $110/mo
HOA Y/N Y
Abv Grd Liv Area 1,680
Originating Board TREND
Year Built 1989
Annual Tax Amount $3,361
Tax Year 2018
Lot Size 3,600 Sqft
Acres 0.08
Lot Dimensions 36X100
Property Description
It's time to make your move because this is a GREAT END UNIT for sale in Village Green and it is MOVE IN Ready with many updates including a FINISHED WALK OUT BASEMENT!! Enter into a tile foyer and you will find an open floor plan with a Spacious living room with FIREPLACE and decorative crown and chair rail moulding. Formal Dining room is perfect for formal dinner parties and informal get togethers. The kitchen has NEW TILE flooring, new sliding glass door, NEW WINDOWS and ceiling fan. There is plenty of cabinet and counter space & newer appliances. Directly off of the kitchen is a NEW DECK and a great yard lined by trees. There is a powder room on the main floor. Upstairs is the MASTER SUITE with 2 closets and laundry shoot and a full master bath with sky light and tub / shower combo. There are 2 additional bedrooms and another full bath to complete the 2nd floor. The basement is a great finished space with recessed lighting. It offers the rare feature of a walk out which leads to a side patio. There is plenty of storage and laundry room in the unfinished portion. Don't miss this opportunity!!
Location
State PA
County Montgomery
Area Douglass Twp (10632)
Zoning R3
Rooms
Other Rooms Living Room, Dining Room, Primary Bedroom, Bedroom 2, Kitchen, Family Room, Bedroom 1, Laundry
Basement Full, Outside Entrance
Interior
Interior Features Primary Bath(s), Ceiling Fan(s), Dining Area
Hot Water Natural Gas
Heating Gas, Forced Air
Cooling Central A/C
Flooring Fully Carpeted, Tile/Brick
Fireplaces Number 1
Fireplace Y
Window Features Energy Efficient,Replacement
Heat Source Natural Gas
Laundry Basement
Exterior
Exterior Feature Deck(s), Patio(s)
Utilities Available Cable TV
Water Access N
Roof Type Shingle
Accessibility None
Porch Deck(s), Patio(s)
Garage N
Building
Lot Description Rear Yard, SideYard(s)
Story 2
Foundation Concrete Perimeter
Sewer Public Sewer
Water Public
Architectural Style Colonial
Level or Stories 2
Additional Building Above Grade
New Construction N
Schools
High Schools Boyertown Area Jhs-East
School District Boyertown Area
Others
HOA Fee Include Common Area Maintenance
Senior Community No
Tax ID 32-00-00423-769
Ownership Fee Simple
SqFt Source Assessor
Acceptable Financing Conventional, VA, FHA 203(b), USDA
Listing Terms Conventional, VA, FHA 203(b), USDA
Financing Conventional,VA,FHA 203(b),USDA
Special Listing Condition Standard
Read Less Info
Want to know what your home might be worth? Contact us for a FREE valuation!

Our team is ready to help you sell your home for the highest possible price ASAP

Bought with Johanna M Genuardi • Keller Williams Real Estate-Montgomeryville

"My job is to find and attract mastery-based agents to the office, protect the culture, and make sure everyone is happy! "






