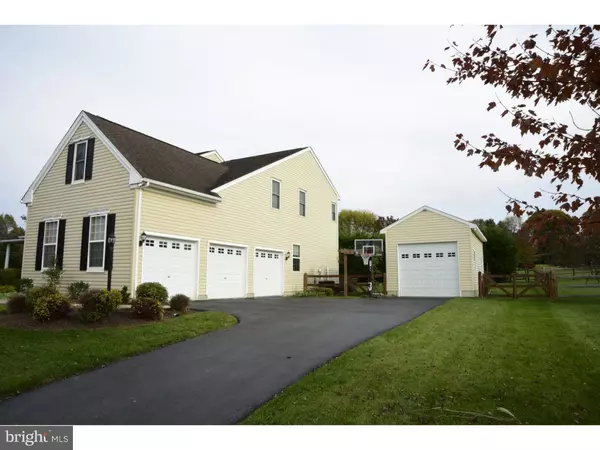$410,000
$395,000
3.8%For more information regarding the value of a property, please contact us for a free consultation.
4 Beds
4 Baths
4,001 SqFt
SOLD DATE : 01/04/2019
Key Details
Sold Price $410,000
Property Type Single Family Home
Sub Type Detached
Listing Status Sold
Purchase Type For Sale
Square Footage 4,001 sqft
Price per Sqft $102
Subdivision Elk Creek Farm
MLS Listing ID PACT103946
Sold Date 01/04/19
Style Colonial
Bedrooms 4
Full Baths 3
Half Baths 1
HOA Fees $30/ann
HOA Y/N Y
Abv Grd Liv Area 4,001
Originating Board TREND
Year Built 2002
Annual Tax Amount $7,669
Tax Year 2018
Lot Size 0.341 Acres
Acres 0.34
Lot Dimensions 125 X 125
Property Description
Former model home on a meticulously landscaped, corner lot backing and siding to private open spaces. This home offers numerous amenities and builder upgrades such as wainscoting, crown moldings, chair rail, recessed lighting, hardwoods, and upgraded carpeting. There are nine foot ceilings throughout the main living and a soaring, two story family room with gas fireplace and a wall of glass for maximum natural light. You'll love the enormous kitchen with 42 inch upgraded cabinets, granite center island, under cabinet lighting, marble back splash,top of the line stainless steel appliances including a gas range and double convection oven. There is also a breakfast room with pillar accents and a slider opening to rear outside entertainment area with paver patio retractable awning. The main level study offers burnished wood wainscoting reminiscent of old world quality and could also be used as a 5th bedroom as there is a closet. The master suite is located on the second level and offers a retreat, "his and hers" walk in closets, plus a master bath with jetted tub, separate dark bronze stall shower, double sinks and privacy commode. The lower level has been professionally finished and offers approx 1000 sq ft of finished living space including a second family room with wet bar, a workout area, gaming area and an in-home office. Other features include a three car side entry garage plus a fourth detached garage with solar electric. Majority of the window glass in the home has been replaced with upgraded, triple pane technology "Kensington Low E glass" for maximum energy efficiency and sound reduction, R-49 attic insulation, ceiling fans throughout, Bryant Plus 90 gas heater, radon system, 2 year young gas hot water heater, poured concrete foundation. Fresh paint on main living area rooms, foyer, 2 bedrooms, Two zoned HVAC was used for model home-larger units service main house, smaller unit services finished basement and garage.
Location
State PA
County Chester
Area Penn Twp (10358)
Zoning R2
Rooms
Other Rooms Living Room, Dining Room, Master Bedroom, Bedroom 2, Bedroom 3, Kitchen, Family Room, Bedroom 1, Laundry, Other
Basement Full, Fully Finished
Interior
Interior Features Master Bath(s), Kitchen - Island, Butlers Pantry, Skylight(s), CeilngFan(s), Wet/Dry Bar, Stall Shower, Dining Area
Hot Water Natural Gas
Heating Gas, Forced Air
Cooling Central A/C
Flooring Wood, Fully Carpeted, Tile/Brick
Fireplaces Number 1
Fireplaces Type Gas/Propane
Equipment Oven - Double, Oven - Self Cleaning, Dishwasher, Built-In Microwave
Fireplace Y
Window Features Energy Efficient
Appliance Oven - Double, Oven - Self Cleaning, Dishwasher, Built-In Microwave
Heat Source Natural Gas
Laundry Main Floor
Exterior
Exterior Feature Patio(s), Porch(es)
Parking Features Built In
Garage Spaces 7.0
Utilities Available Cable TV
Water Access N
Roof Type Pitched
Accessibility None
Porch Patio(s), Porch(es)
Attached Garage 4
Total Parking Spaces 7
Garage Y
Building
Lot Description Corner
Story 2
Foundation Concrete Perimeter
Sewer Public Sewer
Water Public
Architectural Style Colonial
Level or Stories 2
Additional Building Above Grade
Structure Type Cathedral Ceilings,9'+ Ceilings
New Construction N
Schools
Elementary Schools Penn London
Middle Schools Fred S. Engle
High Schools Avon Grove
School District Avon Grove
Others
HOA Fee Include Common Area Maintenance,Snow Removal
Senior Community No
Tax ID 58-03 -0027.1000
Ownership Fee Simple
SqFt Source Assessor
Acceptable Financing Conventional, VA, FHA 203(b)
Listing Terms Conventional, VA, FHA 203(b)
Financing Conventional,VA,FHA 203(b)
Special Listing Condition Standard
Read Less Info
Want to know what your home might be worth? Contact us for a FREE valuation!

Our team is ready to help you sell your home for the highest possible price ASAP

Bought with Christina L Reid • RE/MAX Town & Country

"My job is to find and attract mastery-based agents to the office, protect the culture, and make sure everyone is happy! "






