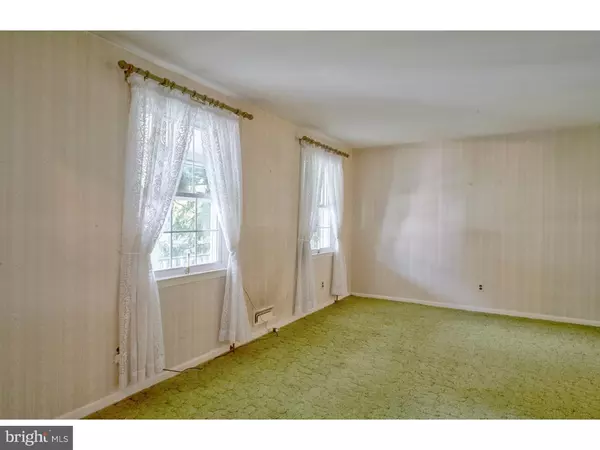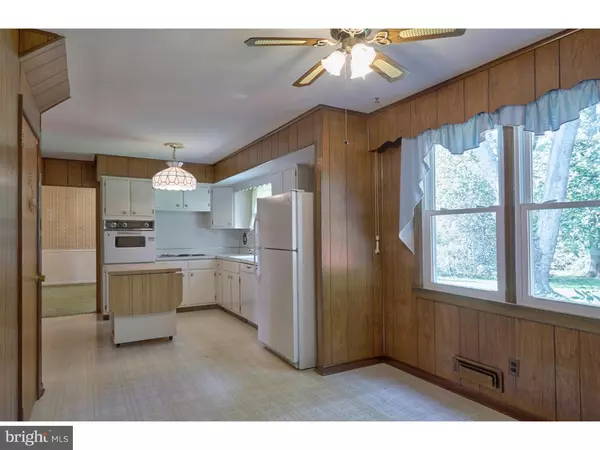$235,000
$245,000
4.1%For more information regarding the value of a property, please contact us for a free consultation.
4 Beds
3 Baths
1,978 SqFt
SOLD DATE : 01/04/2019
Key Details
Sold Price $235,000
Property Type Single Family Home
Sub Type Detached
Listing Status Sold
Purchase Type For Sale
Square Footage 1,978 sqft
Price per Sqft $118
Subdivision Downs Farm
MLS Listing ID 1008151746
Sold Date 01/04/19
Style Colonial
Bedrooms 4
Full Baths 2
Half Baths 1
HOA Y/N N
Abv Grd Liv Area 1,978
Originating Board TREND
Year Built 1964
Annual Tax Amount $8,484
Tax Year 2017
Lot Size 0.271 Acres
Acres 0.27
Lot Dimensions 69X171
Property Description
The most sought after "HUNT" model in Downs Farm, has finally come on the market!! Check out the comps for this model, this is a great price! Only one owner has occupied this home, and it has been lovingly cared for. Some features include, 4 large bedrooms, all located on the upper level, 2.5 baths, more than ample closet space in all 4 bedrooms, and is situated on a lovely tree lined street, on the east side of Cherry Hill. You can appreciate the beautiful hardwood floors in the exposed bedrooms upstairs, which are also under the living and dining room, steps and foyer. The spacious family room has a gas fireplace, with wood mantle and marble surround. There is plenty of room to entertain, or have large family dinners in the spacious Dining room, and fully appointed eat-in kitchen. You will also find a door in the kitchen, conveniently leading to a large freshly painted deck, and well manicured backyard. The Master Bedroom has been freshly painted, has a large walk-in closet, and its own remodeled full bath. The full basement also has a large separate crawl space for storage, washer and dryer (included) and bilco doors conveniently leading to the rear yard. The exterior of this home features a full front porch, and a 1 car attached garage, with electric garage door opener. Also note that the driveway and entry side walk were repaved only 2 years ago. The heater and air conditioner are approx.. 12 years old and, the roof is 11 years old and all windows have been replaced. Property is within walking distance to the Woodcrest Speed Line and Horace Mann elementary school, and is an easy commute to all major highways and Philadelphia. Easy to show, so bring your buyers for a personal tour, today.
Location
State NJ
County Camden
Area Cherry Hill Twp (20409)
Zoning R
Rooms
Other Rooms Living Room, Dining Room, Primary Bedroom, Bedroom 2, Bedroom 3, Kitchen, Family Room, Bedroom 1, Attic
Basement Full, Unfinished
Interior
Interior Features Primary Bath(s), Stall Shower, Kitchen - Eat-In
Hot Water Natural Gas
Heating Gas, Forced Air
Cooling Central A/C
Flooring Wood, Fully Carpeted
Fireplaces Number 1
Fireplaces Type Gas/Propane
Equipment Dishwasher, Disposal
Fireplace Y
Window Features Energy Efficient,Replacement
Appliance Dishwasher, Disposal
Heat Source Natural Gas
Laundry Basement
Exterior
Exterior Feature Deck(s), Porch(es)
Parking Features Built In
Garage Spaces 3.0
Utilities Available Cable TV
Water Access N
Roof Type Shingle
Accessibility None
Porch Deck(s), Porch(es)
Attached Garage 1
Total Parking Spaces 3
Garage Y
Building
Story 2
Sewer Public Sewer
Water Public
Architectural Style Colonial
Level or Stories 2
Additional Building Above Grade
New Construction N
Schools
Elementary Schools Horace Mann
Middle Schools Beck
High Schools Cherry Hill High - East
School District Cherry Hill Township Public Schools
Others
Senior Community No
Tax ID 09-00529 12-00040
Ownership Fee Simple
SqFt Source Assessor
Special Listing Condition Standard
Read Less Info
Want to know what your home might be worth? Contact us for a FREE valuation!

Our team is ready to help you sell your home for the highest possible price ASAP

Bought with Anna Chain • Family Five Homes

"My job is to find and attract mastery-based agents to the office, protect the culture, and make sure everyone is happy! "






