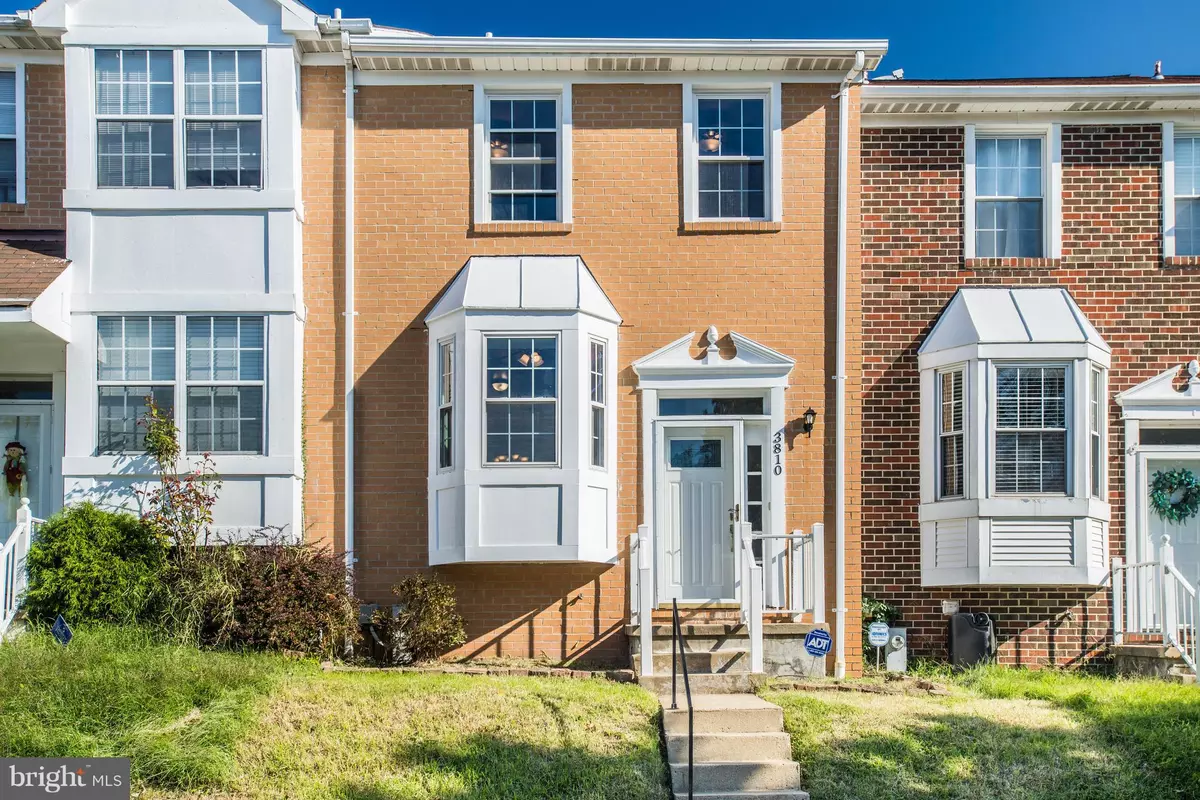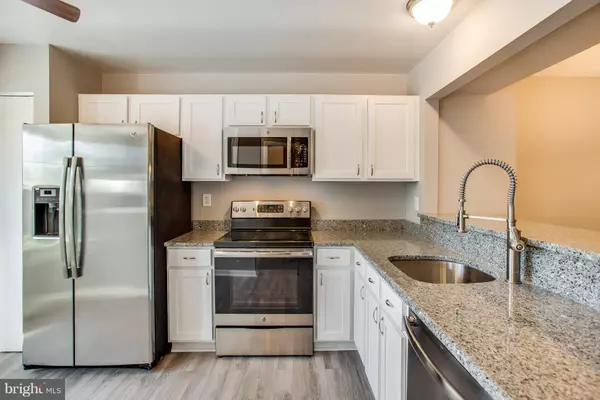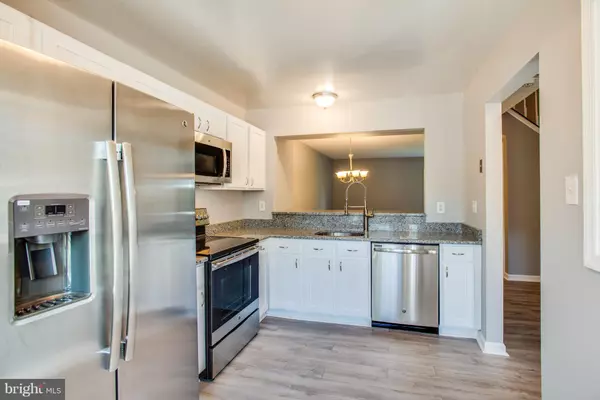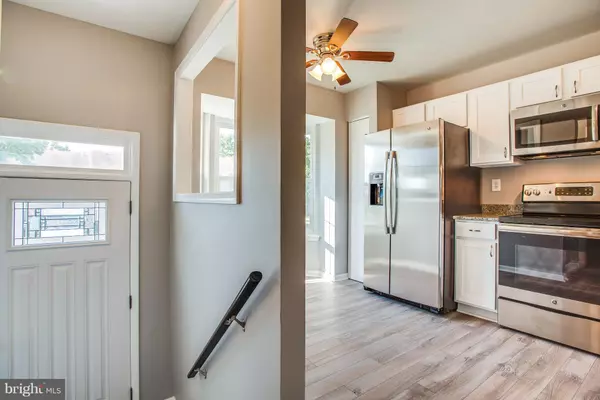$194,000
$194,900
0.5%For more information regarding the value of a property, please contact us for a free consultation.
3 Beds
3 Baths
1,568 SqFt
SOLD DATE : 11/30/2018
Key Details
Sold Price $194,000
Property Type Townhouse
Sub Type Interior Row/Townhouse
Listing Status Sold
Purchase Type For Sale
Square Footage 1,568 sqft
Price per Sqft $123
Subdivision Rolling Crest
MLS Listing ID 1004293615
Sold Date 11/30/18
Style Colonial
Bedrooms 3
Full Baths 2
Half Baths 1
HOA Fees $17/mo
HOA Y/N Y
Abv Grd Liv Area 1,168
Originating Board MRIS
Year Built 1987
Annual Tax Amount $2,264
Tax Year 2017
Lot Size 1,403 Sqft
Acres 0.03
Property Description
Buyer Bonus -- huge price reduction and $5,000 paid towards your closing costs with an accepted offer! You ll appreciate the details that went into this fully renovated home. Exterior front includes freshly pointed brick and updated bay window base and trim. A new gate, new steps from rear sliding doors and lush grass in the fully fenced rear yard make entertaining or space for playing a breeze. Moving inside, cooks will appreciate the contemporary kitchen featuring all new shaker-style cabinet doors, brand-new stainless-steel appliances, granite counters, and breakfast bar. New beautifully easy care luxury vinyl planking throughout the house with carpeted stairs and bedrooms. The living room and dining round out the middle level with a brand new powder room for guests so that your private bath remains private. Upstairs, relax in the Owners Retreat with a walk-in closet and dual vanity. Two additional bedrooms and bath provide space for everyone.This renovation includes transforming the previously unfinished basement into a fully functioning living space that could be additional living space with a full bath, your playroom, media room, pool room or whatever your heart imagines!Fresh paint throughout the home with new doors and trim, new floors, new heat pump, and new air conditioning.Schedule your personal tour now. and get ready to move right in!
Location
State MD
County Baltimore
Zoning RESIDENTIA
Rooms
Other Rooms In-Law/auPair/Suite
Basement Outside Entrance, Fully Finished
Interior
Interior Features Kitchen - Gourmet, Floor Plan - Open
Hot Water Electric
Heating Heat Pump(s)
Cooling Central A/C
Fireplace N
Heat Source Electric
Exterior
Water Access N
Accessibility Other
Garage N
Private Pool N
Building
Story 3+
Sewer Public Sewer
Water Public
Architectural Style Colonial
Level or Stories 3+
Additional Building Above Grade, Below Grade
New Construction N
Schools
Elementary Schools Oakleigh
School District Baltimore County Public Schools
Others
Senior Community No
Tax ID 04142000008279
Ownership Fee Simple
SqFt Source Estimated
Special Listing Condition Standard
Read Less Info
Want to know what your home might be worth? Contact us for a FREE valuation!

Our team is ready to help you sell your home for the highest possible price ASAP

Bought with Nancy K Ryan • RE/MAX Components

"My job is to find and attract mastery-based agents to the office, protect the culture, and make sure everyone is happy! "






