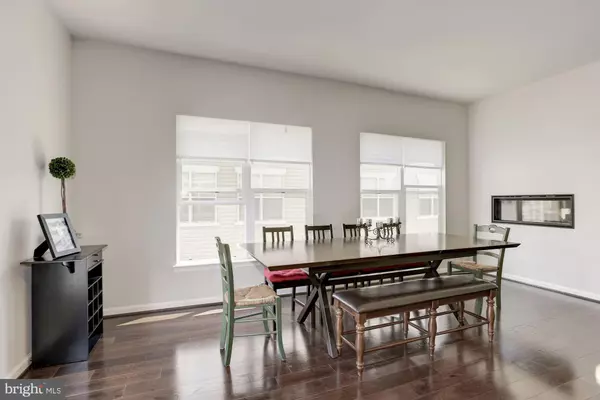$485,000
$485,000
For more information regarding the value of a property, please contact us for a free consultation.
4 Beds
4 Baths
2,506 SqFt
SOLD DATE : 12/21/2018
Key Details
Sold Price $485,000
Property Type Townhouse
Sub Type End of Row/Townhouse
Listing Status Sold
Purchase Type For Sale
Square Footage 2,506 sqft
Price per Sqft $193
Subdivision Goose Creek Preserve
MLS Listing ID VALO195368
Sold Date 12/21/18
Style Contemporary
Bedrooms 4
Full Baths 3
Half Baths 1
HOA Fees $165/mo
HOA Y/N Y
Abv Grd Liv Area 2,506
Originating Board BRIGHT
Year Built 2016
Annual Tax Amount $5,319
Tax Year 2018
Lot Size 2,614 Sqft
Acres 0.06
Property Description
Approved Short Sale. Rarely Available END TH in Goose Creek Preserve. Modern Open Floor Plan w/ 2 Car Garage Built in 2016. 4 BR & 3.5 BA. Nicely Appointed Upgrades. 2 Level Bump-out. Solid 5" HWDs Thru-out. Spacious Great Room & Dining Rooms separated by 2 Sided Gas Fireplace. Gourmet Kitchen has Island, Granite, Stainless & Upgrade Cabinets. Spacious Master Bedroom has Walk-in Closet. Luxury Bath has Double Granite Sinks & Spa Size Walk-in Shower. Plus 2 Additional Big Bedrooms, 2nd Full Bath & Laundry Room on Upper Level. Private Jr Master Suite has Full Bath & Walk-in Closet on Entry Level. Great Community Amenities Pool, Gym, Tot-Lot, Club House & Miles of Trails. HOA Mows Lawn. Located in Sought after Stone Bridge HS District. Beside County Park w/Ball Fields & Goose Creek Nature Preserve. Minutes to a Variety of Shops, Restaurants, Grocery, Theater, etc. 1 Mile to Future Ashburn Metro Station. Not in Special Metro Tax Area. See Virtual Tour For Floorplan & Additional Info. http://spws.homevisit.com/hvid/229135
Location
State VA
County Loudoun
Zoning RESIDENTIAL
Rooms
Other Rooms Living Room, Dining Room, Primary Bedroom, Bedroom 2, Bedroom 3, Bedroom 4, Kitchen, Foyer, Laundry, Primary Bathroom, Full Bath, Half Bath
Interior
Interior Features Kitchen - Gourmet, Kitchen - Island, Breakfast Area, Family Room Off Kitchen, Dining Area, Upgraded Countertops, Wood Floors, Window Treatments, Primary Bath(s), Recessed Lighting, Floor Plan - Open
Hot Water Natural Gas
Heating Hot Water
Cooling Central A/C
Flooring Hardwood, Carpet
Fireplaces Number 1
Fireplaces Type Gas/Propane
Equipment Oven/Range - Gas, Microwave, Dishwasher, Refrigerator, Water Dispenser
Fireplace Y
Window Features Double Pane
Appliance Oven/Range - Gas, Microwave, Dishwasher, Refrigerator, Water Dispenser
Heat Source Natural Gas
Laundry Upper Floor
Exterior
Parking Features Garage - Rear Entry, Garage Door Opener
Garage Spaces 2.0
Utilities Available Fiber Optics Available, Cable TV Available
Amenities Available Swimming Pool, Exercise Room, Tot Lots/Playground, Jog/Walk Path, Club House
Water Access N
View Scenic Vista
Accessibility None
Road Frontage City/County
Attached Garage 2
Total Parking Spaces 2
Garage Y
Building
Story 3+
Sewer Public Sewer
Water Public
Architectural Style Contemporary
Level or Stories 3+
Additional Building Above Grade, Below Grade
Structure Type 9'+ Ceilings
New Construction N
Schools
High Schools Stone Bridge
School District Loudoun County Public Schools
Others
HOA Fee Include Lawn Maintenance,Pool(s),Snow Removal,Trash
Senior Community No
Tax ID 154275514000
Ownership Fee Simple
SqFt Source Assessor
Special Listing Condition Short Sale
Read Less Info
Want to know what your home might be worth? Contact us for a FREE valuation!

Our team is ready to help you sell your home for the highest possible price ASAP

Bought with Stephanie Callaghan • Pearson Smith Realty, LLC

"My job is to find and attract mastery-based agents to the office, protect the culture, and make sure everyone is happy! "






