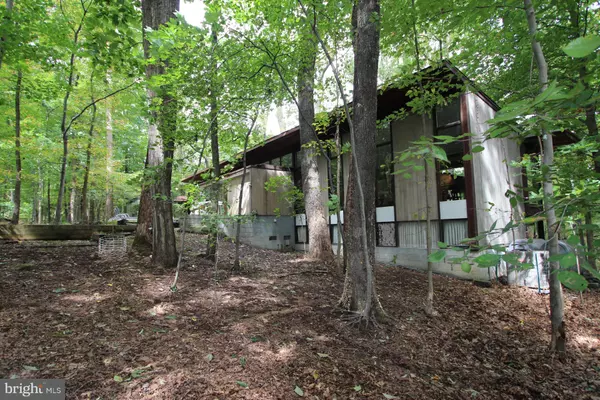$765,000
$824,900
7.3%For more information regarding the value of a property, please contact us for a free consultation.
4 Beds
3 Baths
1,580 SqFt
SOLD DATE : 12/18/2018
Key Details
Sold Price $765,000
Property Type Single Family Home
Sub Type Detached
Listing Status Sold
Purchase Type For Sale
Square Footage 1,580 sqft
Price per Sqft $484
Subdivision Potomac Ridge Estates
MLS Listing ID VAFX101210
Sold Date 12/18/18
Style Contemporary
Bedrooms 4
Full Baths 3
HOA Y/N N
Abv Grd Liv Area 1,580
Originating Board MRIS
Year Built 1963
Annual Tax Amount $8,166
Tax Year 2017
Lot Size 1.437 Acres
Acres 1.44
Property Description
First Time On The Market! Designed, Built & Lived In by Renowned Architect Charles F. Dettor & his Family; Usonian Style; Not Many of These Style Homes In The Area. 2 Levels Open Living Concept with Vaulted Ceilings & Walls of Glass Doors for Natural Lighting. Teak Spiral Stairs to Lower Finished Level; SOLD STRICTLY AS IS. Wooded Lot with Paths, Gardens & Landscaping Waiting to be Revived to it's Original State.Near Great Falls Park.
Location
State VA
County Fairfax
Zoning 100
Rooms
Other Rooms Living Room, Dining Room, Primary Bedroom, Bedroom 2, Bedroom 3, Bedroom 4, Kitchen, Family Room, Study, Office, Storage Room
Basement Front Entrance, Full, Fully Finished, Heated, Improved, Daylight, Full
Main Level Bedrooms 1
Interior
Interior Features Dining Area, Entry Level Bedroom, Recessed Lighting, Floor Plan - Open
Hot Water Oil
Heating Central
Cooling Ceiling Fan(s), Central A/C
Fireplaces Number 2
Fireplace Y
Window Features Bay/Bow,Atrium,Casement,Skylights
Heat Source Oil
Exterior
Exterior Feature Balcony, Patio(s)
Garage Spaces 2.0
Fence Partially
Water Access N
Accessibility 36\"+ wide Halls, Level Entry - Main
Porch Balcony, Patio(s)
Road Frontage Private
Total Parking Spaces 2
Garage N
Building
Lot Description Secluded, Trees/Wooded, Private, No Thru Street
Story 2
Sewer Septic Exists, Septic > # of BR
Water Well
Architectural Style Contemporary
Level or Stories 2
Additional Building Above Grade
Structure Type Vaulted Ceilings,Wood Ceilings
New Construction N
Schools
High Schools Langley
School District Fairfax County Public Schools
Others
Senior Community No
Tax ID 13-2-3- -3
Ownership Fee Simple
SqFt Source Assessor
Special Listing Condition Standard
Read Less Info
Want to know what your home might be worth? Contact us for a FREE valuation!

Our team is ready to help you sell your home for the highest possible price ASAP

Bought with Jacqueline M Budgen • EZ Realty, LLC.
"My job is to find and attract mastery-based agents to the office, protect the culture, and make sure everyone is happy! "






