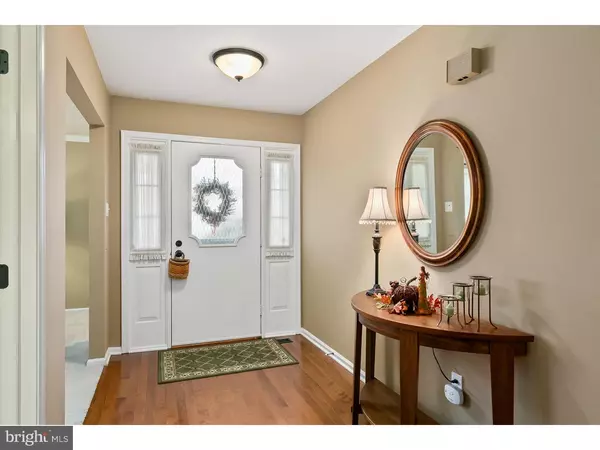$340,000
$350,000
2.9%For more information regarding the value of a property, please contact us for a free consultation.
3 Beds
3 Baths
2,167 SqFt
SOLD DATE : 12/14/2018
Key Details
Sold Price $340,000
Property Type Single Family Home
Sub Type Detached
Listing Status Sold
Purchase Type For Sale
Square Footage 2,167 sqft
Price per Sqft $156
Subdivision Larchmont Estates
MLS Listing ID NJBL103498
Sold Date 12/14/18
Style Ranch/Rambler
Bedrooms 3
Full Baths 2
Half Baths 1
HOA Y/N N
Abv Grd Liv Area 2,167
Originating Board TREND
Year Built 1983
Annual Tax Amount $9,083
Tax Year 2018
Lot Size 0.266 Acres
Acres 0.27
Property Description
Looking for the perfect 10!! Your search is over with this gorgeous rancher in Larchmont Estates. Maintained to perfection! Unpack your bags, and start enjoy the joy of one floor living. If you are the down sizing, or a growing family this is the home. Paver driveway, mature lovely landscaping, newer garage doors greet you as you pull up. A small covered area if you chose to sit out front for your morning coffee, but only if you don't want to take in the beauty of the magnificant backyard. A covered deck and private backyard await you. Enter the foyer to newer hardwood flooring throughout the foyer, family room and beyond. The kitchen has wide tile flooring with granite counter tops and dark cabinets. A traditional living room, and large dining room are perfect for entertaining. Neutral decor throughout. The two main baths have been updated, and are spectacular. A large master bedroom with walk in closet, hardwood floors and an updated bath. Two generous sized additional bedrooms as well as an updated main bath complete the other half of the home. A powder room, and an additional storage room are all located on the main level. The basement is unfinished, but plenty of space to finish for additional living or storage. Newer systems, newer roof, security system, sprinkler system, are all added features of this fantastic home. Close to route 38 to get to the city, or north. Five minutes away from shopping, gyms, schools, and great restaurants.
Location
State NJ
County Burlington
Area Mount Laurel Twp (20324)
Zoning RES
Rooms
Other Rooms Living Room, Dining Room, Primary Bedroom, Bedroom 2, Kitchen, Family Room, Bedroom 1, Laundry, Attic
Basement Full, Unfinished
Interior
Interior Features Primary Bath(s), Butlers Pantry, Skylight(s), Sprinkler System, Stall Shower, Kitchen - Eat-In
Hot Water Electric
Heating Gas, Forced Air
Cooling Central A/C
Flooring Wood, Fully Carpeted, Tile/Brick
Fireplaces Number 1
Fireplaces Type Brick
Equipment Built-In Range, Oven - Self Cleaning, Dishwasher, Disposal
Fireplace Y
Window Features Bay/Bow
Appliance Built-In Range, Oven - Self Cleaning, Dishwasher, Disposal
Heat Source Natural Gas
Laundry Main Floor
Exterior
Exterior Feature Deck(s), Porch(es)
Garage Spaces 5.0
Fence Other
Utilities Available Cable TV
Water Access N
Roof Type Pitched,Shingle
Accessibility None
Porch Deck(s), Porch(es)
Attached Garage 2
Total Parking Spaces 5
Garage Y
Building
Lot Description Level, Front Yard, Rear Yard, SideYard(s)
Story 1
Foundation Concrete Perimeter
Sewer Public Sewer
Water Public
Architectural Style Ranch/Rambler
Level or Stories 1
Additional Building Above Grade
New Construction N
Schools
Elementary Schools Larchmont
Middle Schools Thomas E. Harrington
School District Mount Laurel Township Public Schools
Others
Senior Community No
Tax ID 24-00402 04-00004
Ownership Fee Simple
Security Features Security System
Acceptable Financing VA, FHA 203(b)
Listing Terms VA, FHA 203(b)
Financing VA,FHA 203(b)
Read Less Info
Want to know what your home might be worth? Contact us for a FREE valuation!

Our team is ready to help you sell your home for the highest possible price ASAP

Bought with David J McNally • Connection Realtors

"My job is to find and attract mastery-based agents to the office, protect the culture, and make sure everyone is happy! "






