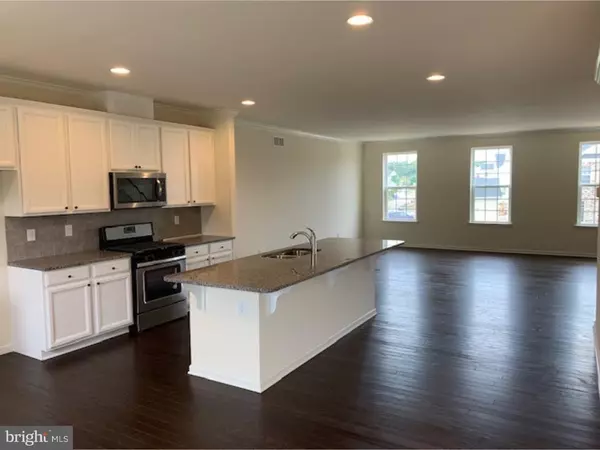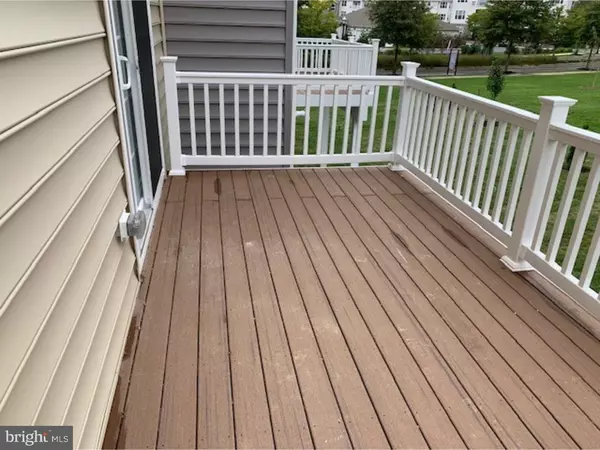$305,000
$317,990
4.1%For more information regarding the value of a property, please contact us for a free consultation.
3 Beds
3 Baths
2,848 SqFt
SOLD DATE : 11/30/2018
Key Details
Sold Price $305,000
Property Type Townhouse
Sub Type End of Row/Townhouse
Listing Status Sold
Purchase Type For Sale
Square Footage 2,848 sqft
Price per Sqft $107
Subdivision Meridian Crossing
MLS Listing ID 1009927876
Sold Date 11/30/18
Style Other
Bedrooms 3
Full Baths 2
Half Baths 1
HOA Fees $75/mo
HOA Y/N Y
Abv Grd Liv Area 2,848
Originating Board TREND
Year Built 2018
Tax Year 2018
Lot Size 6,000 Sqft
Acres 0.18
Lot Dimensions 30X50
Property Description
This community is part of Lennar's ANNUAL SALES EVENT!This luxurious Windsor Town home design is a prized find in the Bear marketplace for a quick move-in opportunity! The Windsor is one of the largest town homes in the area offering 2,848 square feet. This particular home is getting its final touches complete and will be ready for you to move-in this November! Step up to the inviting open design on this home complimented by a desirable open kitchen layout with 42 inch Tahoe Linen cabinetry, New Caledonia granite counter tops, stainless steel appliances, and a massive kitchen island! The master suite offering a cathedral ceiling with two walk-in closets. Sometimes it is nice to have your own. Also, in the master bathroom you will find a luxury super shower with tile throughout. The lower level is partially completed with added drywall & 3 piece rough-in for a future bathroom. A bedroom level laundry room for added convenience, and plenty of storage throughout. Pictures shown are of the actual home. Please visit our Welcome Home Center for a tour of this home and our resort lifestyle community! Home comes with new construction warranty.
Location
State DE
County New Castle
Area Newark/Glasgow (30905)
Zoning RES
Rooms
Other Rooms Living Room, Primary Bedroom, Bedroom 2, Kitchen, Family Room, Bedroom 1, Attic
Interior
Interior Features Primary Bath(s), Kitchen - Island, Butlers Pantry, Stall Shower, Kitchen - Eat-In
Hot Water Electric
Heating Gas, Forced Air, Programmable Thermostat
Cooling Central A/C
Flooring Wood, Fully Carpeted, Tile/Brick
Equipment Oven - Self Cleaning, Dishwasher, Disposal, Built-In Microwave
Fireplace N
Window Features Energy Efficient
Appliance Oven - Self Cleaning, Dishwasher, Disposal, Built-In Microwave
Heat Source Natural Gas
Laundry Upper Floor
Exterior
Exterior Feature Deck(s)
Garage Spaces 4.0
Utilities Available Cable TV
Amenities Available Club House, Tot Lots/Playground
Water Access N
Roof Type Shingle,Metal
Accessibility None
Porch Deck(s)
Attached Garage 2
Total Parking Spaces 4
Garage Y
Building
Lot Description Front Yard, Rear Yard
Story 3+
Foundation Slab
Sewer Public Sewer
Water Public
Architectural Style Other
Level or Stories 3+
Additional Building Above Grade
Structure Type 9'+ Ceilings
New Construction Y
Schools
Elementary Schools Kathleen H. Wilbur
Middle Schools Gunning Bedford
High Schools William Penn
School District Colonial
Others
HOA Fee Include Common Area Maintenance,Lawn Maintenance,Snow Removal,Trash
Senior Community No
Ownership Fee Simple
Acceptable Financing Conventional, VA, FHA 203(b)
Listing Terms Conventional, VA, FHA 203(b)
Financing Conventional,VA,FHA 203(b)
Read Less Info
Want to know what your home might be worth? Contact us for a FREE valuation!

Our team is ready to help you sell your home for the highest possible price ASAP

Bought with Non Subscribing Member • Non Member Office
"My job is to find and attract mastery-based agents to the office, protect the culture, and make sure everyone is happy! "






