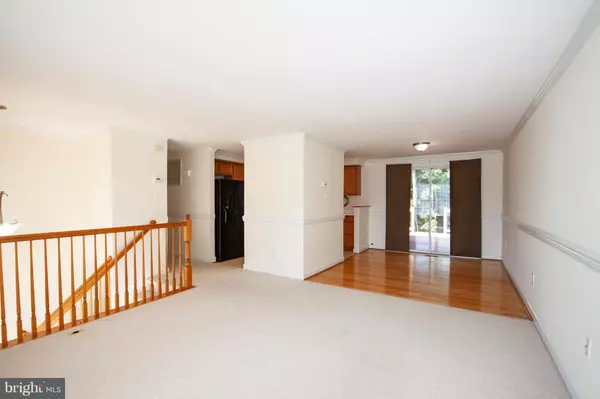$245,500
$245,000
0.2%For more information regarding the value of a property, please contact us for a free consultation.
4 Beds
2 Baths
1,744 SqFt
SOLD DATE : 11/30/2018
Key Details
Sold Price $245,500
Property Type Single Family Home
Sub Type Detached
Listing Status Sold
Purchase Type For Sale
Square Footage 1,744 sqft
Price per Sqft $140
Subdivision Joppa Crossing
MLS Listing ID 1009997162
Sold Date 11/30/18
Style Split Foyer
Bedrooms 4
Full Baths 2
HOA Fees $10/ann
HOA Y/N Y
Abv Grd Liv Area 994
Originating Board BRIGHT
Year Built 1995
Annual Tax Amount $2,508
Tax Year 2018
Lot Size 8,494 Sqft
Acres 0.19
Property Description
Cul-de-sac location with convenience to everywhere! Beauty abound in this 4 bedroom, 2 bath well-maintained Joppa Crossing split foyer home. Fenced and spacious level rear yard backs to trees and has entry gate. Color palette, flooring and finishes echo today's buyer's desires. Slides from dining room to deck provide opportunities for the entertaining to flow from the main level to the lower level patio. Lower level offers a gas burning fireplace in the family room, 4th bedroom, full bath, laundry center, workshop/work space and walk out exit to patio. Pull down stairs to partially floored attic creates additional storage. Move-in ready for the holidays!
Location
State MD
County Harford
Zoning R3
Rooms
Other Rooms Living Room, Dining Room, Primary Bedroom, Bedroom 2, Bedroom 3, Bedroom 4, Kitchen, Family Room, Basement, Bathroom 1, Bathroom 2
Basement Daylight, Full, Connecting Stairway, Heated, Improved, Interior Access, Outside Entrance, Full, Rear Entrance, Sump Pump, Walkout Level, Windows, Workshop
Main Level Bedrooms 3
Interior
Interior Features Attic, Carpet, Ceiling Fan(s), Crown Moldings, Floor Plan - Traditional, Recessed Lighting, Bathroom - Stall Shower, Wood Floors, Chair Railings
Hot Water Natural Gas
Heating Forced Air
Cooling Ceiling Fan(s), Central A/C
Flooring Concrete, Vinyl, Carpet
Fireplaces Number 1
Fireplaces Type Mantel(s), Gas/Propane
Equipment Built-In Microwave, Dishwasher, Disposal, Dryer - Front Loading, Exhaust Fan, Oven - Self Cleaning, Oven/Range - Electric, Refrigerator, Stove, Washer, Water Heater
Furnishings No
Fireplace Y
Appliance Built-In Microwave, Dishwasher, Disposal, Dryer - Front Loading, Exhaust Fan, Oven - Self Cleaning, Oven/Range - Electric, Refrigerator, Stove, Washer, Water Heater
Heat Source Natural Gas
Laundry Lower Floor, Washer In Unit, Dryer In Unit
Exterior
Exterior Feature Patio(s), Deck(s)
Garage Spaces 2.0
Fence Rear
Utilities Available Cable TV, Phone Available
Water Access N
View Trees/Woods
Roof Type Shingle,Asphalt
Street Surface Paved
Accessibility Doors - Lever Handle(s), Low Pile Carpeting
Porch Patio(s), Deck(s)
Total Parking Spaces 2
Garage N
Building
Lot Description Backs to Trees, No Thru Street, Rear Yard
Story 2
Sewer Public Sewer
Water Public
Architectural Style Split Foyer
Level or Stories 2
Additional Building Above Grade, Below Grade
Structure Type Dry Wall
New Construction N
Schools
School District Harford County Public Schools
Others
HOA Fee Include Common Area Maintenance
Senior Community No
Tax ID 01-270494
Ownership Fee Simple
SqFt Source Assessor
Security Features Carbon Monoxide Detector(s),Security System,Smoke Detector
Horse Property N
Special Listing Condition Standard
Read Less Info
Want to know what your home might be worth? Contact us for a FREE valuation!

Our team is ready to help you sell your home for the highest possible price ASAP

Bought with Mildred E Lloyd • ExecuHome Realty

"My job is to find and attract mastery-based agents to the office, protect the culture, and make sure everyone is happy! "






